Situated in Yongin-si, South Korea, Suji Dream School stands as an alternative educational institution designed to prioritize happiness and free expression for its 70 primary and secondary students. The endeavor to establish this unique school was initiated by dedicated parents who secured a site at the base of Gwang-gyo Mountain, marking the beginning of a collaborative journey with ODDs&ENDs architects.
Challenges and Limitations: Green Space and Budget Constraints
Nestled in a natural green area, the school site posed challenges with its steep slope and a limited floor area of 500 square meters. The project unfolded after a year of architectural exploration by the school parents, who sought an architect to bring their vision to life. Despite facing financial constraints, the community’s determination fueled the effort to gather opinions and chart a course for the dream school.
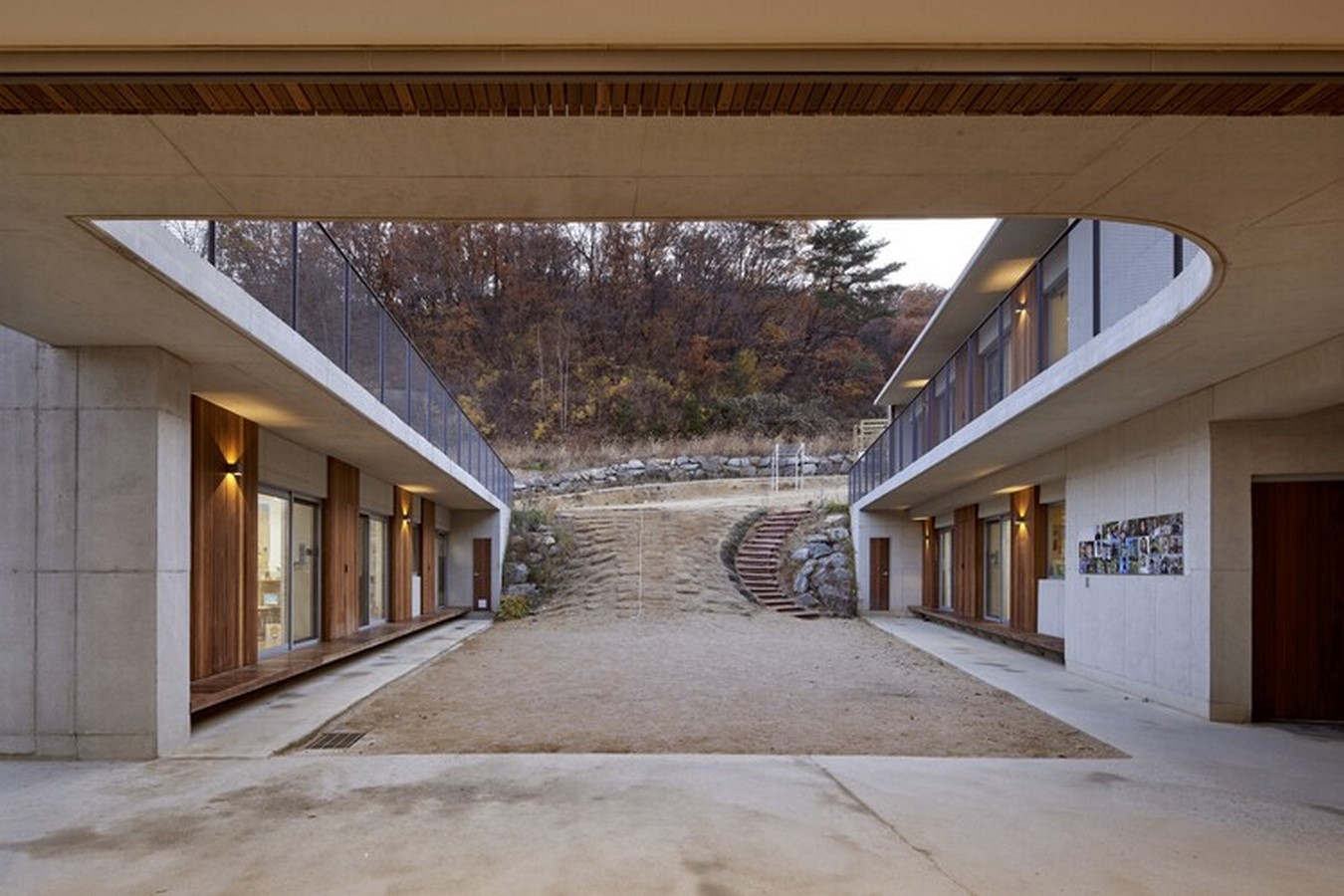
Symbiosis with Nature: Architectural Innovation
The topography of the site, featuring a 3-meter level difference, presented a unique opportunity for integration with the surrounding nature. Students had already created hideouts and playgrounds on the hill, showcasing a distinctive lifestyle and perspective on space compared to conventional schools. The architectural challenge was to encapsulate all necessary programs within the confined space while harmonizing with the natural landscape.
Inspired Spatial Design: A Harmonious Courtyard
Embracing an innovative architectural idea, the design maximizes outdoor space as passages instead of conventional indoor hallways. The building envelops the site, with each classroom opening up to a central courtyard. Drawing inspiration from the spatial structure of Seowon in the Joseon Dynasty, classrooms face each other with the courtyard at the heart. The auditorium and cafeteria, strategically placed at the front with breathtaking views, enhance the overall design.
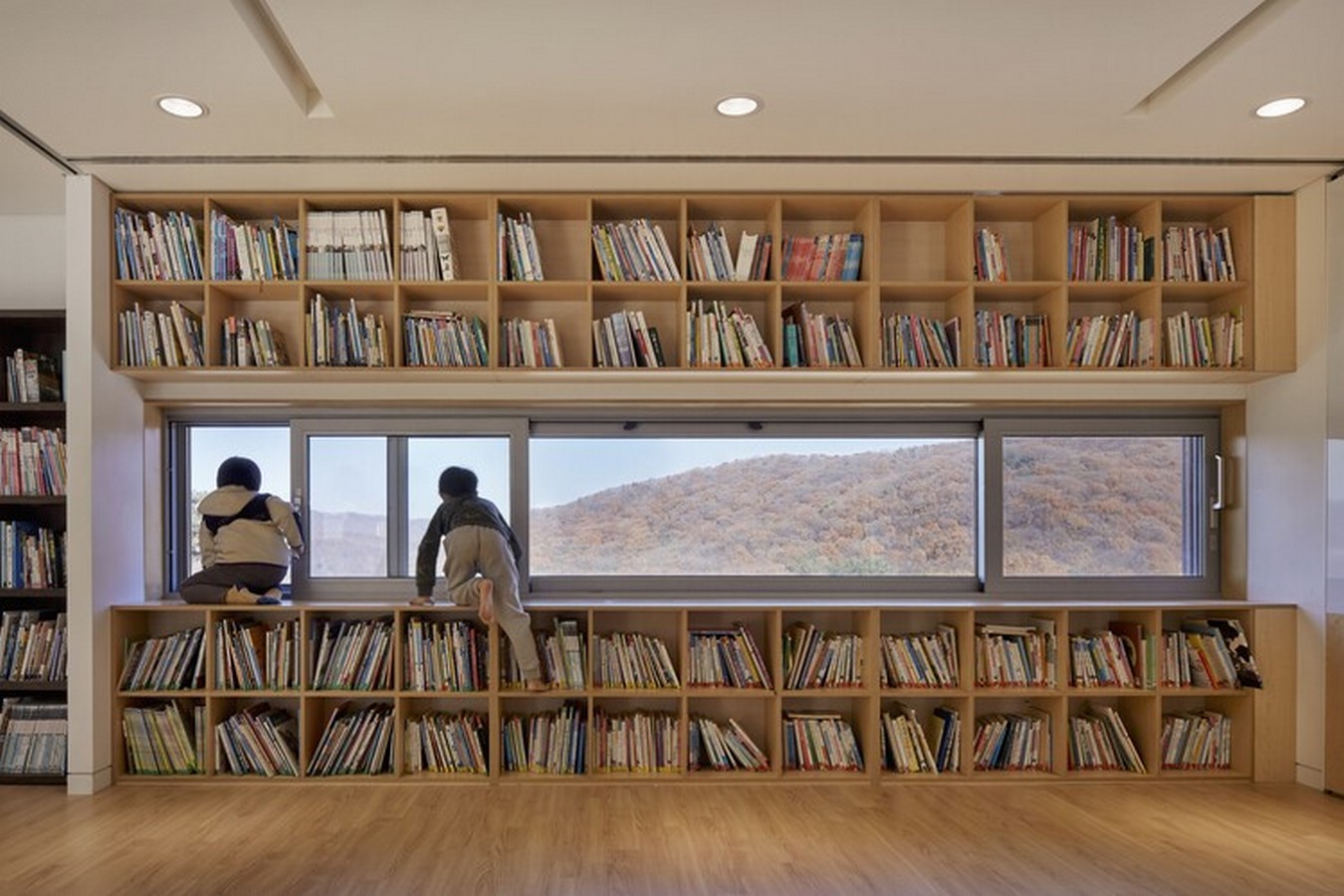
Traditional Touch: Toenmaru and Outdoor Hallway
A toenmaru, a traditional Korean narrow wooden porch, runs along the outside of the classrooms, creating a transitional space between indoor and outdoor. The 2nd-floor outdoor hallway serves as a roof for the 1st floor, activating the courtyard’s central space. Despite concerns about user convenience due to direct outdoor connections, the school’s emphasis on a nature-centric education philosophy facilitated a seamless agreement with the stakeholders.
Dynamic Courtyard: A Hub of Activities
The surrounding courtyard becomes a dynamic space for outdoor classes, plays, and events. The slanted topography opens to the mountainside, creating an inclusive environment. The slope effortlessly connects the 2nd floor, fostering a sense of unity as children traverse the school, naturally integrating with the surrounding nature.
In Suji Dream School, ODDs&ENDs architects have not only met the architectural challenges but have also created a space that harmonizes with the educational philosophy of the school, emphasizing a close relationship with nature.


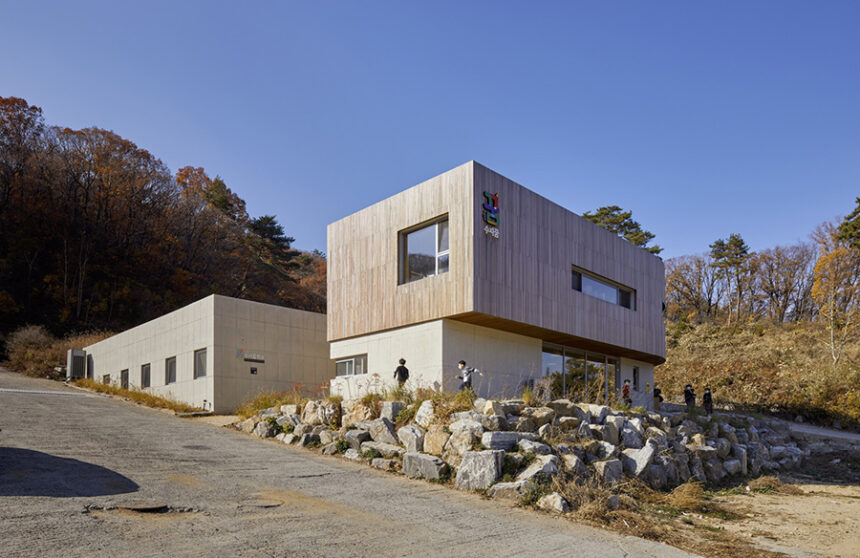
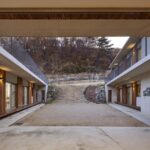
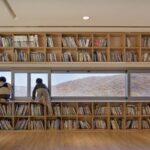
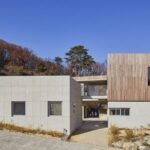
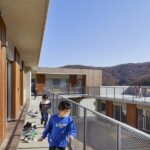
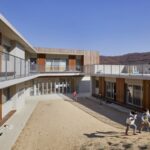
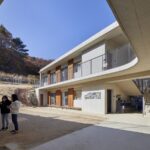
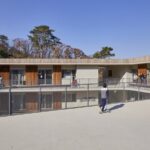
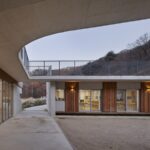
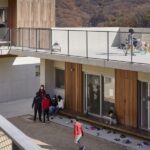
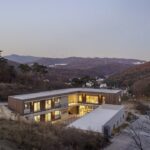
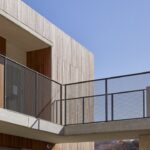
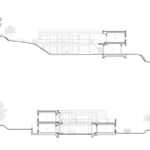
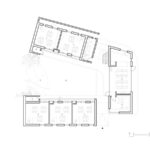
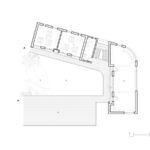
Leave a Reply