Introduction
The Filtered Frame Dock, designed by Matt Fajkus Architecture, serves as a seamless integration of land, water, and sky, enhancing one’s connection with the natural environment. Situated at the foot of a steep ravine leading to an elevated residence, this dock is meticulously crafted to harmonize with its surroundings.
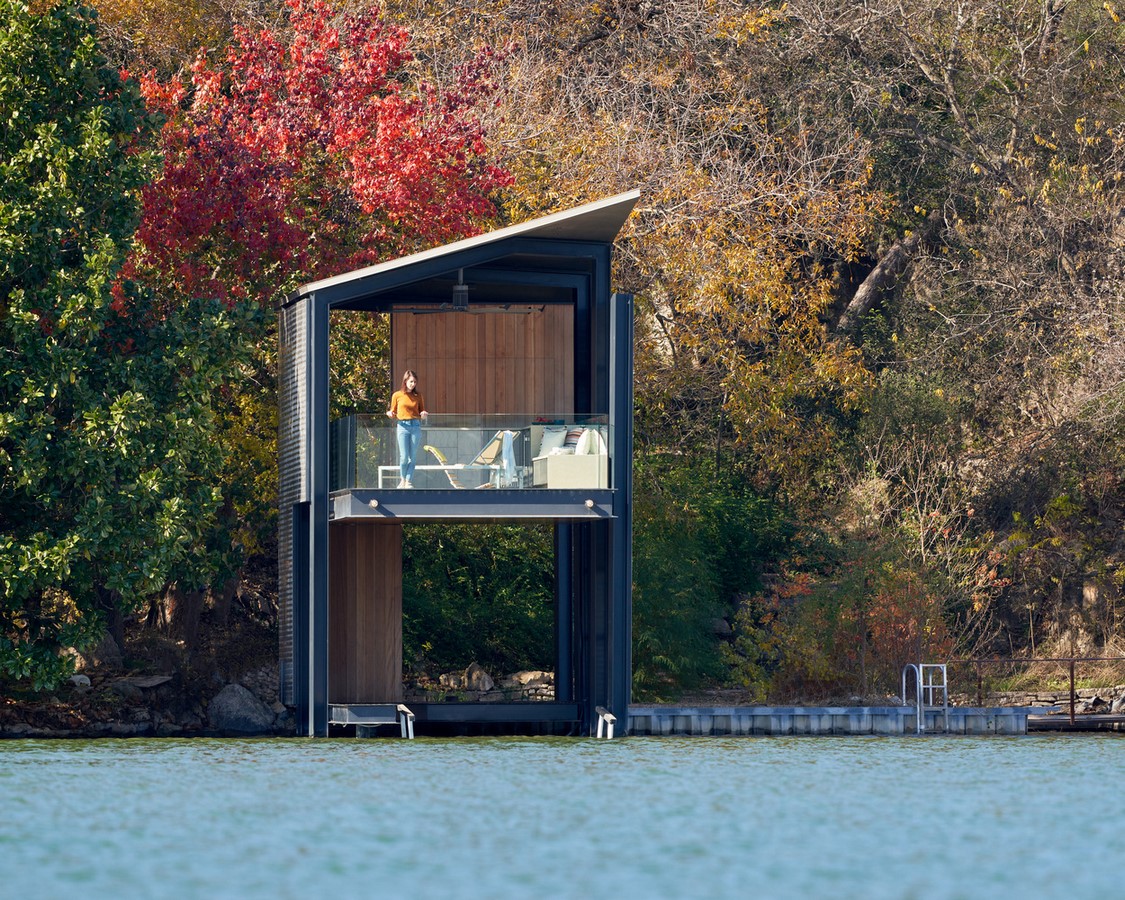
Balancing Light and Ventilation
Functioning as both a shelter and a ventilation mechanism, the dock is engineered to provide a comfortable balance of sunlight and shade, shelter, and breezes throughout the year. The perforated screen and roof geometry are precisely calibrated to achieve a desired balance of fifty percent sun and shade, ensuring optimal conditions regardless of the season.
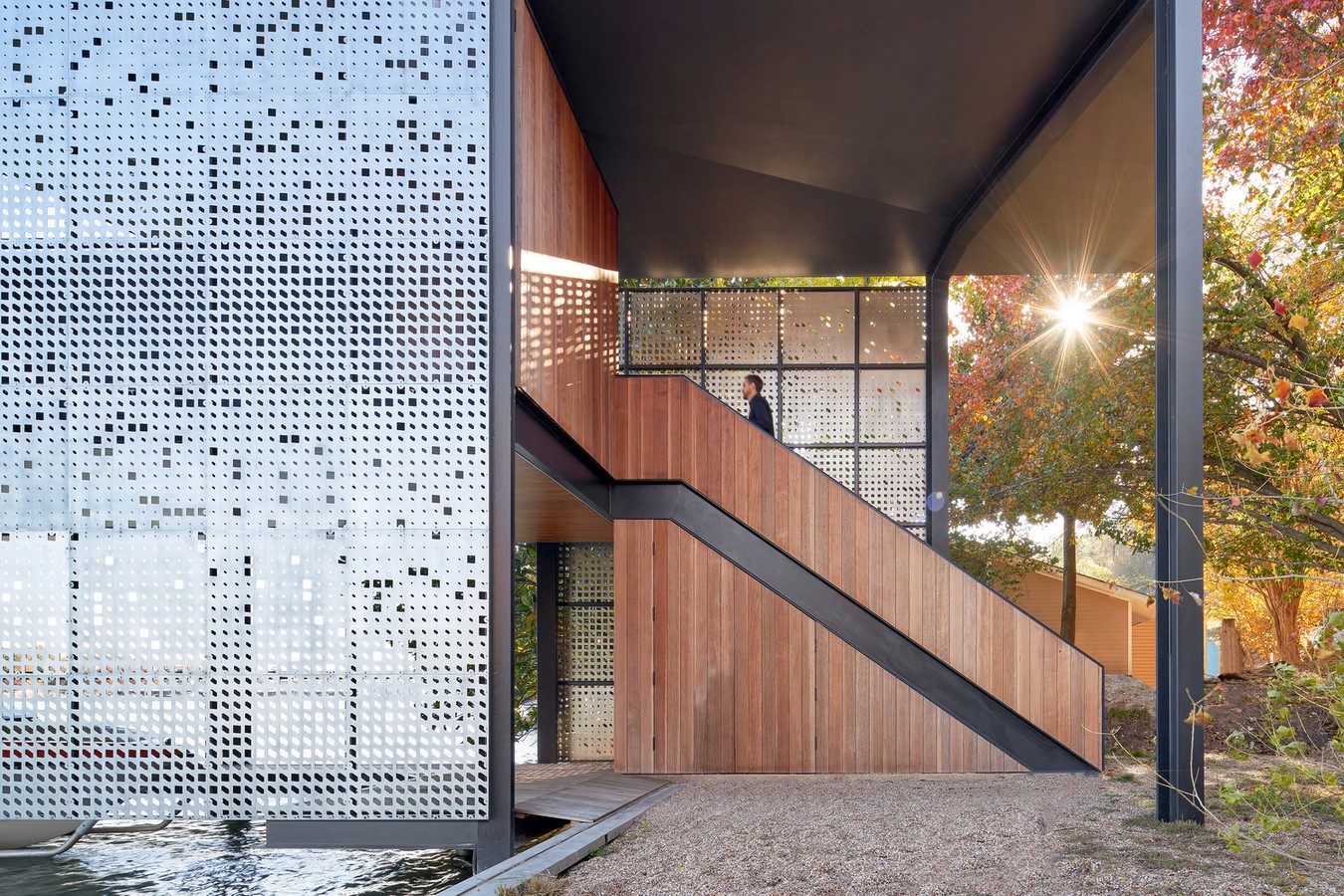
Architectural Design
The roof, consisting of two triangular planes, is strategically designed to optimize views while controlling direct sunlight exposure. Perforated stainless steel screens on the north and south facades not only reinforce the structure but also filter sunlight, breezes, and vistas, enhancing the overall experience.
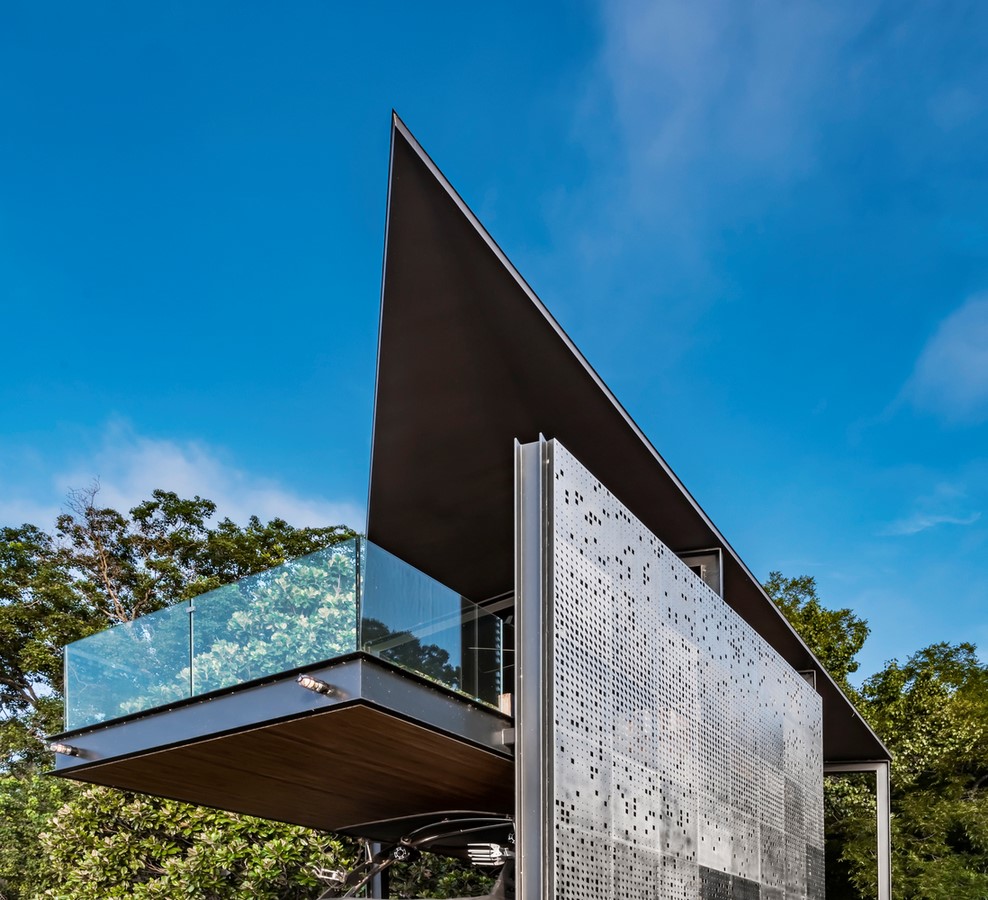
Sensory Integration
The design of the dock emphasizes sensory experiences, seamlessly integrating familiar materials such as hardwood and natural stone with the steel frame, specially treated to withstand marine conditions. This intentional blend creates a dynamic interplay of light and shadow, reflecting the natural elements surrounding the dock.
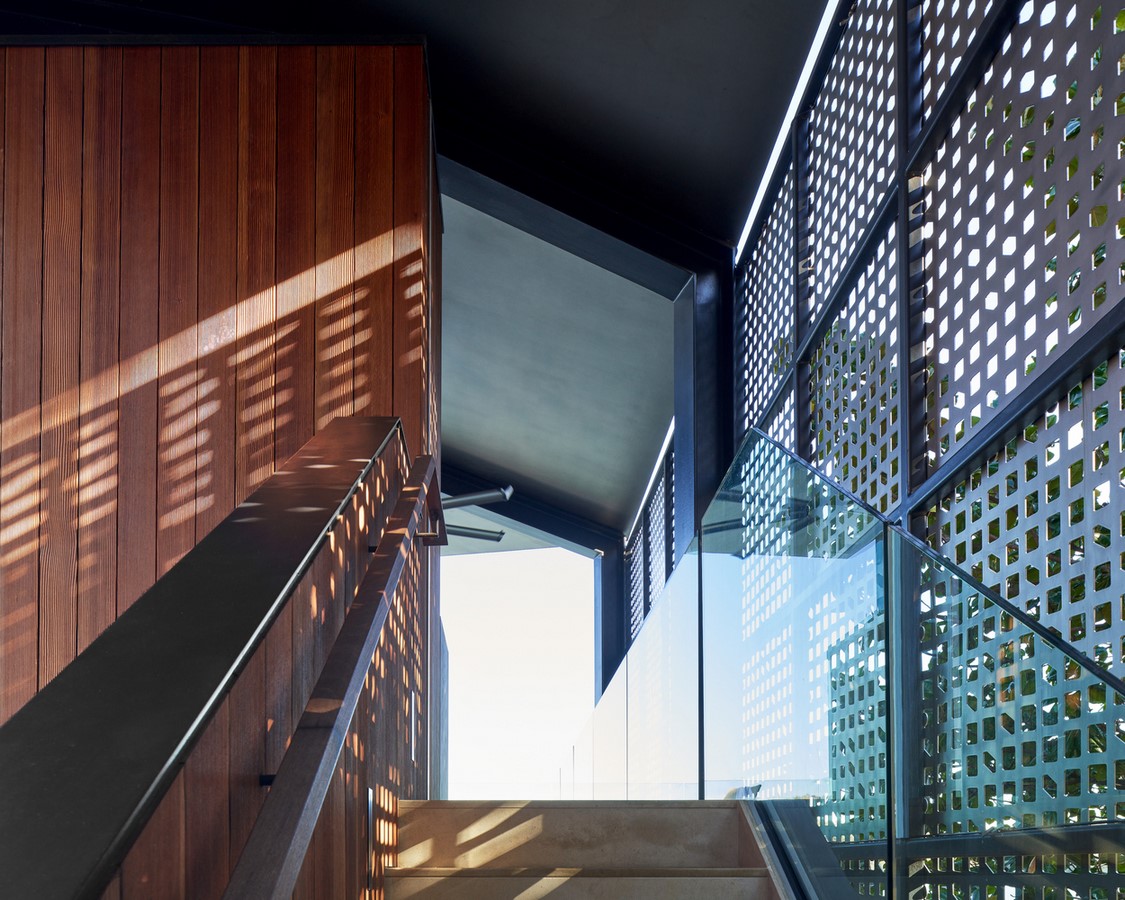
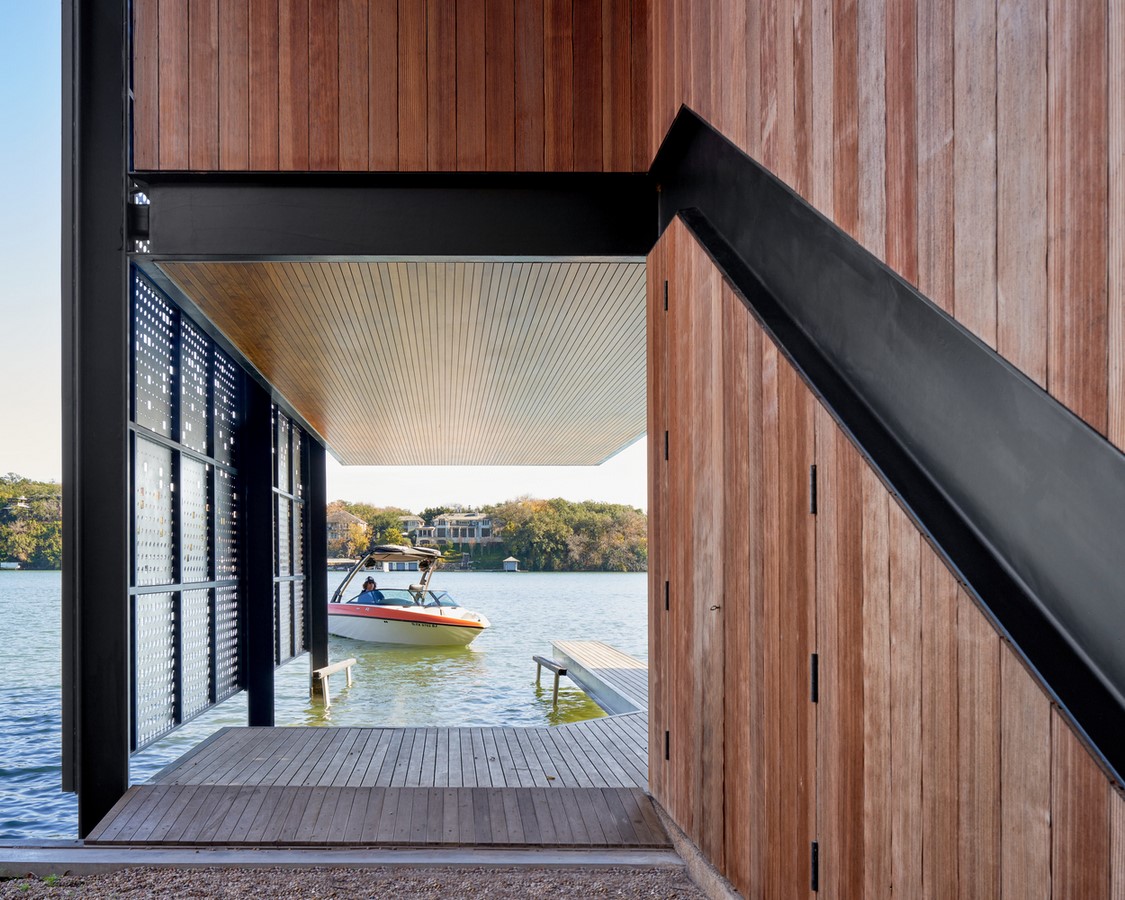
Enduring Materials
Built to endure fluctuating environmental conditions, the steel structure and screens are meticulously crafted to provide dappled light and shade while complementing the warm tones of the surrounding wood, stone, water, and vegetation. This careful selection of materials ensures that the Filtered Frame Dock remains a timeless and elegant addition to its natural setting.


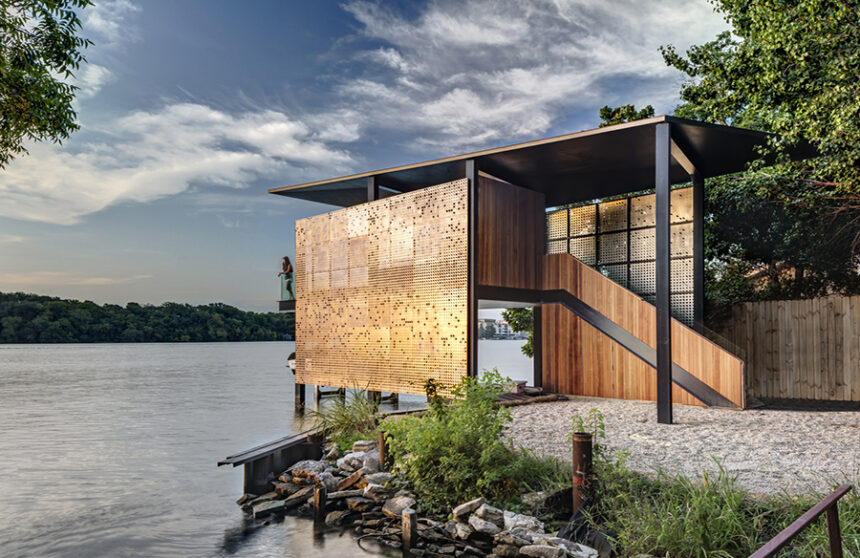
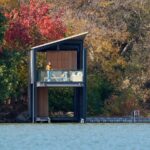
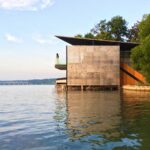
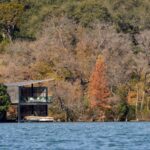
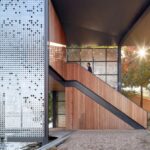
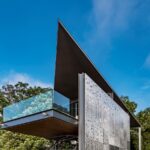
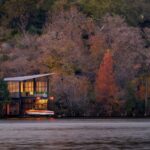
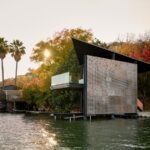
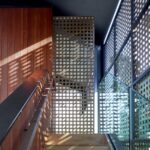
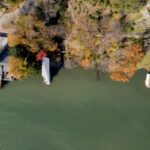
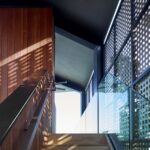
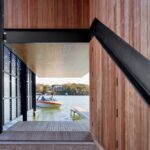
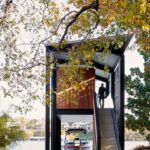
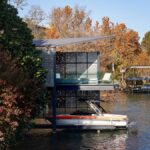
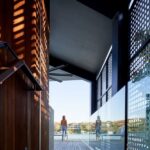
Leave a Reply