Situated in the charming town of Comporta, Portugal, B. Hostel, designed by Pereira Miguel Arquitectos, stands as a contemporary landmark in the urban area of Brejos da Carregueira da Cima. With an area spanning 560 square meters, this hostel redefines communal living with its innovative design and social atmosphere.
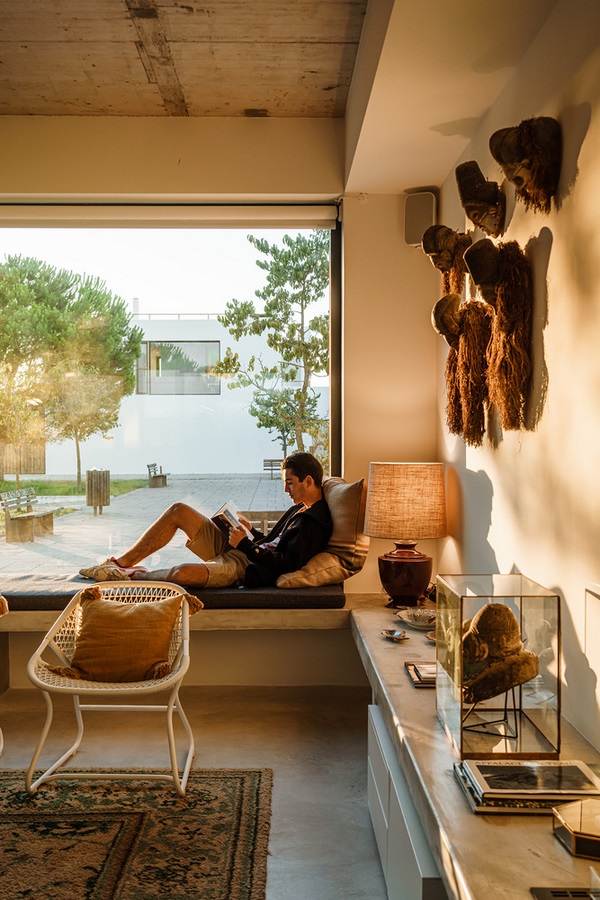
Redefining Public Spaces
Hostel occupies a central square between two roads, serving as a focal point for the local community. The project aims to enhance the square’s appeal with a modern building that encourages social interaction and affordability. By incorporating commercial spaces and unique typologies, the hostel transforms the square into a vibrant hub for both residents and visitors alike.
Contemporary Design Elements
Characterized by its sleek parallelepiped shape, B. Hostel features two floors and a basement. The facades are adorned with large white walls punctuated by expansive glass panels, wooden cladding, and balconies that extend the building’s boundaries. An outdoor area boasts a deck, garden, and small pool, inviting guests to relax and unwind amidst natural surroundings.
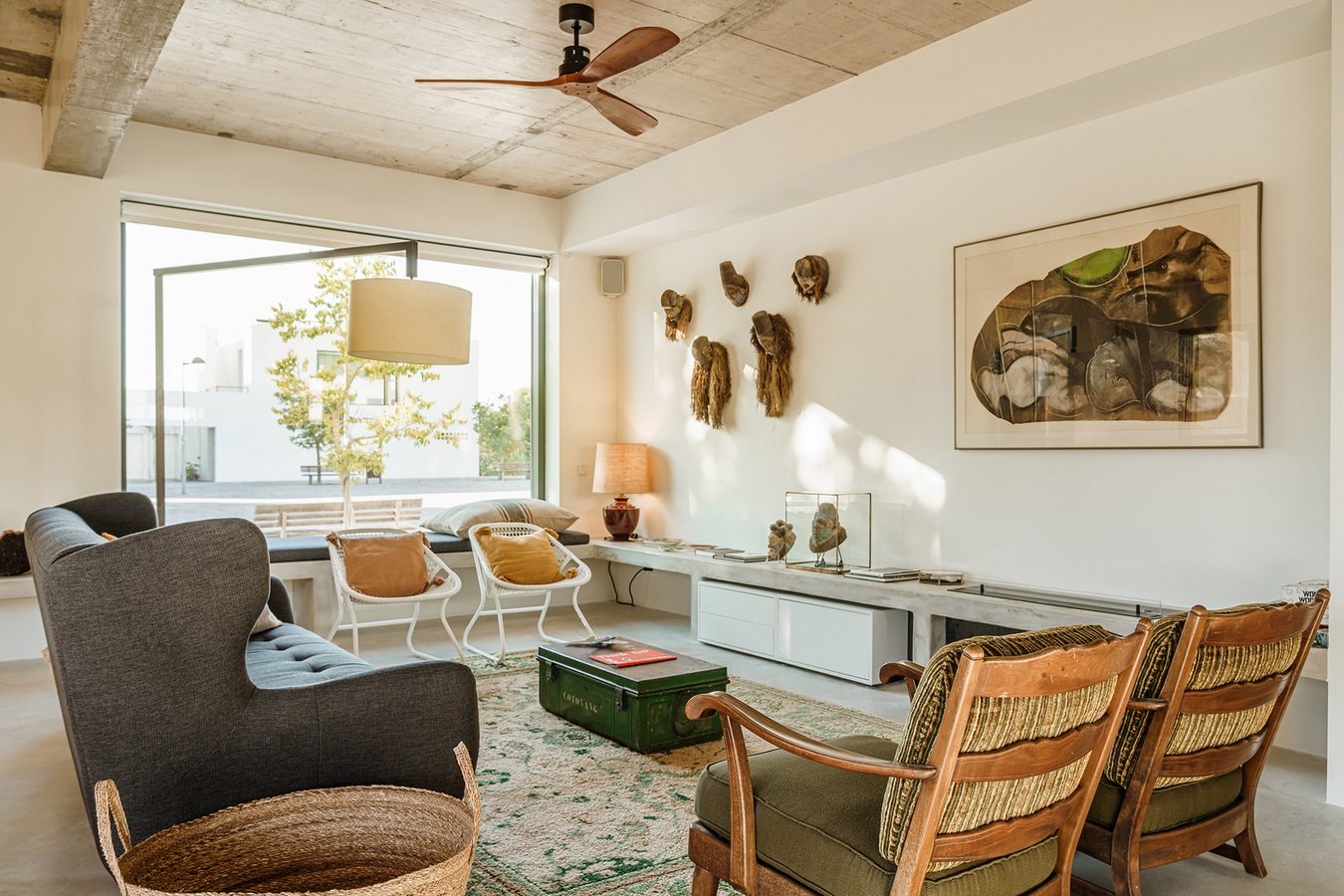
Community Living Reinvented
Designed to evoke the atmosphere of a large house, B. Hostel fosters a sense of community with shared living and kitchen spaces, as well as numerous indoor and outdoor communal areas. With nine bedrooms of varying typologies, the hostel accommodates up to 30 to 36 guests, offering a dynamic and inclusive environment for travelers from all walks of life.
In conclusion, B. Hostel represents a modern interpretation of communal living, blending contemporary design elements with social functionality. By revitalizing public spaces and fostering a sense of community, Pereira Miguel Arquitectos has created a welcoming haven where guests can connect, unwind, and embrace the vibrant spirit of Comporta.


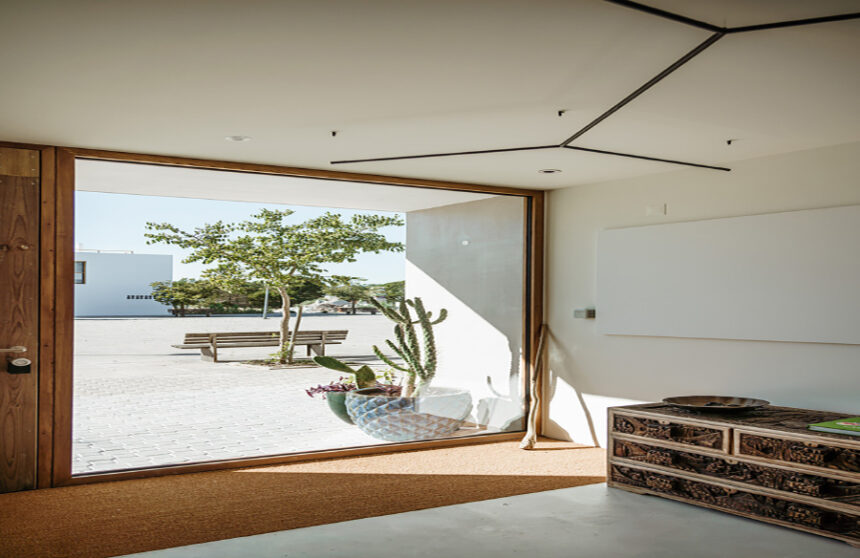
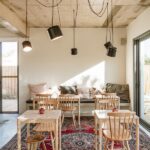





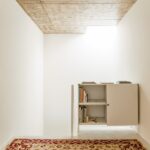

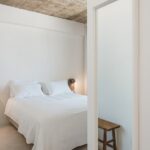
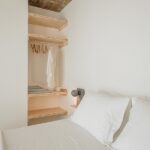

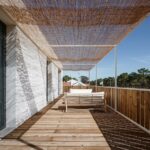
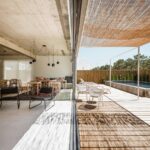

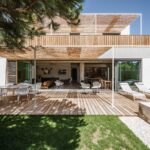
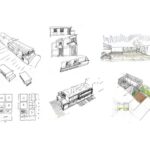
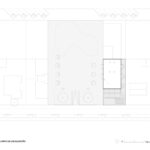
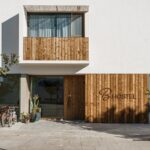
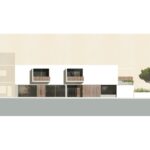
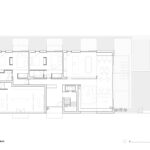
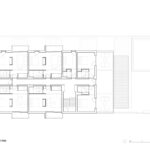

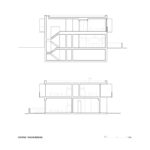

Leave a Reply