Introduction
In 2023, CoDA Arquitetura embarked on a remarkable journey of transformation with the Aurora Apartment, nestled in Asa Sul, Brazil. This architectural endeavor sought to address spatial challenges while harnessing natural light to breathe new life into the 188 m² space.
Captivating Light and Spatial Challenges
Upon entry, the expansive windows, spanning 9.5 meters wide in the living room, immediately captivate visitors. However, the kitchen presented a stark contrast, shrouded in darkness and disconnected from the rest of the dwelling. Compounding the issue was a narrow passageway, a mere 78 cm wide, hindering fluid movement within the apartment.
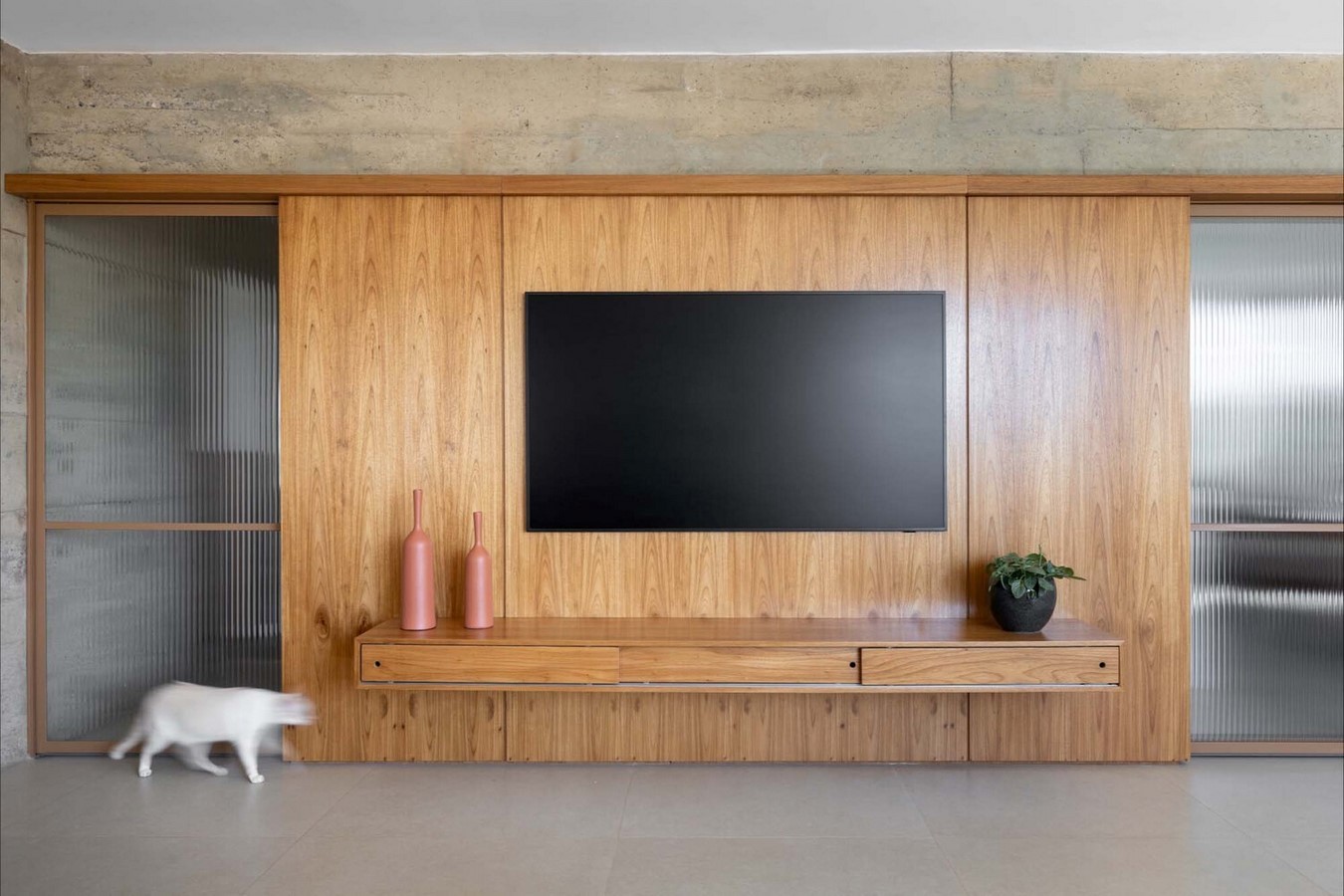
Objectives and Structural Intervention
Driven by a vision of seamless integration and functionality, CoDA Arquitetura outlined key objectives: to unify the kitchen with the social spaces, optimize spatial flow for gatherings, and establish a smooth transition from bedrooms to service areas. Overcoming the challenge of the narrow passage necessitated a structural intervention, ultimately widening the central concrete wall.
Innovative Solutions
Addressing the need for connectivity, the design team strategically positioned two parallel beams spanning the apartment’s length. Beneath one beam, a wooden panel with sliding doors was installed, offering dual functionality: one door seamlessly integrates the kitchen with social spaces, while the other links bedrooms to service areas.
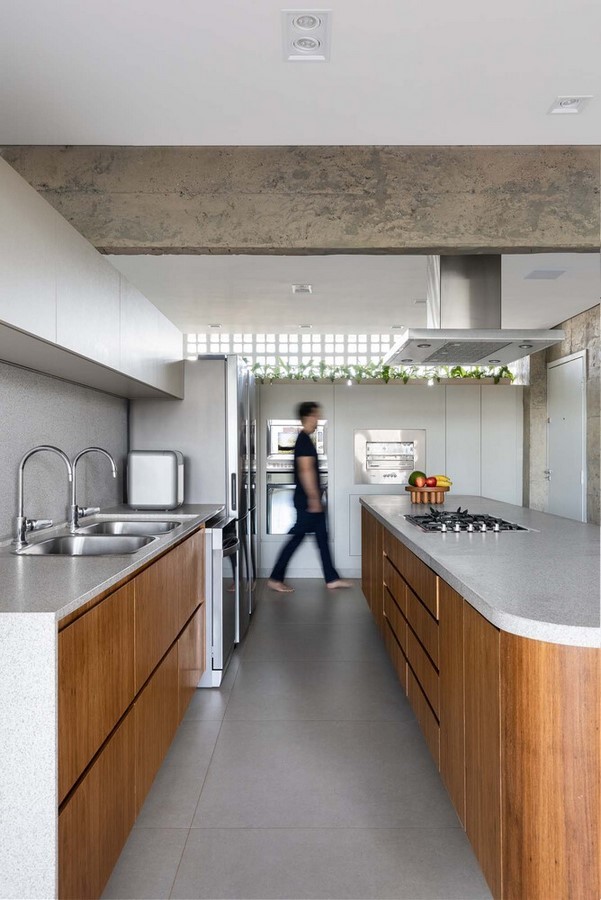
Kitchen Innovation and Intimate Spaces
Central to the renovation is a striking four-and-a-half-meter-long island in the kitchen. Crafted to exude lightness, the island features bulging edges and a recoiled concrete base, creating an illusion of levitation. In the intimate quarters, bedrooms and guest rooms boast dedicated study areas, maximizing functionality within the limited space.
Harmonious Material Palette
In pursuit of a cozy and tranquil ambiance, the material selection balances the industrial aesthetic of structural concrete with warm wood tones and subtle textures. This thoughtful curation fosters an atmosphere of serenity and comfort throughout the Aurora Apartment, harmonizing form with function.
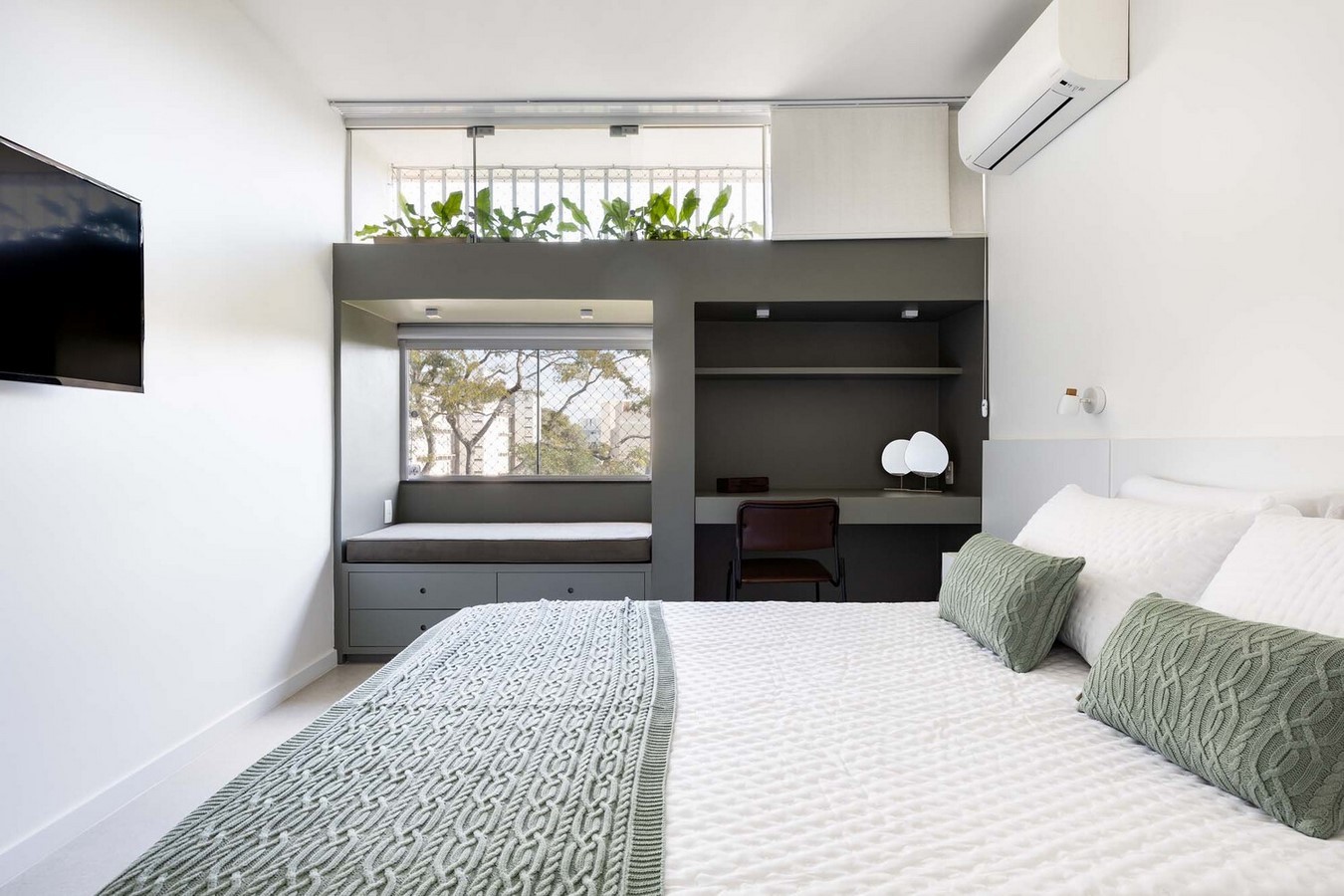
Conclusion
The Aurora Apartment stands as a testament to CoDA Arquitetura’s ingenuity and design prowess. Through strategic interventions and a keen eye for spatial optimization, the once-diminished space has been reborn into a luminous sanctuary, seamlessly blending modern functionality with timeless elegance.


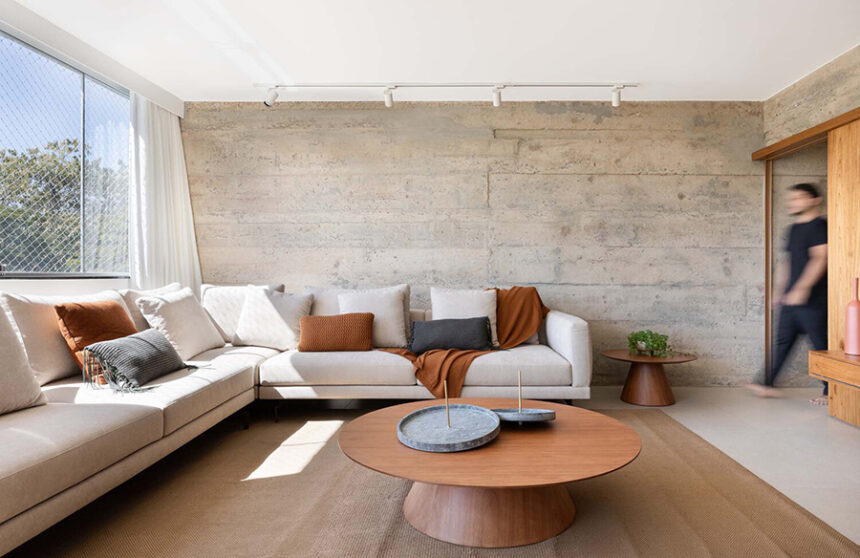
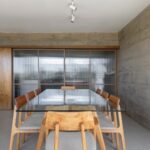
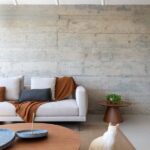
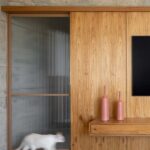
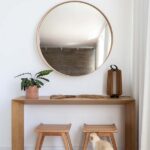
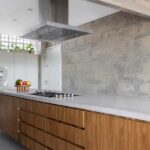
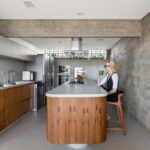
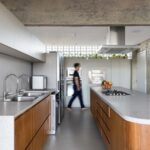
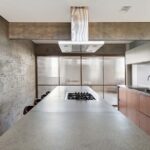
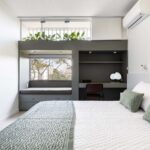
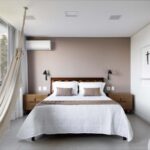
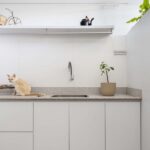
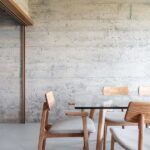
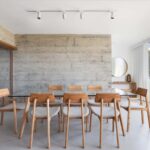
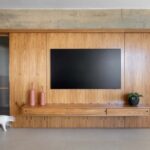
Leave a Reply