Located in Tlatenchi, Mexico, the House of Culture and the Children’s Garden (CADI) represent two interconnected projects aimed at enriching the community. Despite being situated in separate locations, these projects are intricately linked by their shared purpose of enhancing public spaces and fostering community interaction.
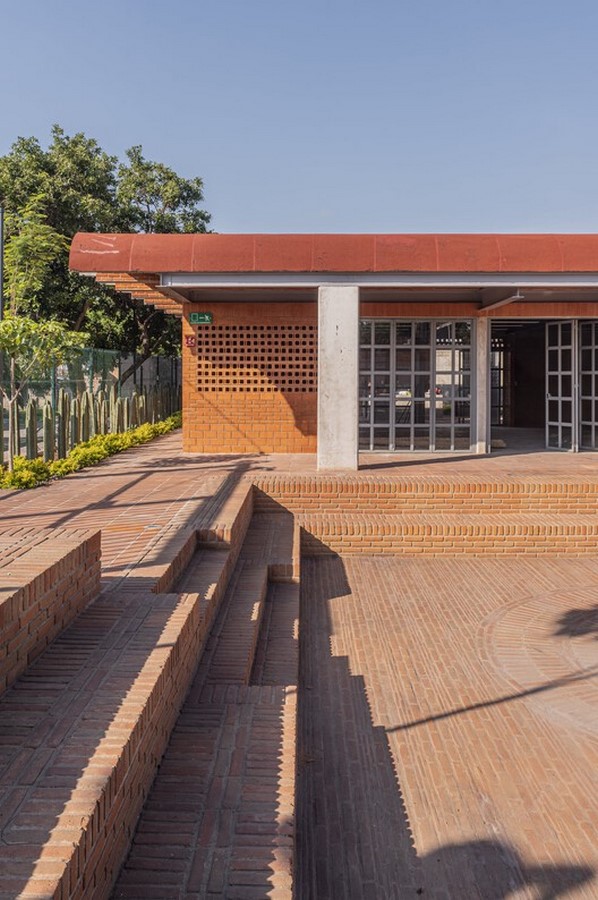
Contextual Integration
Situated within the municipality of Jojutla in Morelos, both projects seamlessly integrate into the local housing context. A key design consideration was to maintain coherence between them while ensuring they remain accessible to residents. Despite being just a short walk away from each other, the absence of a direct physical connection prompted the need for thoughtful integration strategies.
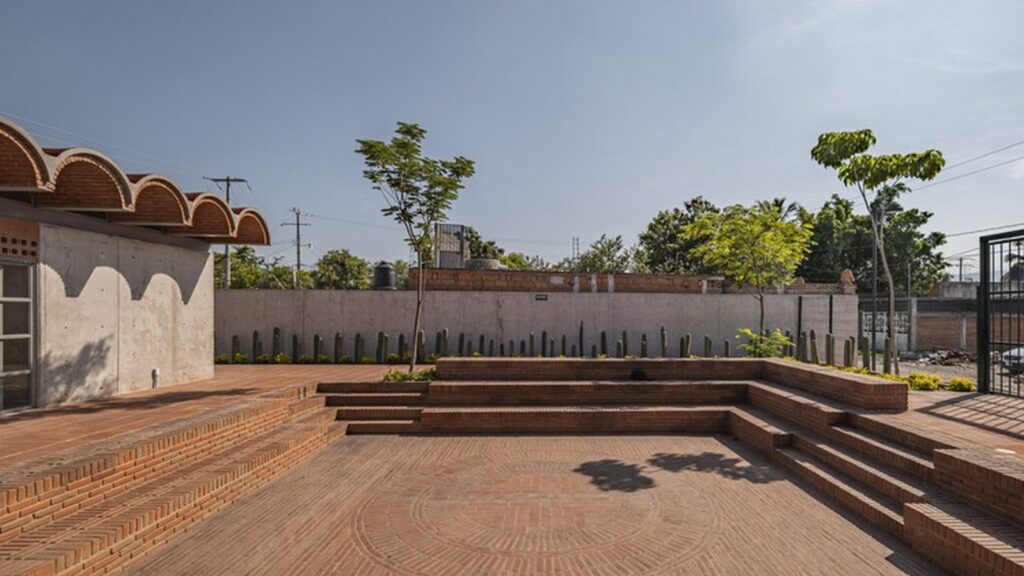
Unified Design Approach
To establish a visual and functional connection between the House of Culture and CADI, uniform materials and structural solutions were employed. Utilizing a system of Catalan vaults, both structures were conceived to be perceived as a cohesive entity. This design approach aimed to create a seamless transition between the two spaces and enhance their overall integration into the community fabric.
Revitalizing Traditional Craftsmanship
A significant aspect of the design involved the contemporary reinterpretation of traditional brick vaults. Drawing upon local craftsmanship and knowledge passed down through generations, modern architectural techniques were employed to incorporate these vaults into the structures. This not only added structural integrity but also paid homage to the region’s cultural heritage.
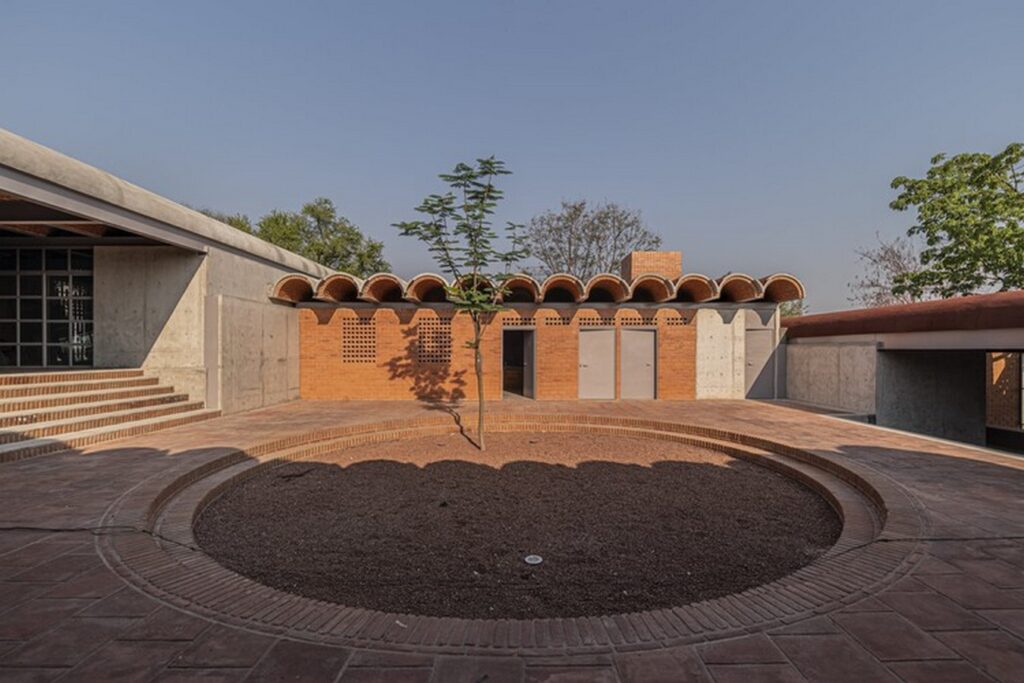
Sustainable Construction Practices
In response to the seismic susceptibility of the region, the construction prioritized safety and resilience. A reinterpretation of the Catalan vault was chosen to mitigate the risks associated with self-construction practices. Additionally, locally sourced materials such as extruded brick and mud brick were utilized, ensuring durability and minimizing environmental impact.
Climate-responsive Design
Given the warm and humid climate of the region, the architectural design focused on thermal comfort and energy efficiency. Incorporating lattices and openings facilitated cross-ventilation, regulating indoor temperatures naturally. These design elements not only enhanced occupant comfort but also reduced the reliance on mechanical cooling systems.
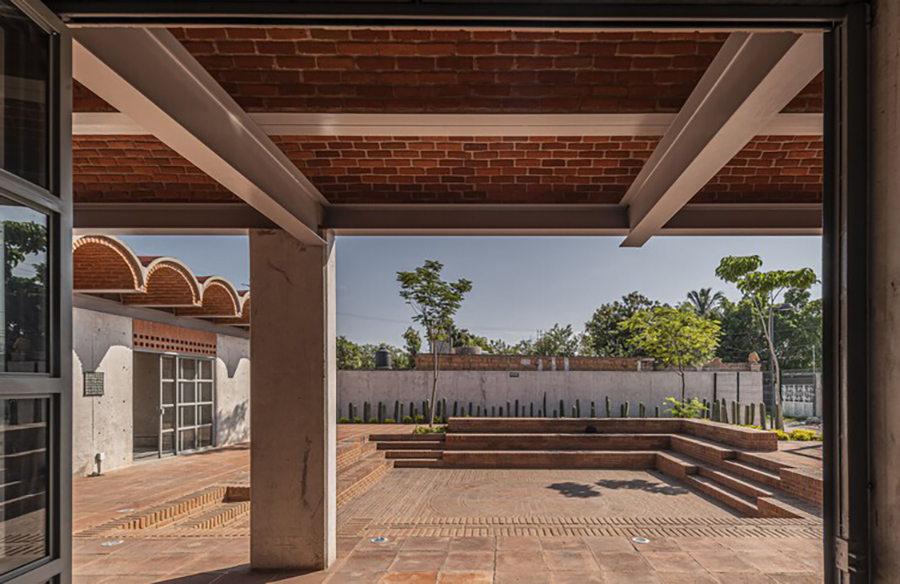
Community Engagement and Participation
Central to the success of these projects was genuine citizen participation, which shaped the development and utilization of the public spaces. By fostering active engagement and interaction, these spaces have become vibrant hubs of community activity, transcending their physical structures to embody the spirit of collective participation and cultural enrichment.


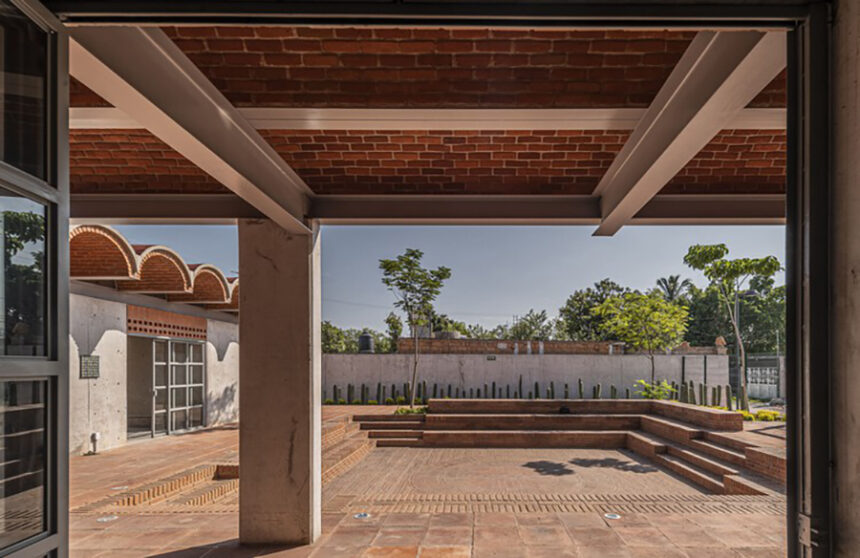
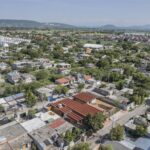
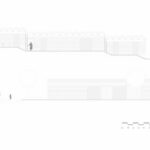
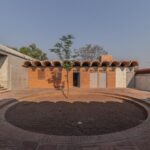

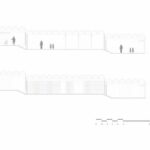
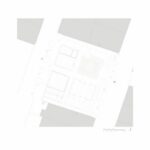
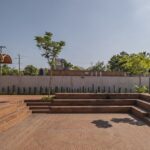
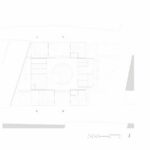

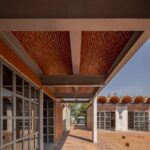
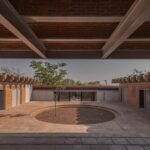
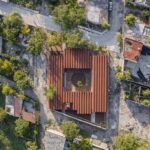
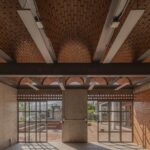
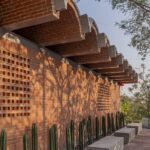
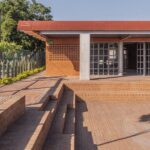
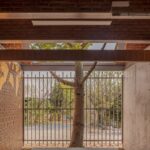
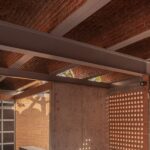
Leave a Reply