The National School of Business (NSB), nestled in Bengaluru, India, stands as a beacon of higher education specializing in business management courses. Recognized for its collaborative and holistic teaching approach, NSB embarked on a significant expansion, envisioning a new academic block adjacent to its existing campus. Led by HabitArt Architecture Studio, the project aimed not only to meet the functional demands but also to redefine the institution’s identity with an innovative and community-centric design.
Challenges and Solutions
The project presented challenges, notably tight deadlines and restricted buildable area due to the site’s proximity to a railway line. The design phase, a mere 10 days, required a pragmatic yet flexible layout to adapt during the construction phase. Overcoming setback limitations, the layout was cleverly divided into academic and faculty wings, connected by an outdoor spine, minimizing the need for built circulation. This design strategy addressed setback requirements and optimized floor area ratio (FAR).
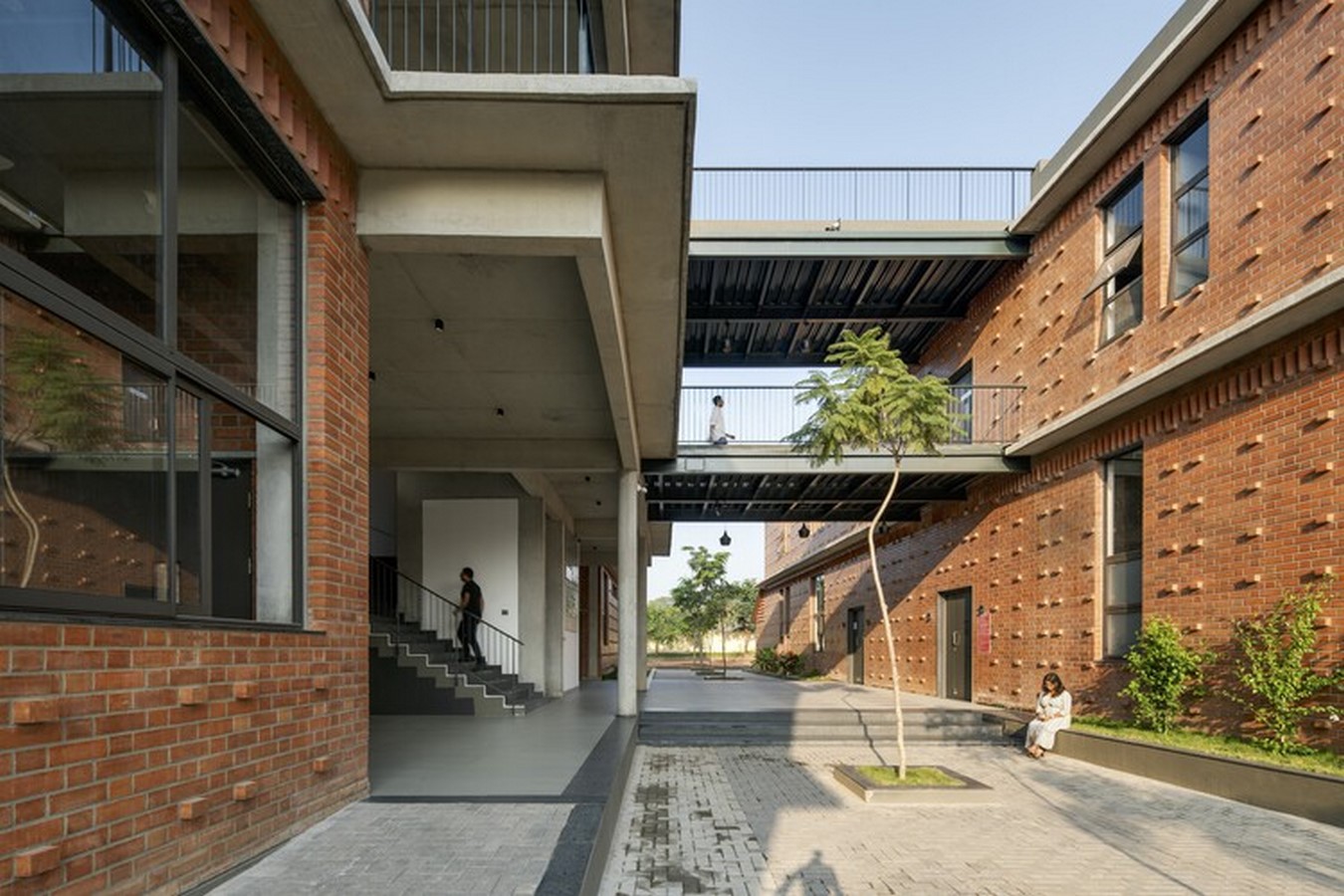
Spatial Design and Interaction
The central spine, a key design element, served as a communal space between academic and faculty wings. A large entry plinth, adorned with local Sadarahalli stone, welcomed visitors, while a metal bridge connected upper floors, fostering outdoor interaction spaces and a sense of community. The layout of the academic block, with raked lecture halls, tutorial rooms, and a circulation core, met the educational board’s requirements. Flexibility was incorporated on upper floors with flat-floored classrooms adaptable to various functions.
Natural Light and Ventilation
Prioritizing sustainability, the architecture maximized indirect daylight and ventilation in all spaces, minimizing reliance on artificial lighting and air-conditioning. The faculty block, spread over two floors, accommodated independent staff rooms, the Director’s cabin, and conference rooms, strategically designed for optimal natural light and ventilation.
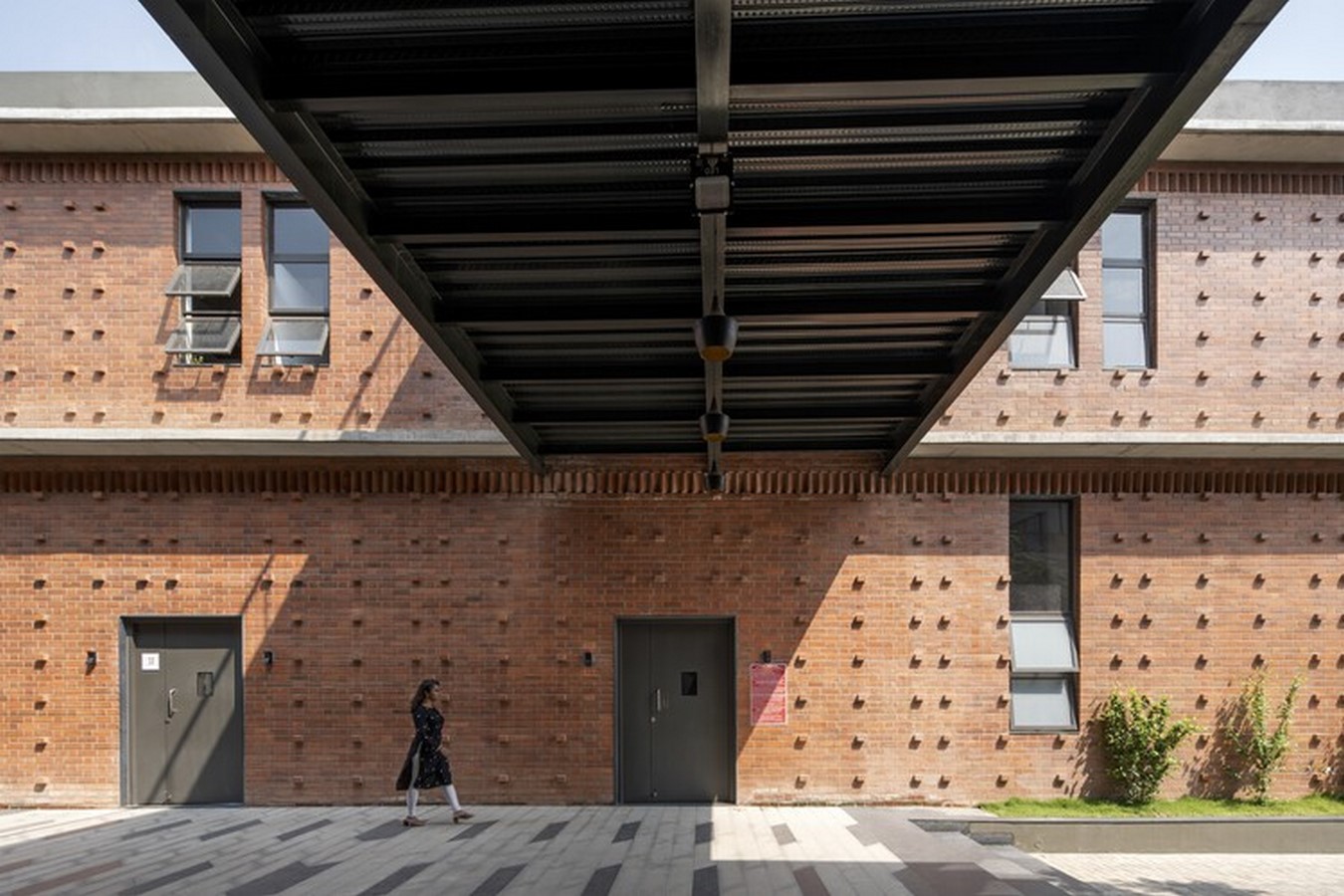
Aesthetic Appeal and Future Plans
Wrapped in wire-cut bricks from the nearby region, the building’s skin acted as insulation, optimizing passive cooling and thermal comfort. The brick façade, interspersed with projections, added a play of shadows, enhancing the overall elevation. The design, while distinctive, harmonized with the lush greenery, avoiding a stark contrast. Future plans include adding a second floor and a space frame structure to adorn the block’s entrance.
Conclusion
The National School of Business, with its new academic block, not only meets the demands of a growing institution but also stands as a testament to architectural ingenuity. The harmonious blend of functionality, sustainability, and aesthetics reflects NSB’s commitment to excellence in higher education. The innovative design, a collaborative effort by HabitArt Architecture Studio, establishes a landmark for academia in Bengaluru.


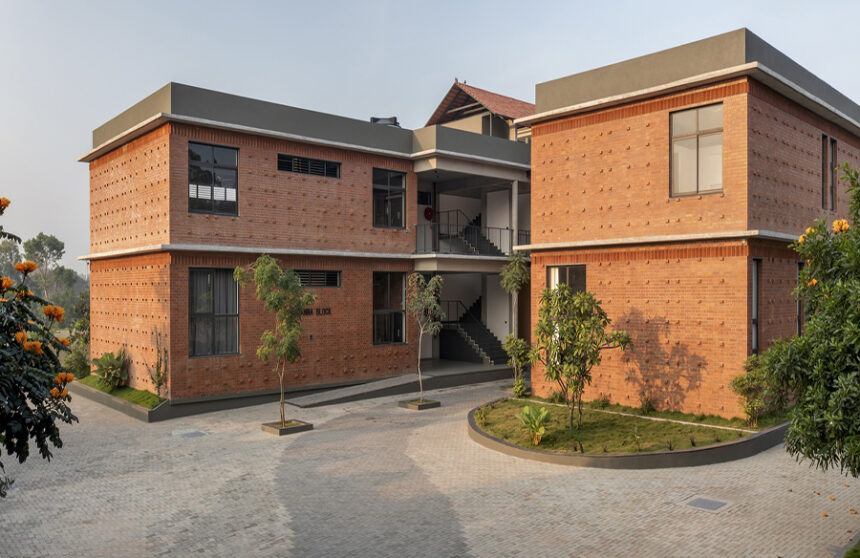
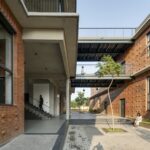
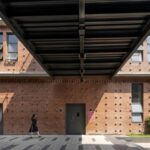
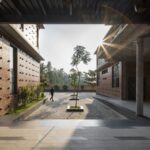

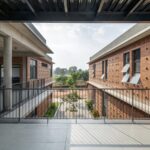

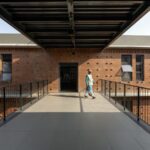
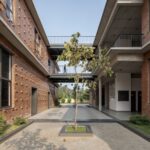
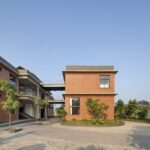
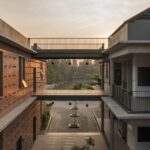
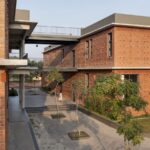
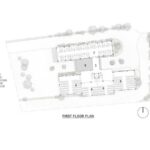
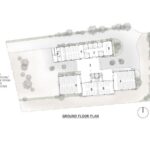
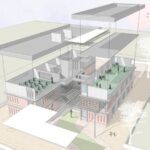
Leave a Reply