MORE Architecture – 2022
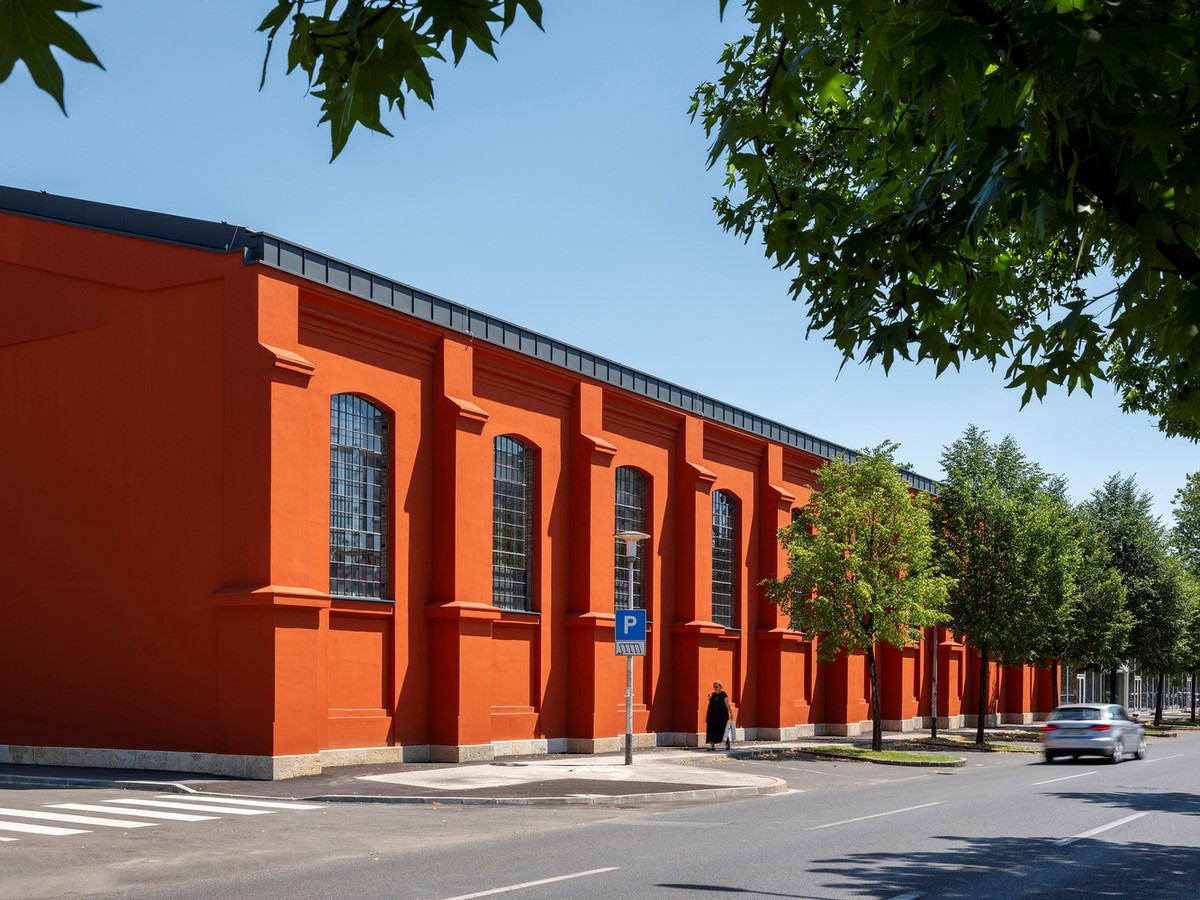
A Fusion of History and Modernity
The meticulous transformation of the former Riding Stable into the Land Registry Department of the Municipal Civil Court in Zagreb stands as a testament to architectural finesse. Undertaken by MORE Architecture under the direction of lead architect Davor Bušnja, this project navigated the complexities of merging a historical structure dating back to 1903 with contemporary functionality.
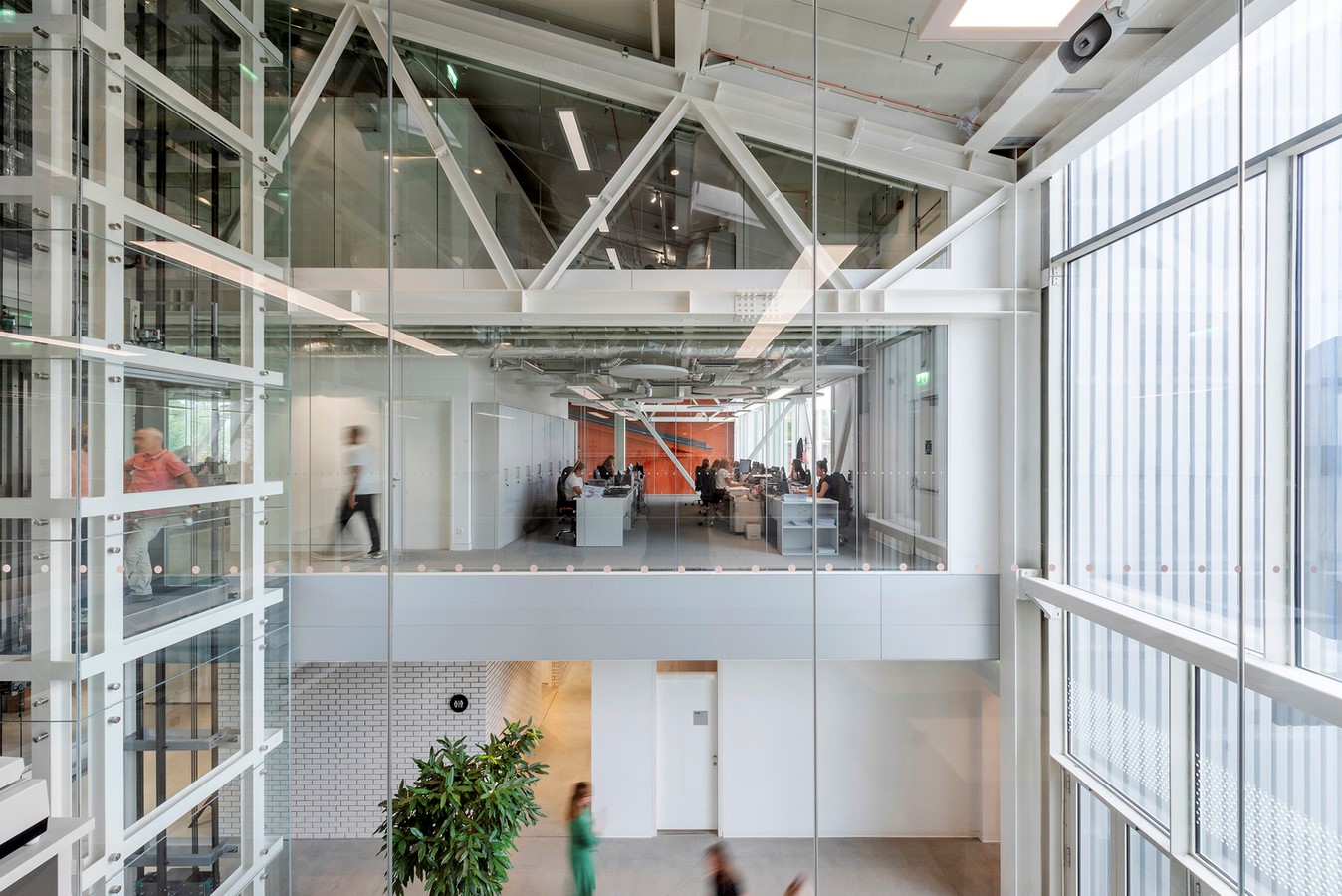
A Symphony of Elements
The Riding Stable, an integral part of the Austro-Hungarian military complex, required an intricate reconfiguration of its original floor plan dimensions and proportions to house the Land Registry Department. The reconstruction focused on preserving the rational structure of the former stable, emphasizing its large riding hall and a smaller entrance volume. The red building underwent a harmonious union with a new transparent steel-glass structure, creating a compelling contrast while preserving the historical composition and typological uniqueness.
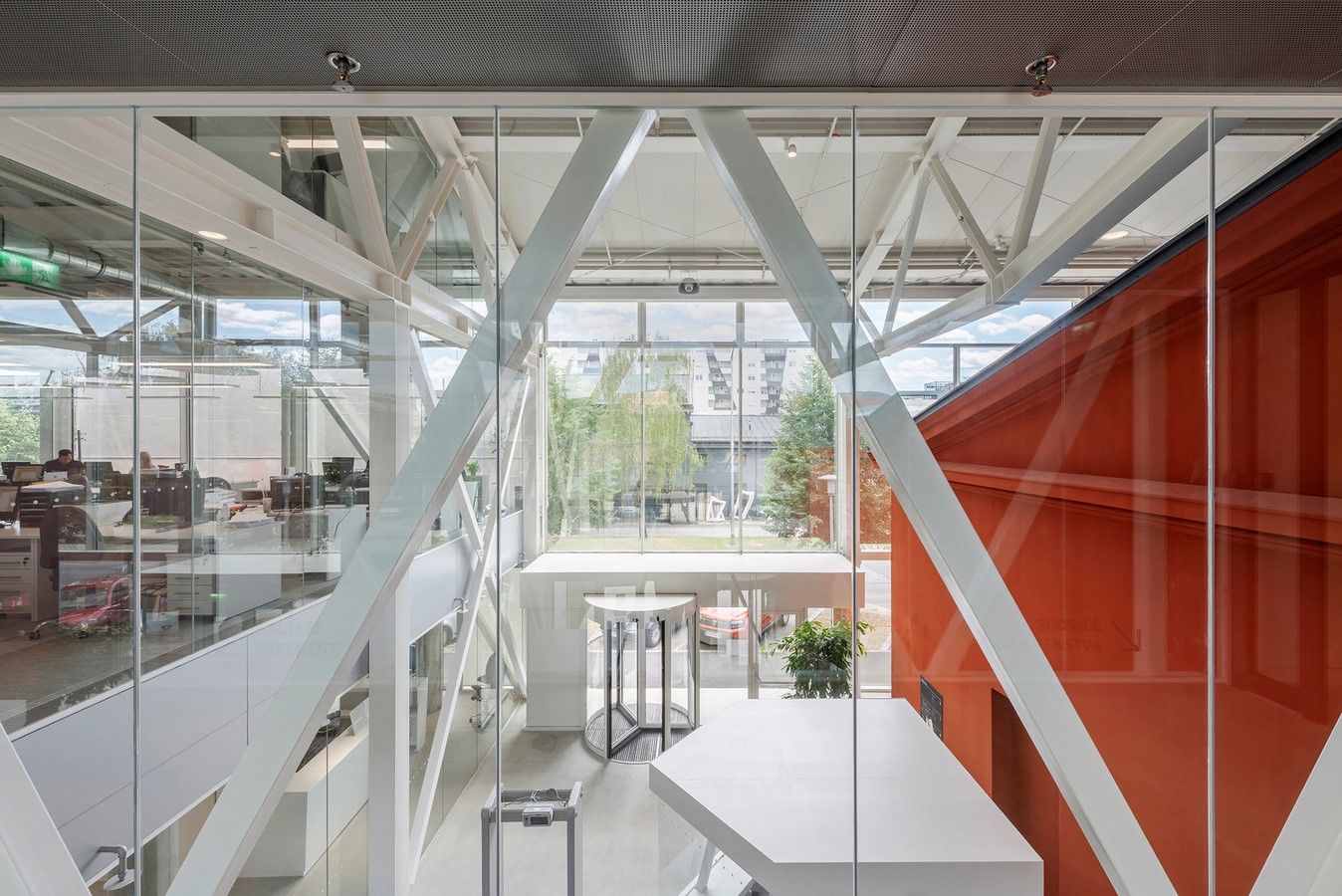
Spatial Symphony
The conceptual approach extended beyond mere preservation, envisioning the former entrance as a covered outdoor space, forming a passage between the bustling street and the emerging square. This thoughtful design interprets the space as not just an entrance but as an urban passage, symbolizing the institution’s openness to the city and its citizens. The delicate balance between the robust structure of the old stable and the seamless integration of the new extension is a hallmark of the project.
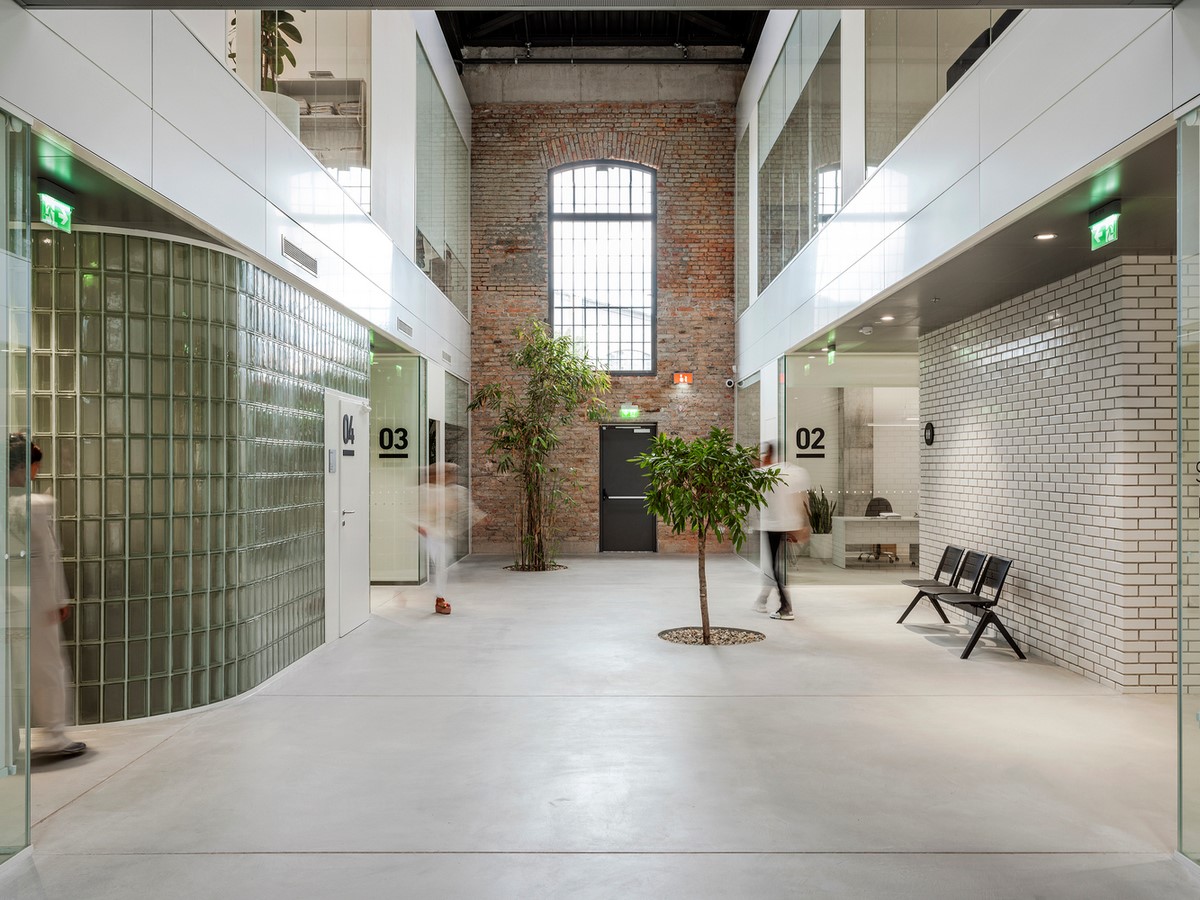
Rhythmic Adaptation
Respecting the layout of the old stable, the spatial disposition follows a rhythm of programmatic strips interspersed with voids, strategically allowing natural light to illuminate workspaces. The juxtaposition of ‘full’ and ’empty’ spaces, combined with the transparent extension, fosters spatial transparency and openness. The spatial and structural rhythm created by inserted strips follows the structural grid of the old building, resulting in a seamless integration of historical and modern elements.
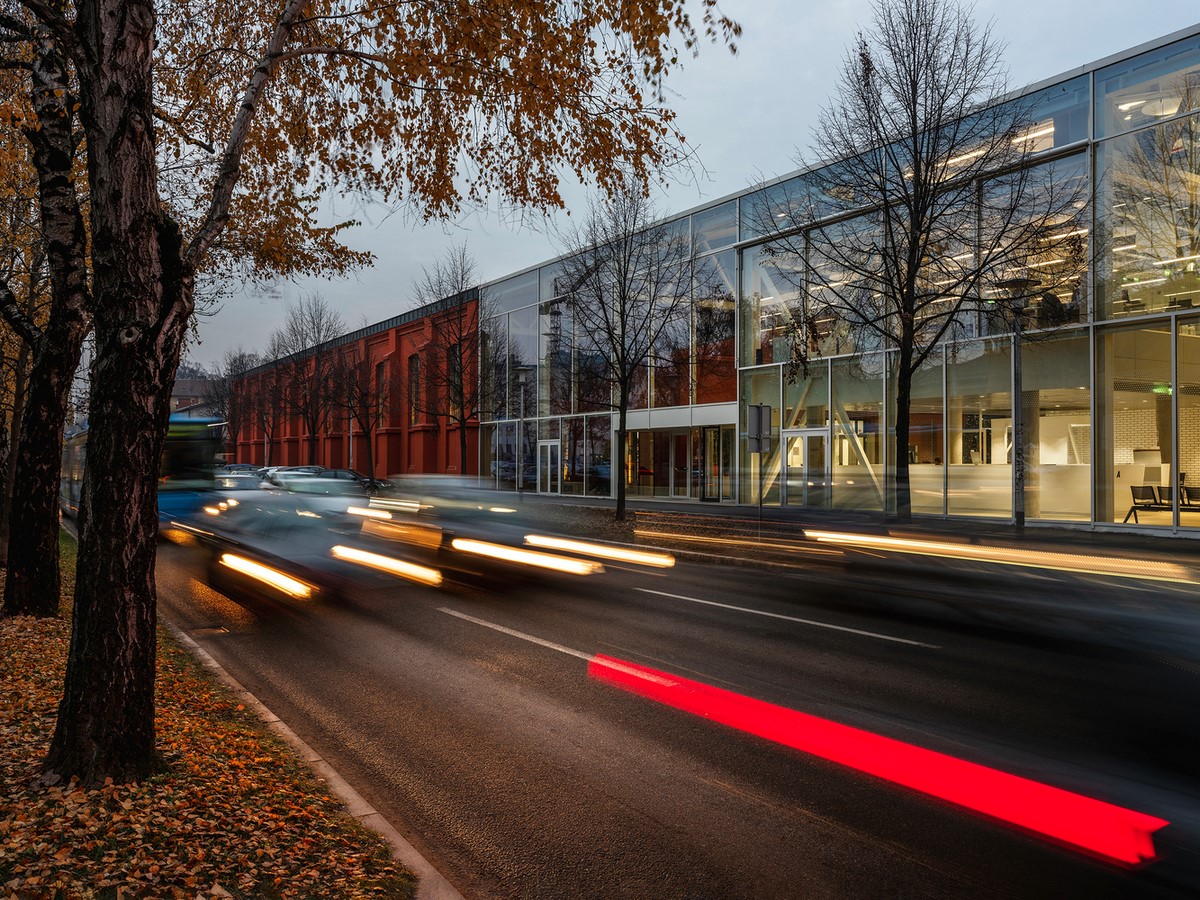
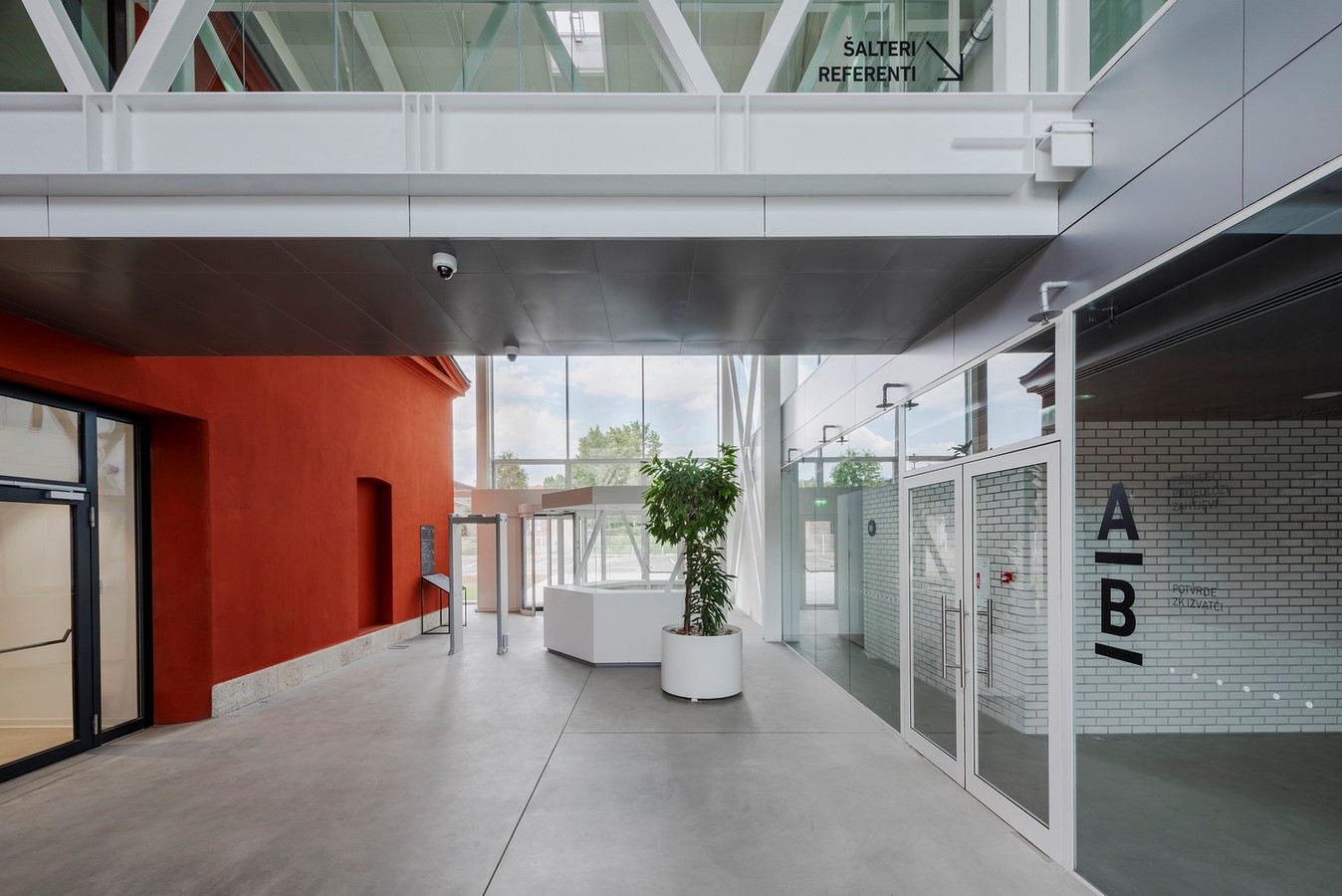
Luminosity in Design
Light takes center stage in the organization of workspaces, with existing brick walls mirrored in glazed brick service cubes and translucent membranes of courtrooms. Transparent materials, glass partitions, and glass brick walls ensure an abundance of natural lighting, reinforcing spatial transparency. Wrought iron beams, retained and restored, support the roof of the Small Riding Stable, forming a symbiotic relationship with steel frames atop the new annex.
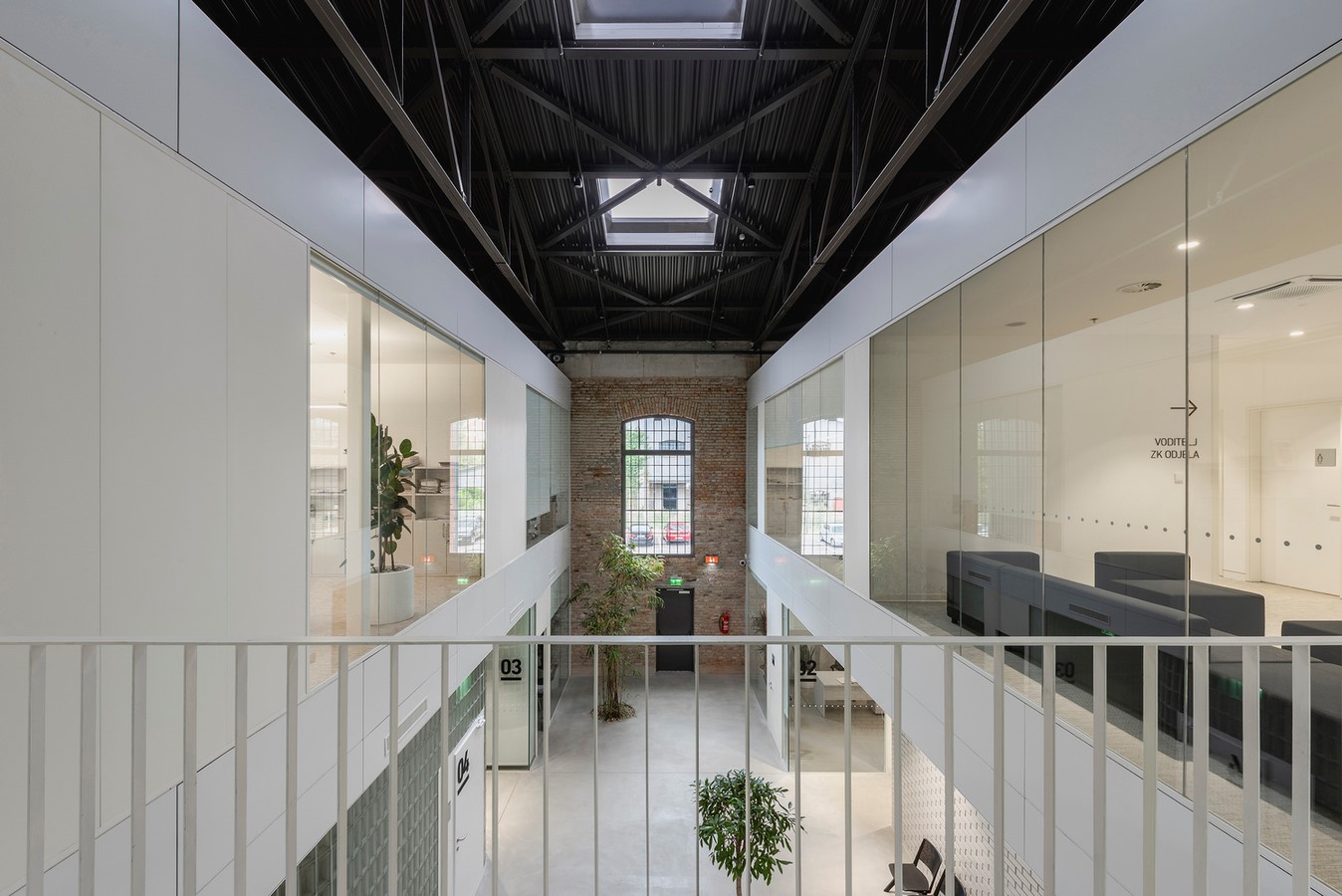
Architectural Symbiosis
In the symphony of form and function, MORE Architecture’s transformation of the Riding Stable goes beyond preservation; it creates a new architectural entity. A dialogue between history and modernity, this project not only enriches Zagreb’s architectural heritage but also exemplifies the seamless integration of diverse architectural elements, transcending time and purpose.


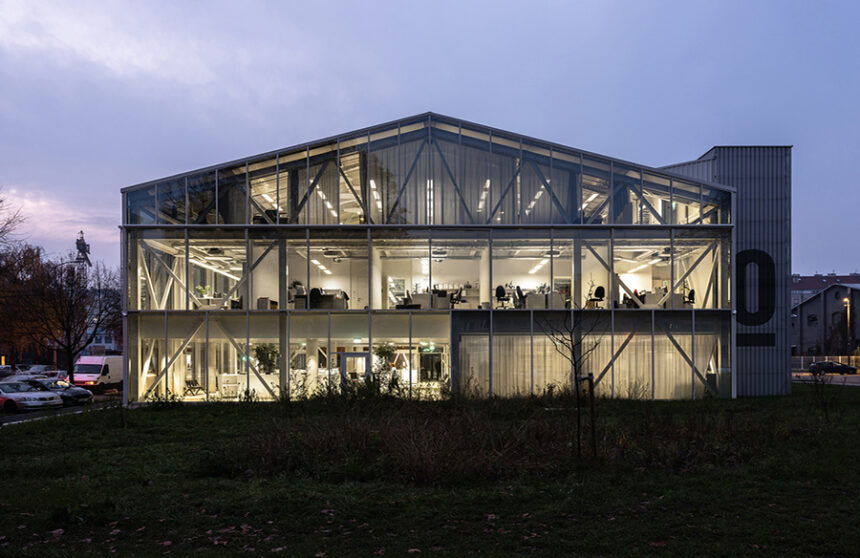
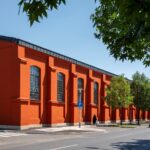
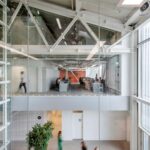
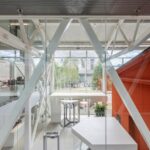
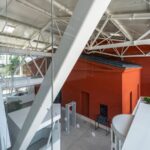
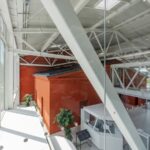
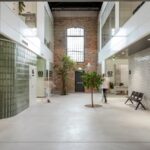
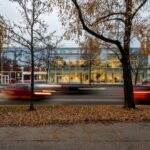


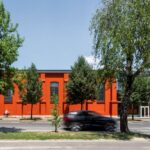
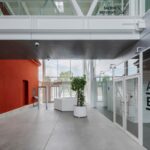
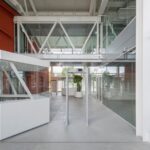
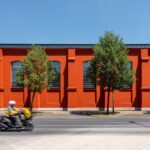
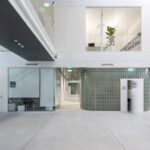
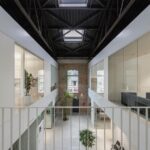
Leave a Reply