Embracing Expansion and Evolution
Felipe SS Rodrigues undertook the redesign of the Faria Lima GK office in São Paulo, Brazil, to accommodate the firm’s expansion needs. Originally designed in 2019, the office underwent significant changes to accommodate the doubling of its capacity from 15 to 30 people. Situated in the Capitânia Building, the office’s expansion involved leasing a double unit on a lower floor within the same building.
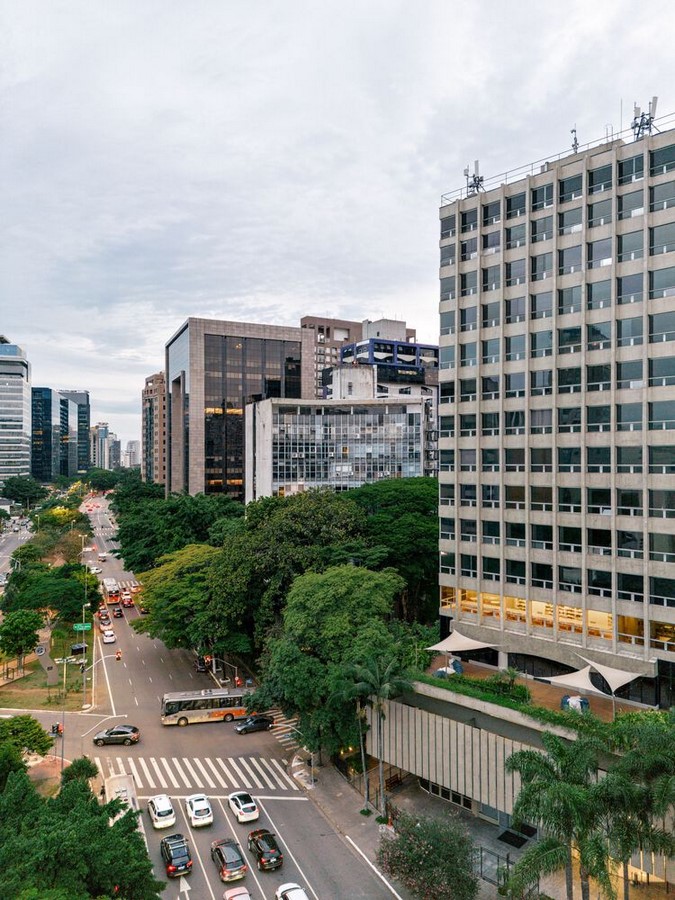
Innovative Spatial Solutions
The redesign focused on enhancing spatial perception and functionality. To maintain a sense of openness, the project incorporated a greater number of meeting rooms with glass walls and permeable fabric curtains. These elements create an illusion of infinite space, fostering a sense of connectivity even within enclosed areas. Additionally, a bookshelf was strategically placed to divide the main hall without encroaching on the collective work area, serving as a waiting area, pantry, and a thematic element representing the office’s focus on sustainability.
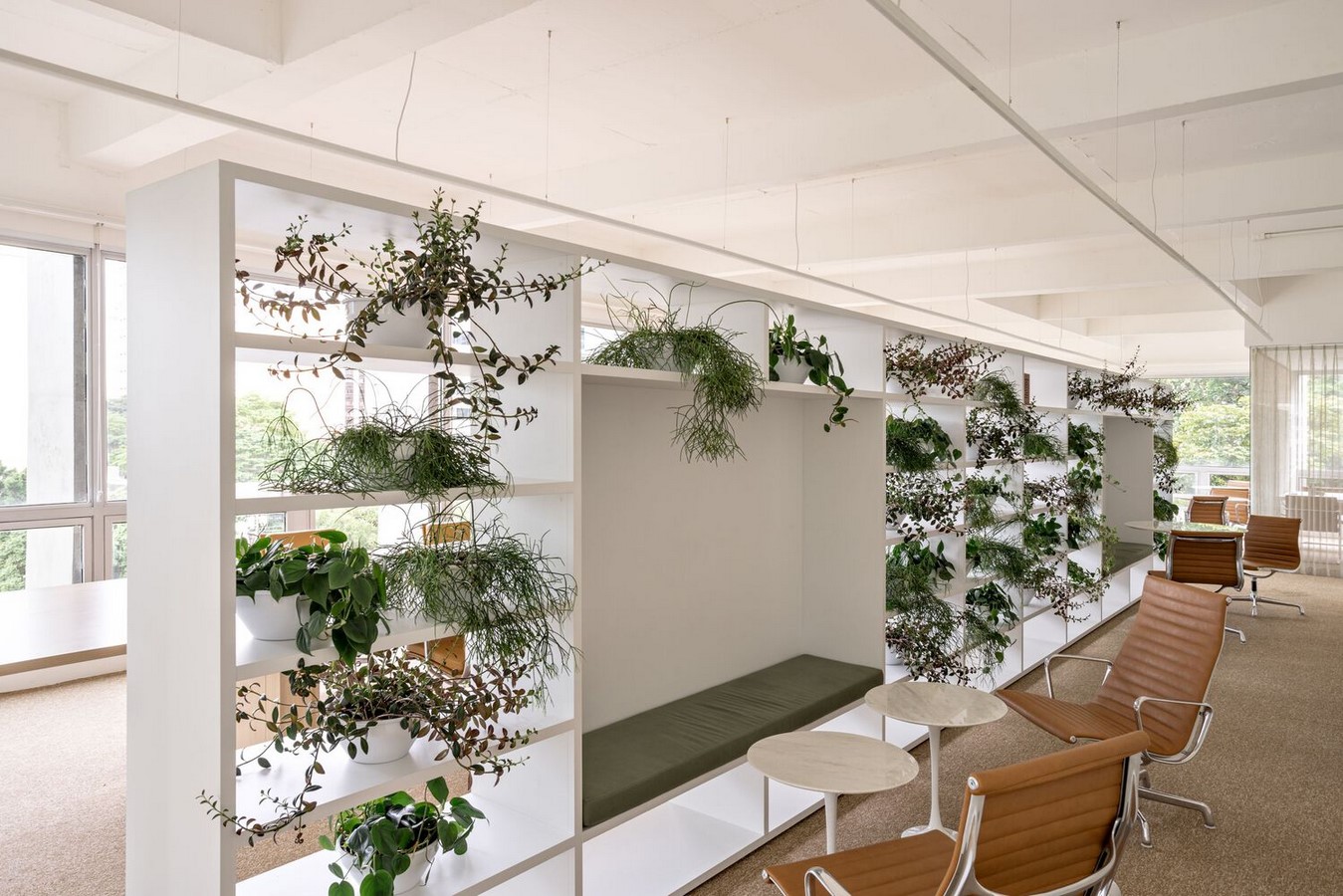
Exposed Structural Elements and Lighting
A notable feature of the redesign is the exposure of the beam structure, particularly in the meeting room area. The exposed beams, painted in a homogeneous white, contribute to a sense of openness and airiness while also enhancing user comfort. Furthermore, slim luminaires were installed to illuminate both downwards and upwards, accentuating the structural elements and adding visual interest to the space.
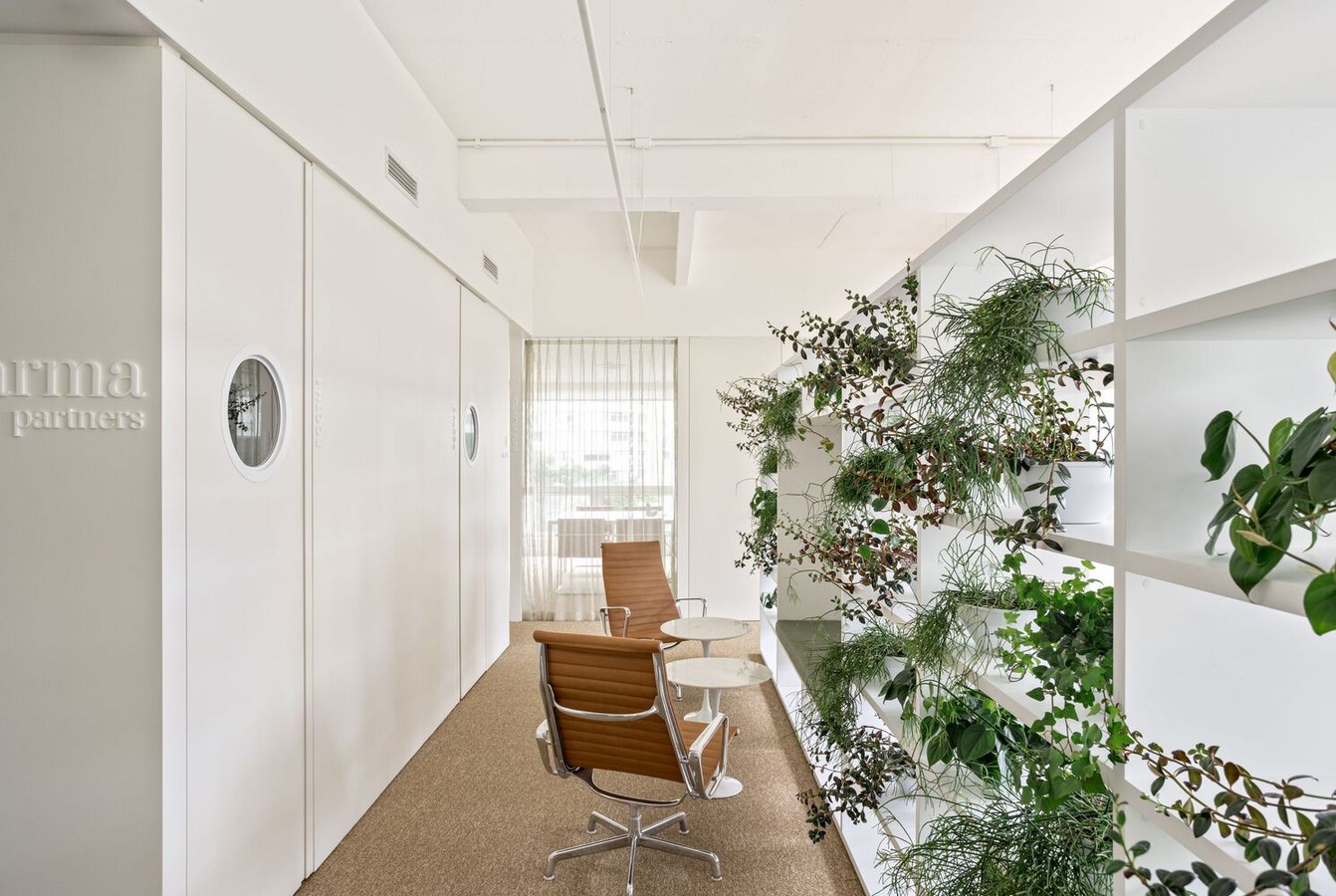
Balancing Aesthetics and Functionality
The project reflects a shift in corporate spaces towards a more balanced approach to aesthetics and functionality. While embracing informality, the design avoids extremes, ensuring that the space remains professional yet welcoming. By eschewing trends in favor of timeless design principles, the office is intended to accommodate a diverse range of individuals while fostering a sense of comfort and belonging.


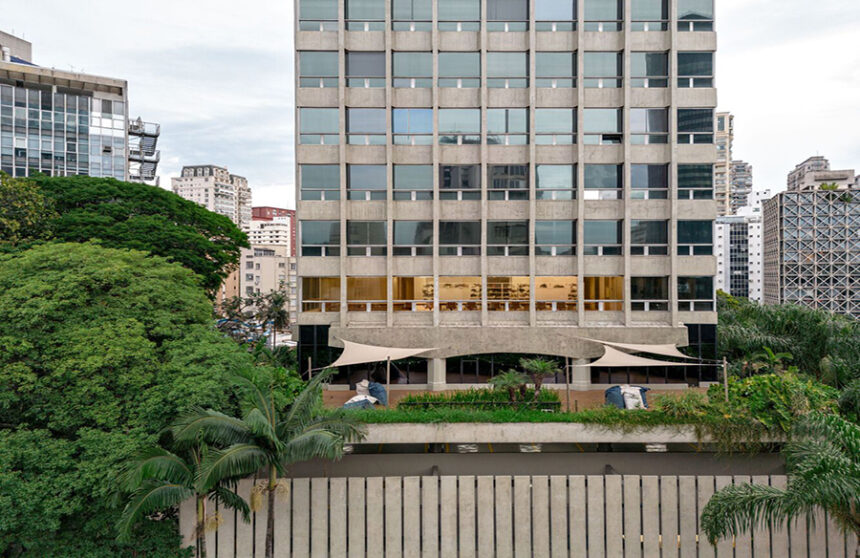
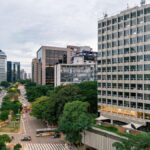
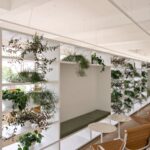
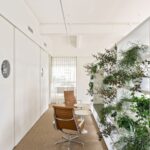
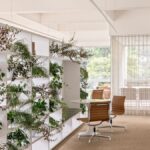
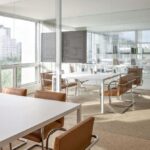
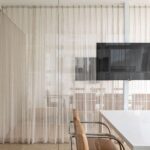
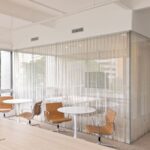
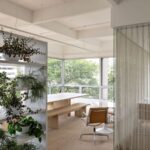
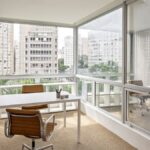
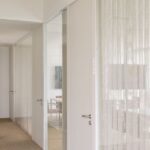
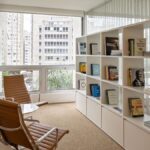
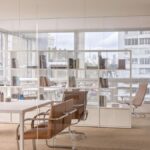
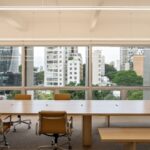
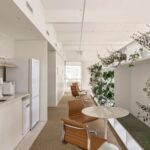
Leave a Reply