Situated in Nijmegen, the Netherlands, the Radboudumc Main Building stands as a testament to innovative healthcare architecture, prioritizing sustainability, functionality, and user well-being. Designed by EGM architects in collaboration with various partners, this state-of-the-art facility sets new standards for healthcare design and delivery.
A Warm Welcome to a Green Campus
The completion of the Radboudumc Main Building marks the culmination of over three decades of transition to a new healthcare campus. Spanning 11 stories and boasting approximately 46,000 m² of floor space, the building exudes a welcoming atmosphere, flooded with natural light and offering picturesque views of the surrounding landscape. Its design embodies the ethos of Radboudumc: sustainable collaboration for personalized care that enhances public health.
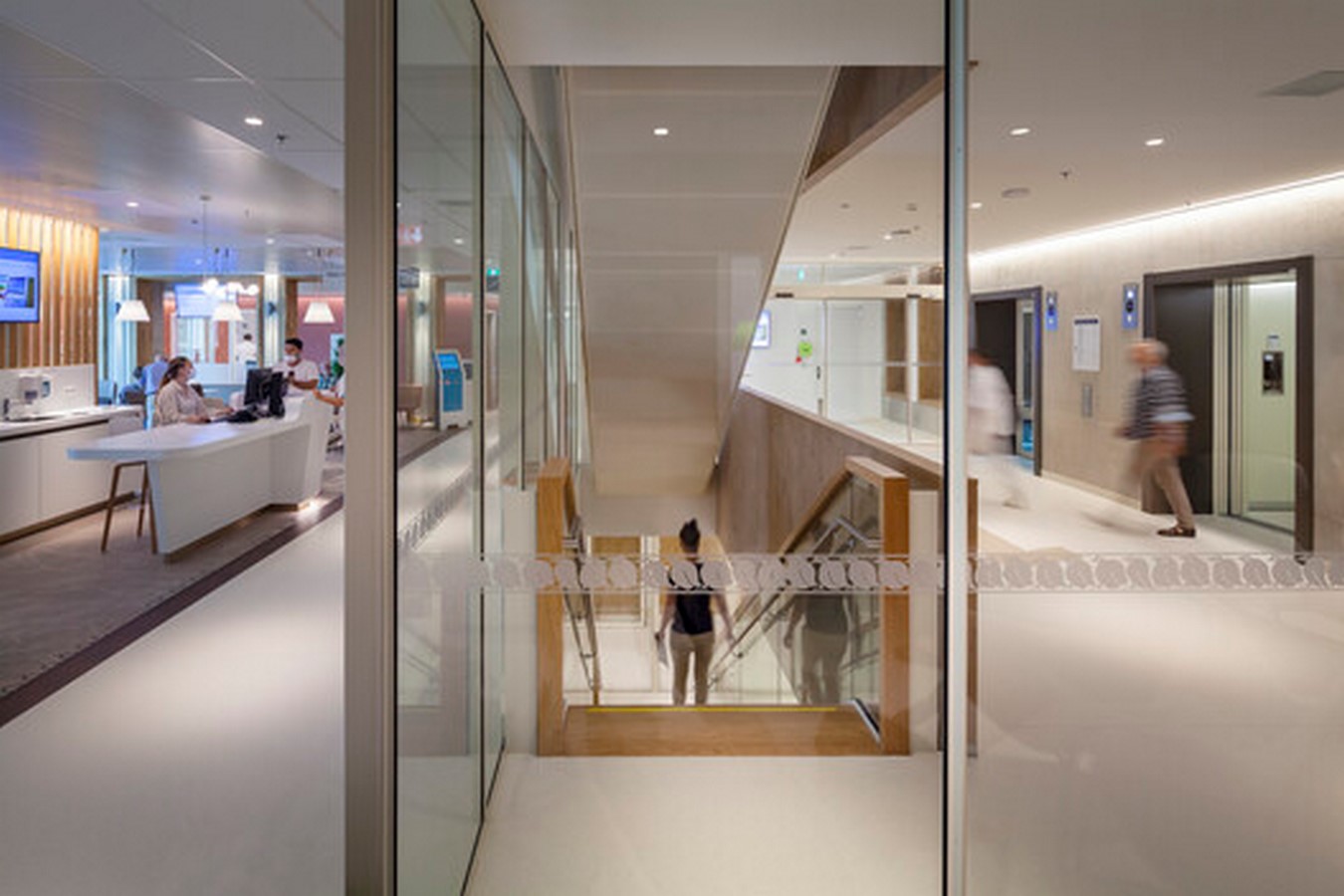
Future-Proof Design for Innovative Healthcare
At the heart of the Radboudumc Main Building lies its adaptability and sustainability. Designed to support the institution’s mission of shaping sustainable, innovative, and affordable healthcare, the building features a clear layout, strategically positioned spaces, and integrated technological innovations. This flexibility ensures that the facility can cater to various medical specialties and evolving healthcare needs, promoting a comfortable and inclusive environment for both patients and staff.
Harmonious Architecture Inspired by Nature
Drawing inspiration from the Bossche School style, the architecture of the main building seamlessly blends with the existing campus landscape. Its restrained design, characterized by ideal proportions and a human scale, reflects the institution’s commitment to humanism and connection with nature. Throughout the building, ample daylight, courtyard gardens, and panoramic views create a soothing and inviting ambiance conducive to healing and well-being.
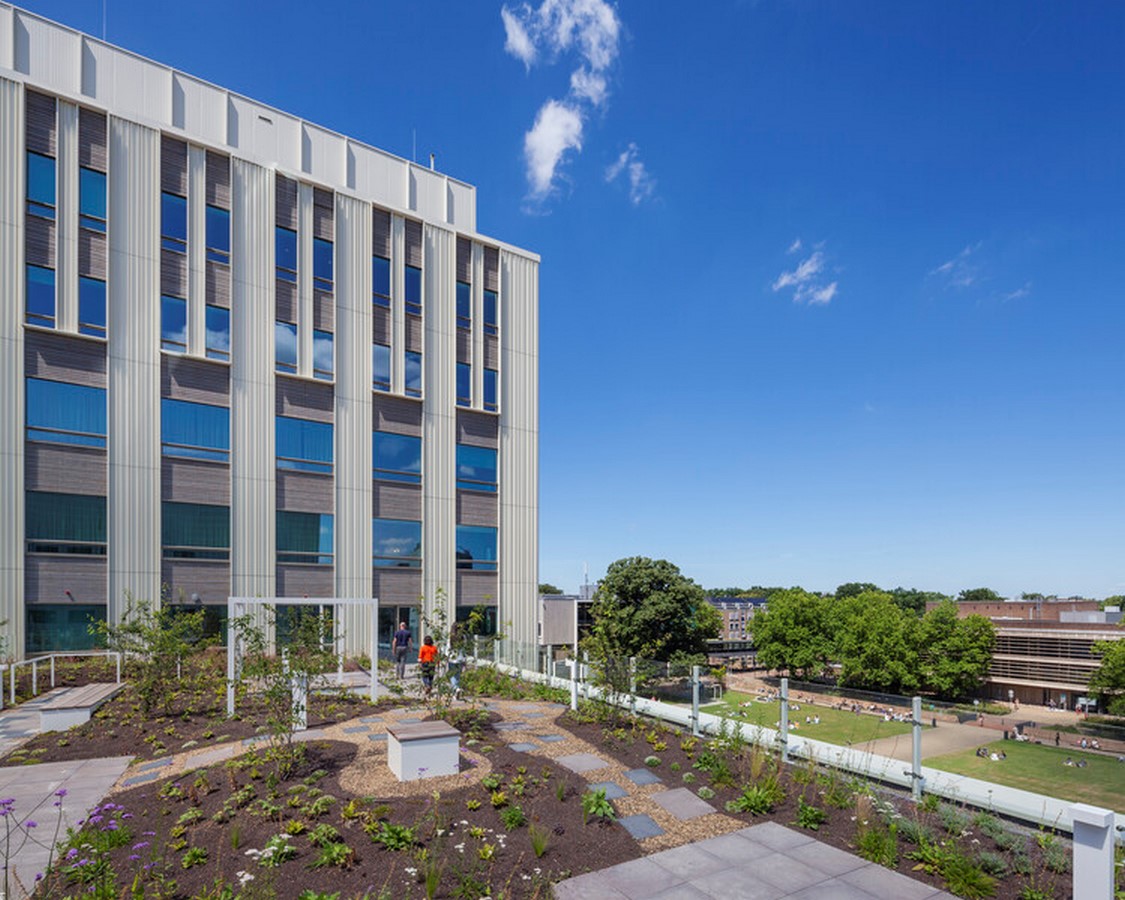
Leading the Way in Sustainability
As the first university medical center in the Netherlands to receive the BREEAM Excellent certificate, the Radboudumc Main Building sets a new standard for sustainability in healthcare architecture. From its material-saving structure to its extensive use of solar panels and water-saving measures, every aspect of the design prioritizes environmental responsibility and resource efficiency. Biophilic design principles further integrate nature into the built environment, promoting health and well-being.
Fostering Collaboration and Innovation
The main building serves as a hub for collaboration, facilitating interactions between healthcare professionals, patients, and students. With its open layout, well-equipped meeting spaces, and centralized amenities, the facility encourages knowledge sharing, interdisciplinary teamwork, and academic exchange. By housing a diverse range of medical specialties under one roof, it streamlines patient care and enhances the overall healthcare experience.
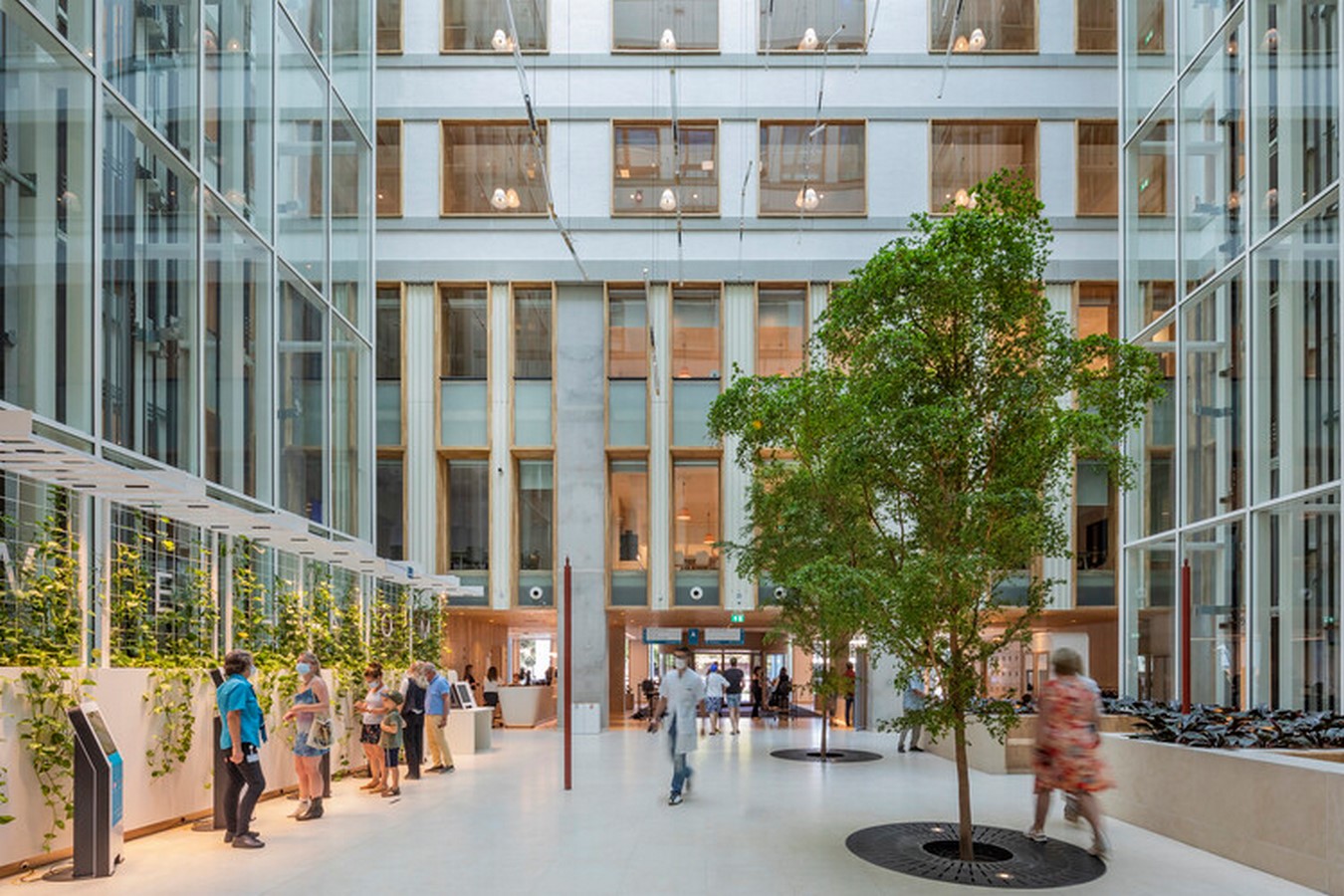
Transforming the Healthcare Landscape
Beyond its architectural significance, the Radboudumc Main Building symbolizes a broader transformation in healthcare delivery. By embracing sustainability, adaptability, and inclusivity, it paves the way for a future where healthcare environments are not only functional but also uplifting and inspiring. As a testament to the collaborative efforts of numerous individuals and organizations, the building represents a shared vision for a healthier and more sustainable future.


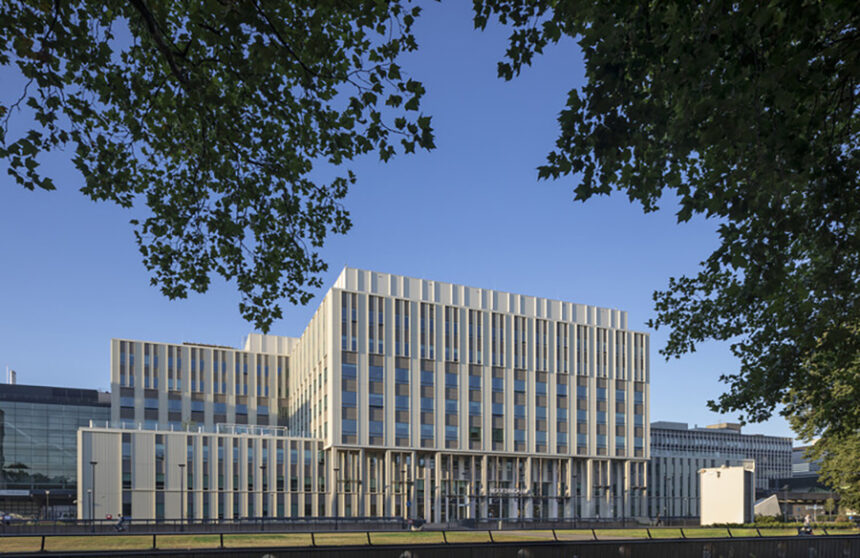
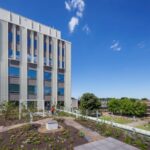
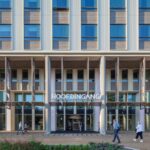
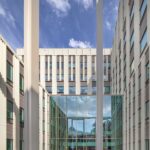
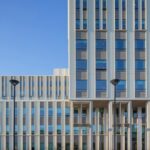
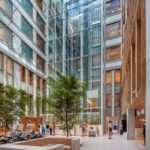
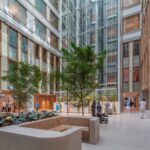
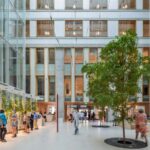
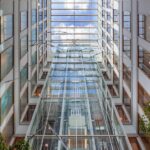
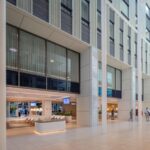
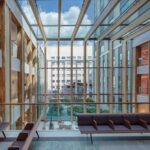
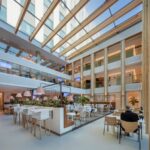
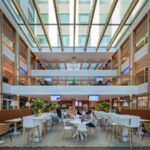
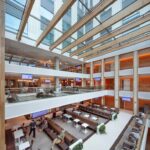
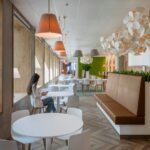
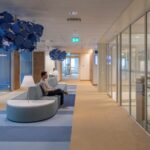
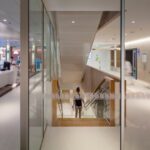
Leave a Reply