Introduction
The FNC Entertainment Seongsu Office, designed by EDIT TABLE, embodies a dynamic yet grounded architectural vision. Situated in Seongdong-gu, South Korea, the building integrates nature, people, and transportation, reflecting the vibrant flow of life in its surroundings.
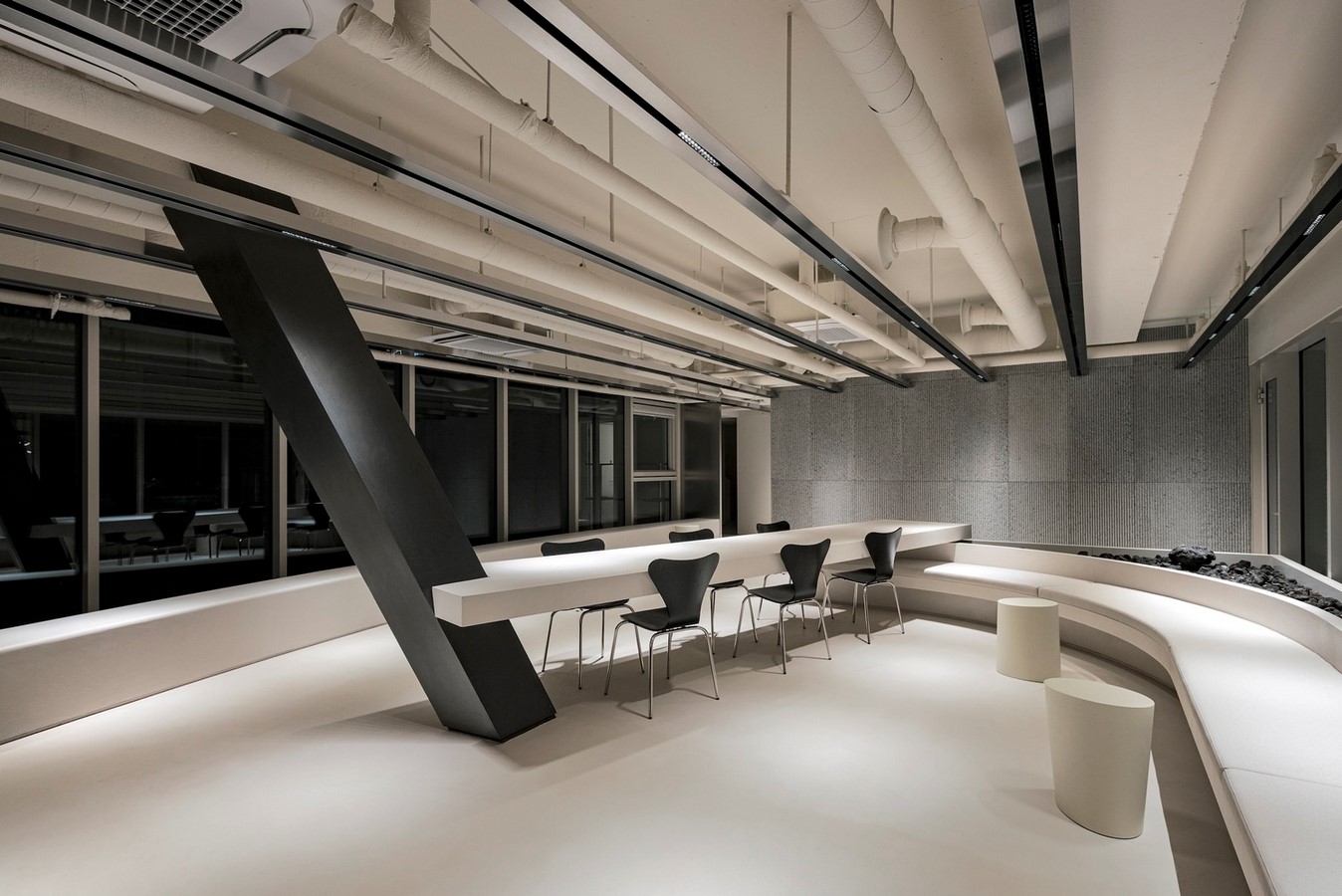
Conceptual Design
The architecture embraces a delicate yet powerful aesthetic, characterized by vertical massing and a curtain wall design. The concept of the “flow of line” guides the integration of exterior and interior spaces, creating a cohesive environment. The high-rise section houses offices, a CEO room, a shooting studio, meeting rooms, and a lounge, each exuding a distinct atmosphere.
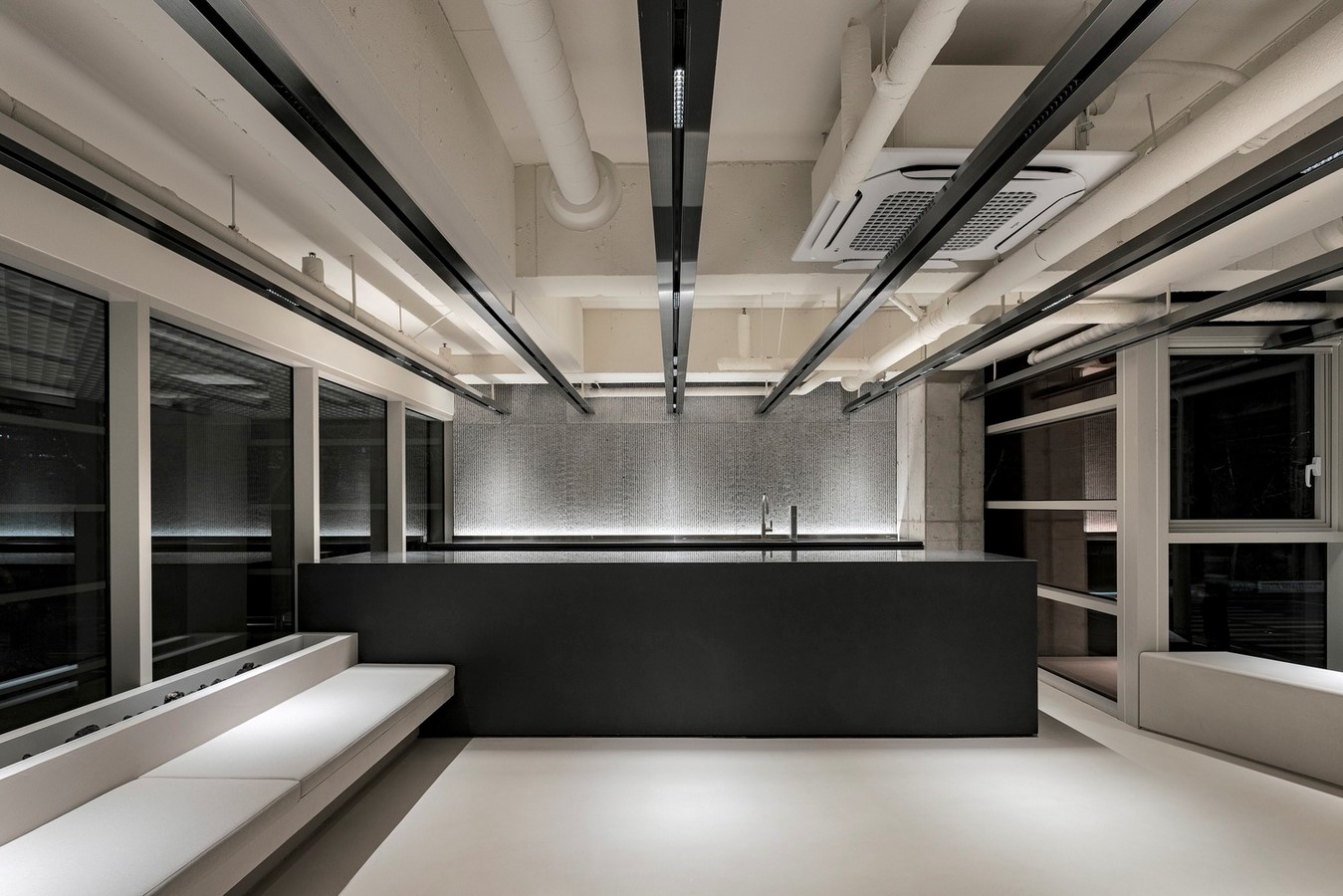
Low-Rise Section (1st to 9th Floor)
The low-rise portion emphasizes sleek straight lines, contrasting with curves that promote a sense of openness and comfort. Pendant lighting continues the flow of lines, while the lounge area balances privacy and sociability with vibrant finishes and fabrics.
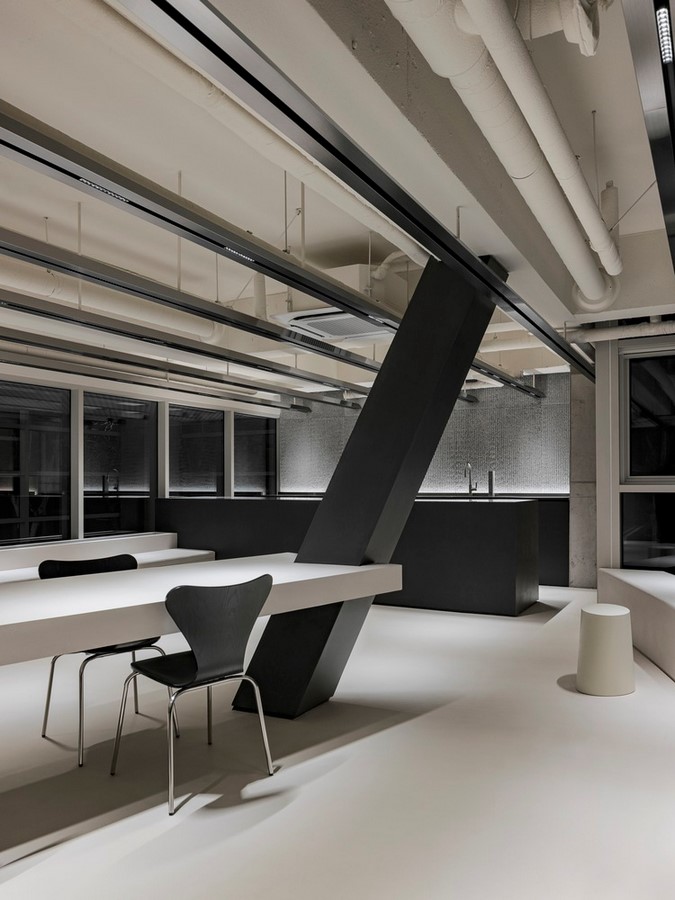
High-Rise Section (10th to 13th Floor)
Moving to the upper floors, the meeting lounge adopts a darker color palette for a focused ambiance, complemented by voluminous walls and shaped seating. The studio lounge features a perforated ceiling that enhances the flow of lines, reinforcing the architectural language established throughout the building.
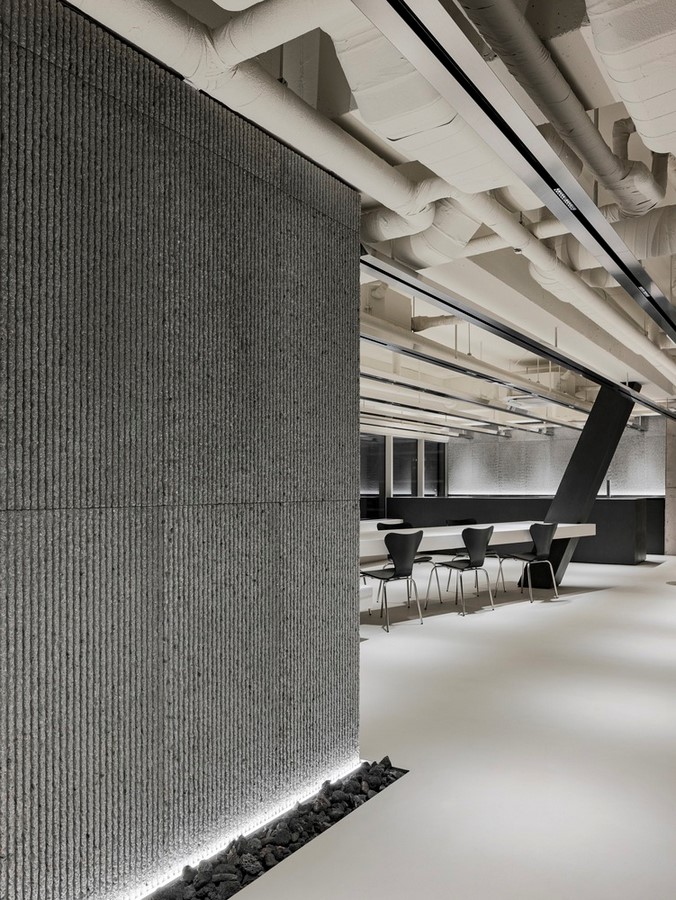
Conclusion
From the ground floor to the top level, the FNC Entertainment Seongsu Office seamlessly integrates architectural elements to create a cohesive and dynamic workspace. EDIT TABLE’s design successfully translates the company’s image into spatial form, fostering productivity, creativity, and collaboration within the office environment.


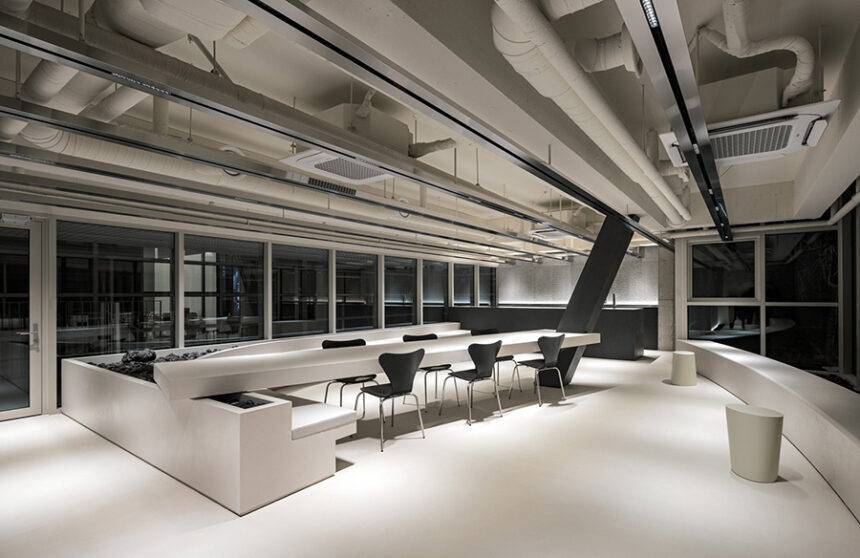
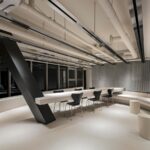
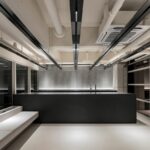
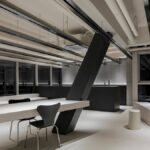
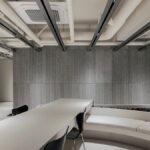
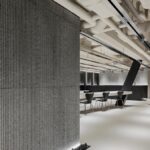
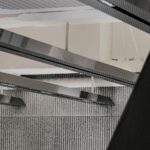
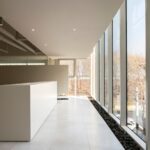
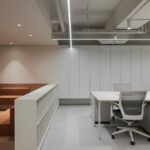
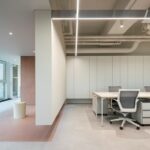
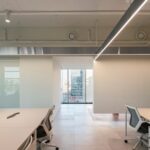
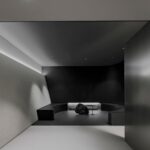
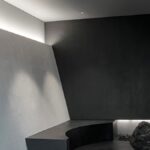
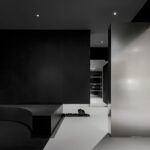
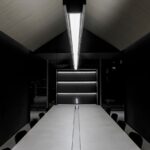
Leave a Reply