A Visionary Urban Plan
In the picturesque setting of Crans-près-Céligny, Switzerland, Luscher Architectes unveils the Grand-Pré neighbourhood—a testament to innovative urban planning and architectural excellence. Conceived between 2004 and 2006, the master plan of Grand-Pré embodies a nuanced approach to city planning, characterized by a deliberate gradient in density from the urban core to the surrounding farmland. This transition, marked by lush greenery, seamlessly integrates built structures with the natural landscape, creating a harmonious continuum from cityscape to countryside.
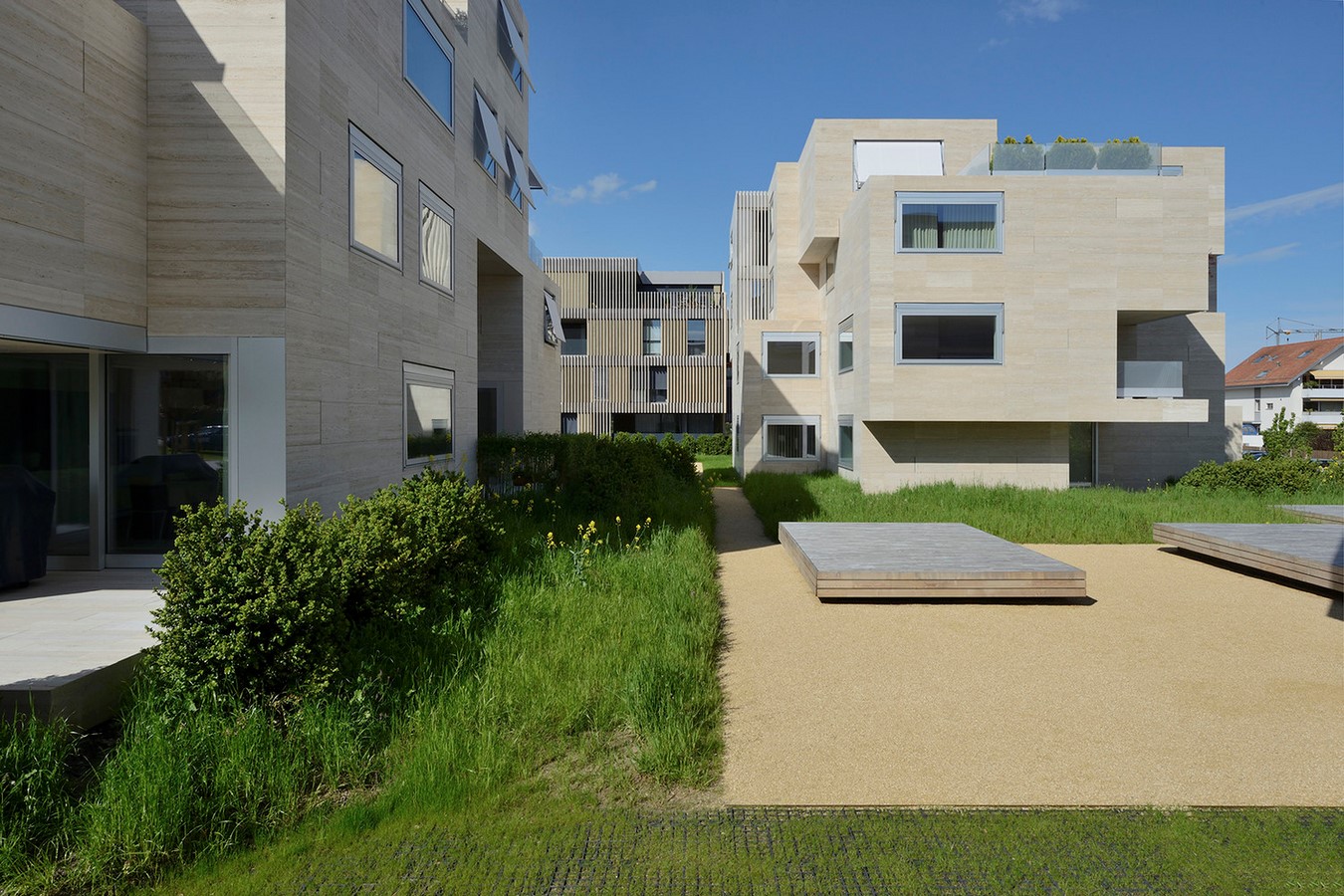
Synergy with Tradition
At the heart of the design philosophy lies a reverence for tradition and heritage. Drawing inspiration from the architectural vernacular of the old town, particularly the iconic Rue du Grand-Pré, the project adopts a mirrored approach—transposing the historical charm and spatial qualities of the existing streetscape onto the new development. This careful emulation, evident in the scale, materials, and visual permeability, pays homage to the rich legacy of Crans-près-Céligny while fostering a sense of continuity and identity within the evolving urban fabric.
Harmonious Integration
The built environment of Grand-Pré exemplifies a synthesis of past and present, tradition and innovation. The inaugural phase of construction (2010-2012) adheres to the architectural ethos of the old town, employing identical materials and proportions to evoke a sense of cohesion and visual harmony. Echoing the Cubist aesthetic of the village, the scale of the new structures is meticulously calibrated to maintain a delicate balance between tradition and modernity—a testament to the architects’ commitment to preserving the essence of Crans-près-Céligny’s architectural heritage.
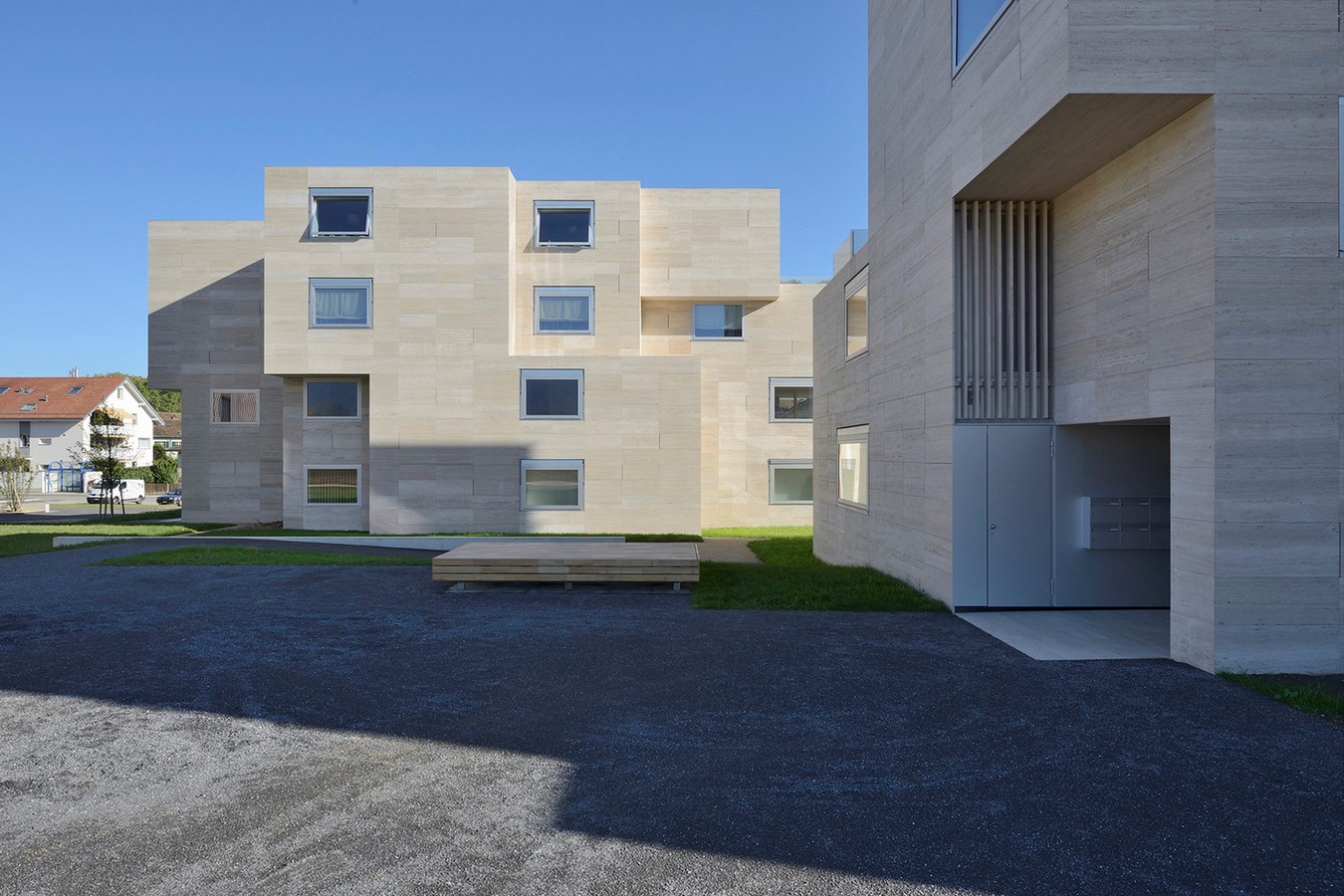
Material Expression
Central to the neighbourhood’s aesthetic identity is the judicious use of travertine stone—a material deeply rooted in the region’s geological and cultural history. Employing a nuanced interplay of subtraction and addition, the streetscape emerges as a captivating tableau, where travertine blocks interact dynamically with the surrounding urban fabric. This deliberate juxtaposition of mineral and vegetal elements not only enriches the built environment but also imbues Grand-Pré with a distinctive visual and tactile allure.
Seamless Transition
Beyond its architectural significance, the Grand-Pré district embodies a holistic vision of urban living, where outdoor spaces transition seamlessly from public to private realms. In alignment with the overarching urban plan, the integration of travertine blocks serves as a catalyst for spatial diversity and experiential richness, fostering a dynamic interplay between built form and natural landscape. By blurring the boundaries between urban infrastructure and green spaces, Luscher Architectes has created a vibrant, sustainable community that encapsulates the ethos of contemporary urban living.


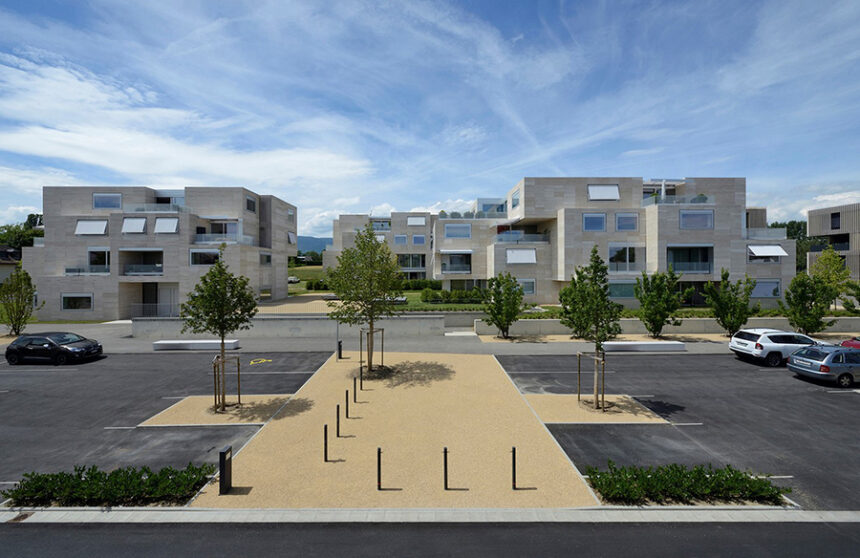
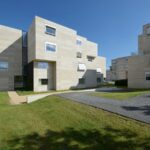

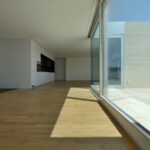

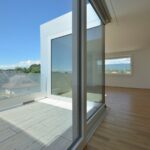
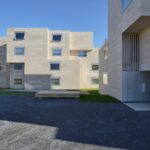
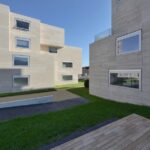
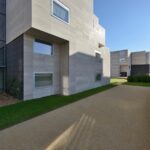

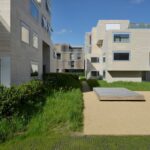
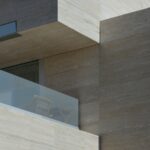
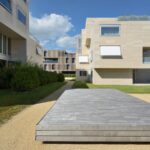
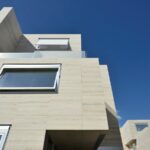
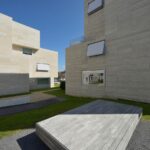
Leave a Reply