Embracing Potential in Mallorca
Nestled on the same street as the church of Muro in Mallorca, Spain, Casa Interstici stands as a testament to architectural ingenuity. Renovated by NØRA Studio in 2023, this three-story house with a marès façade exudes great potential. The interior palette is characterized by neutral tones, primarily beige, brown, and orange, which come to life under the warm glow of sunlight, accentuating the stone walls and wooden floors.
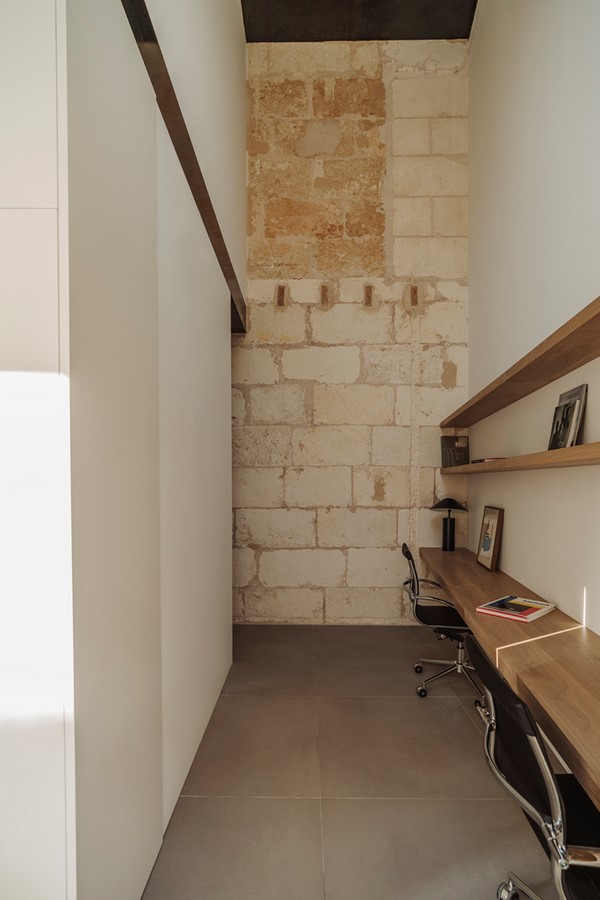
The Art of Rehabilitation
At the heart of the project lies the main volume of the structure, orchestrating a rehabilitation process that involves three key actions: emptying, filling, and completing. The interplay of materials is central to this endeavor, with local sandstone and steel forming a dynamic relationship of lights, textures, and tones, seamlessly merging the old with the new.
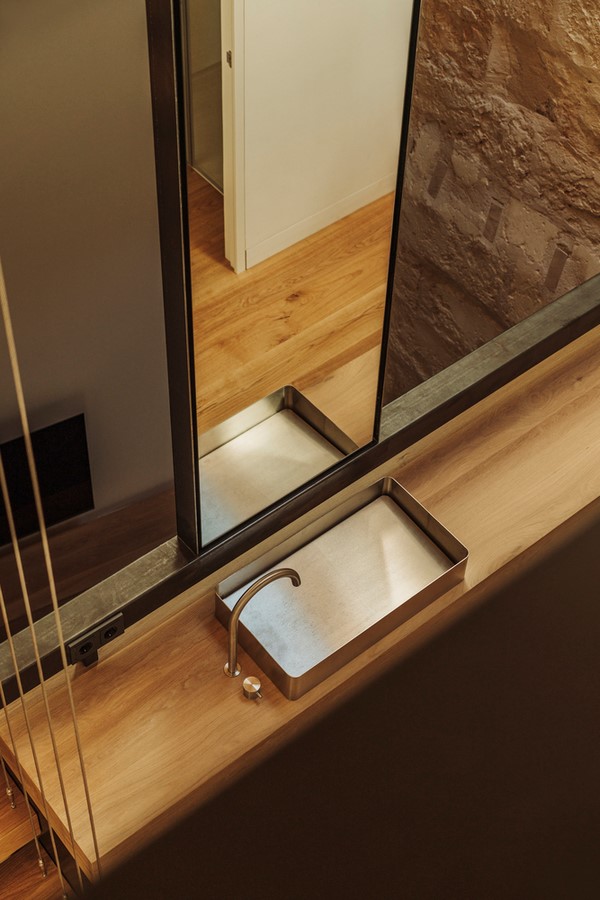
Spatial Dynamics and Visual Continuity
Upon entering the house, a service module guides circulation, connecting the studio and main hall, both featuring double-height ceilings. The living room captures attention with its soaring ceiling, allowing natural light to flood the space. The double height expands the living room, creating connections across different levels via stairs and revealing hidden spaces between openings. Visual continuity is achieved through intermediate floors housing distribution and service areas, providing observation points to appreciate the interaction of heights and materials.
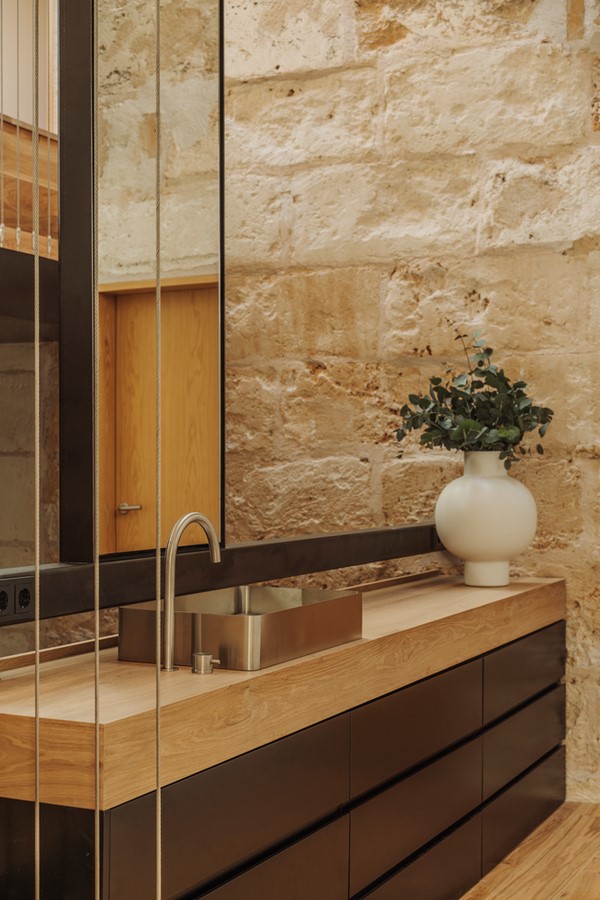
Integration of Indoor and Outdoor Spaces
On the back facade, a new volume houses the main suite, kitchen, and dining room, seamlessly integrated with the existing structure. The staircase serves as a separation element, delineating the new volume and creating a sense of elevation. Continuity of the flooring blurs the boundaries between indoor and outdoor spaces, accentuating the presence of the upper volume and enhancing the overall spatial experience.
Casa Interstici by NØRA Studio is a harmonious blend of tradition and innovation, where architectural interventions breathe new life into a historic dwelling, celebrating the rich heritage of Mallorca while embracing contemporary design principles.


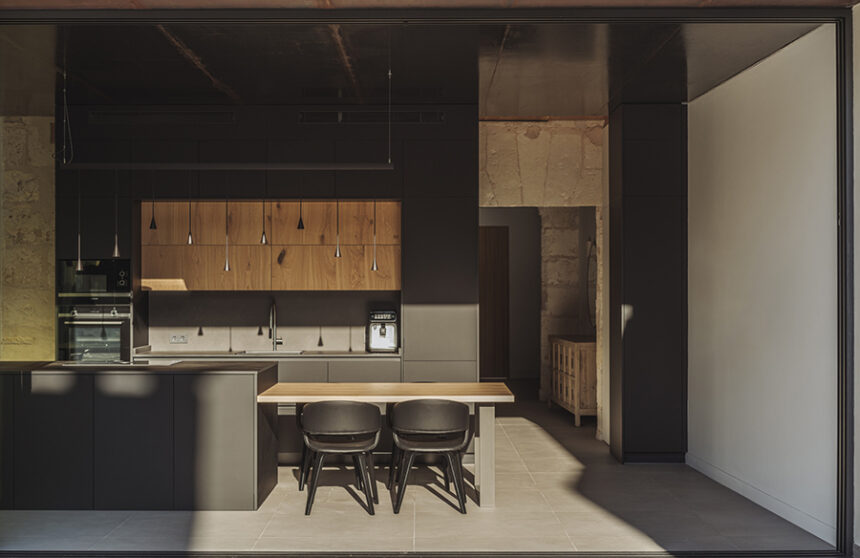
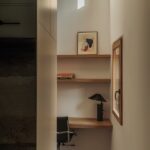
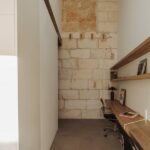
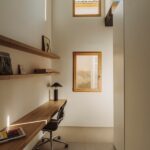
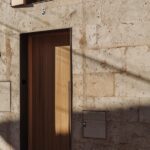
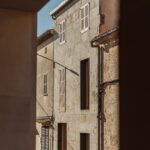
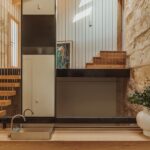
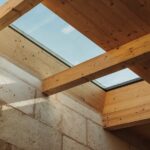
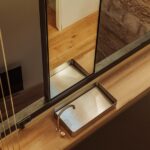
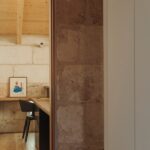
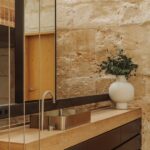
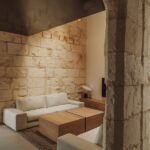
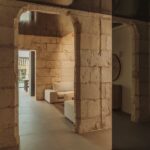
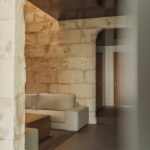
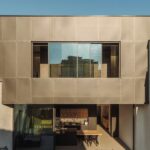
Leave a Reply