Introduction
Recently unveiled by the Mayor of Lyon, France, are ambitious plans to transform Lyon Confluence, a dense, mixed-use district conceptualized by Herzog & de Meuron in collaboration with landscape architect Michel Desvigne. Covering an expansive 35 hectares, this initiative marks the commencement of the second phase of a larger urban renewal endeavor aimed at expanding the city’s core by rejuvenating a vast post-industrial site on the central peninsula.
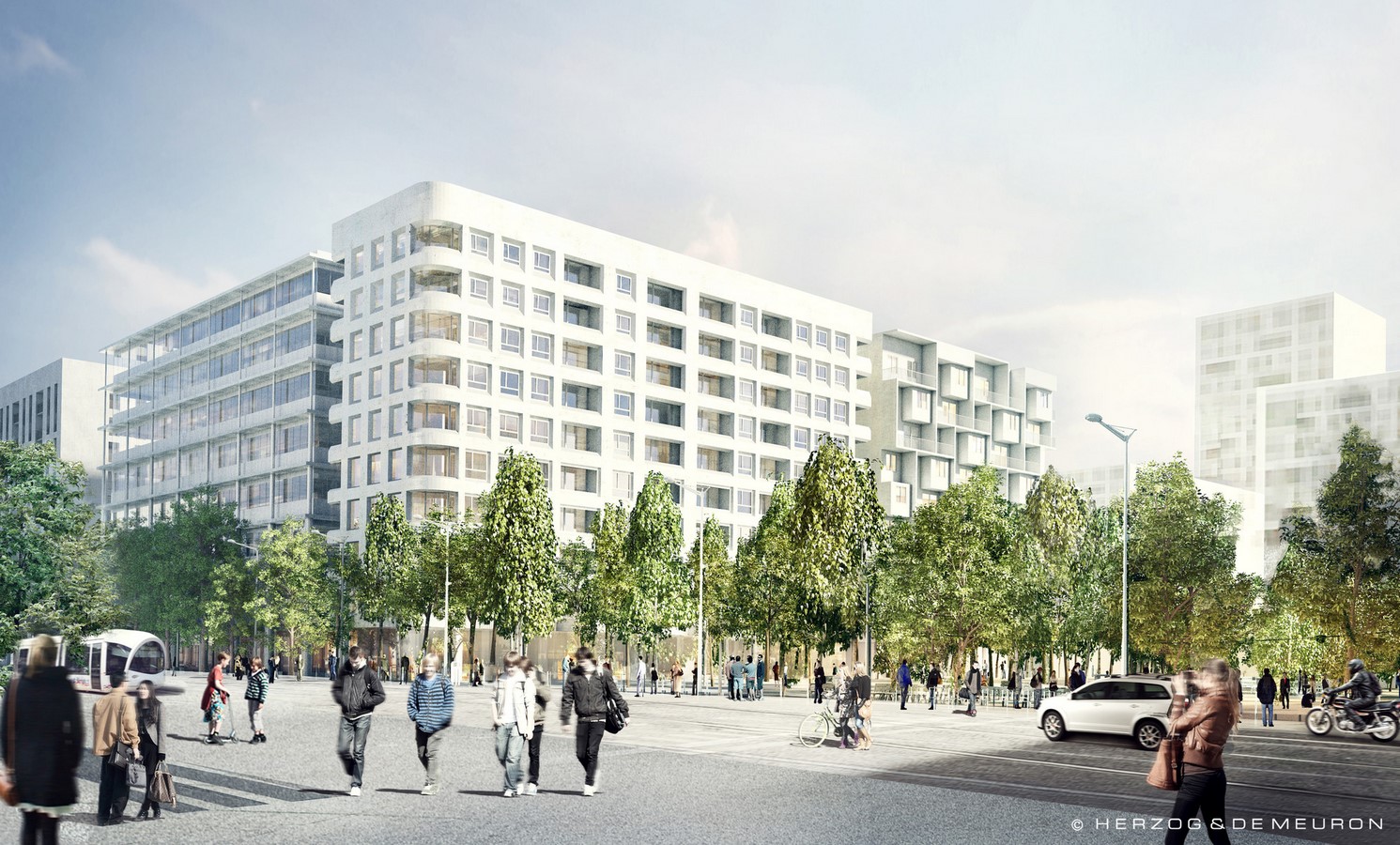
Fostering Connectivity
At the heart of the proposal lies the integration of the new district with the existing city center. To achieve seamless connectivity, three new bridges are slated for construction during phase two: Pont Raymond Barre will extend the tramway, Pont des Girondins will link Lyon Confluence and Gerland, while La Transversale will facilitate pedestrian movement, featuring two footbridges spanning the Rhône and Saône rivers.
Vibrant Market Quarter and Residential Park
Central to the development is the “Market Quarter,” envisioned as a vibrant nucleus featuring dense housing, commercial spaces, and public amenities housed within mixed-use buildings ranging from three to 17 stories. Complementing this urban core is “Le Champ,” an expansive residential park offering over 2,000 homes. Defined by its pedestrian-friendly pathways and natural landscapes, Le Champ aims to provide a serene escape within the bustling city.
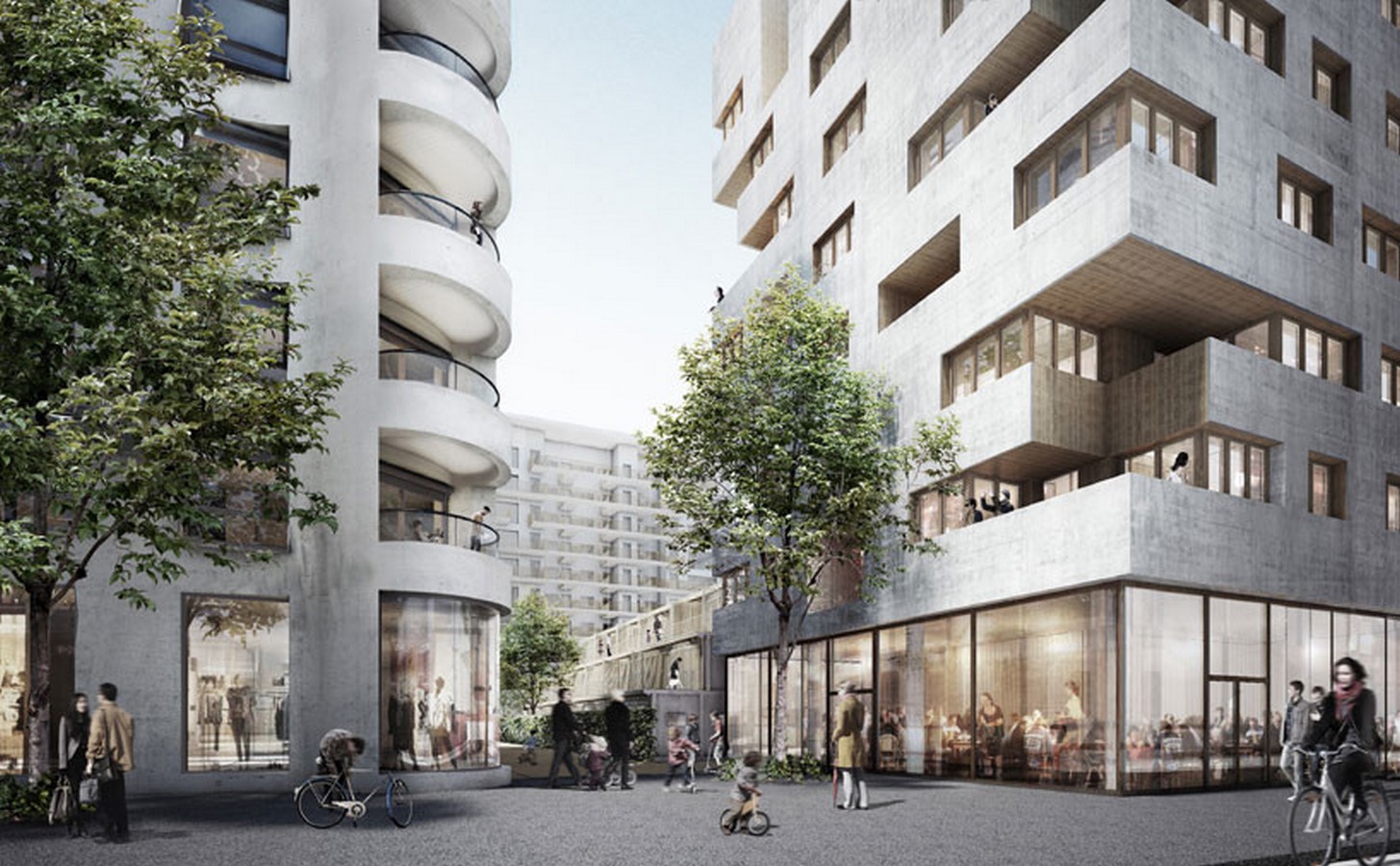
Architectural Diversity and Collaboration
Herzog & de Meuron has curated a diverse architectural ensemble for the project, enlisting a team of six local and international architects, comprising both emerging talents and seasoned professionals, to design the eight buildings within the new district. This collaborative approach ensures a fusion of innovative designs that contribute to the area’s vibrancy and distinctiveness.
In summary, Herzog & de Meuron’s ambitious vision for Lyon Confluence promises to redefine the city’s urban landscape, emphasizing connectivity, sustainability, and architectural richness to create a dynamic and pedestrian-centric city center.


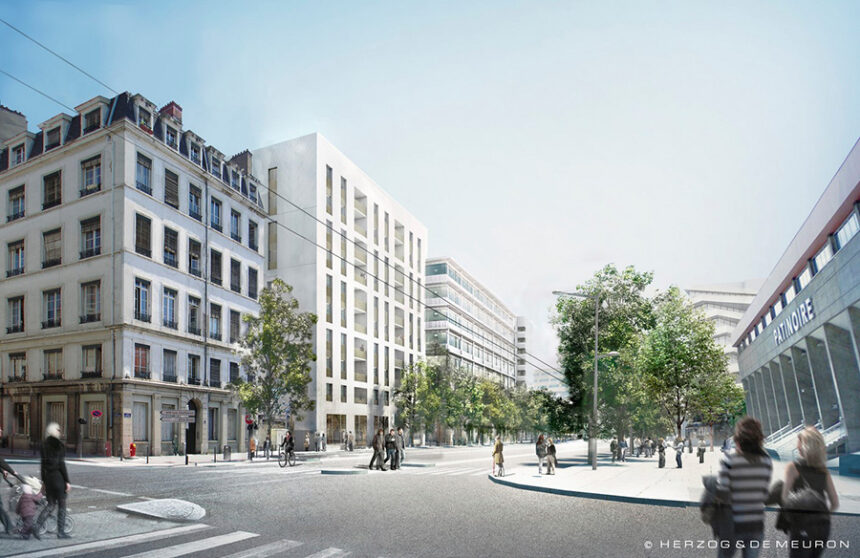
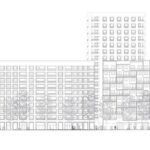
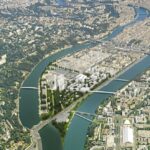
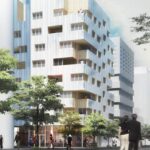
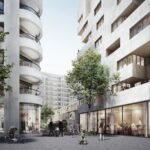
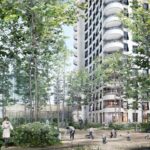
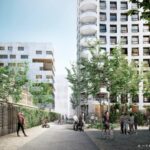
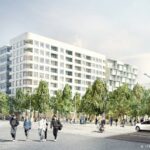
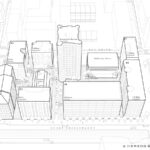
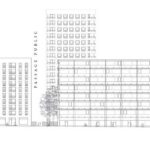
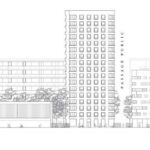
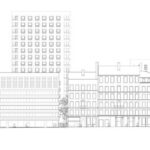
Leave a Reply