In the pursuit of sustainable architecture, designers are increasingly turning to recycled materials to minimize waste and reduce environmental impact. From fashion to furniture, the concept of repurposing discarded items has gained traction across various industries. In the realm of architecture, firms like Kolman Boye Architects are leading the way by incorporating recycled materials into their innovative designs.
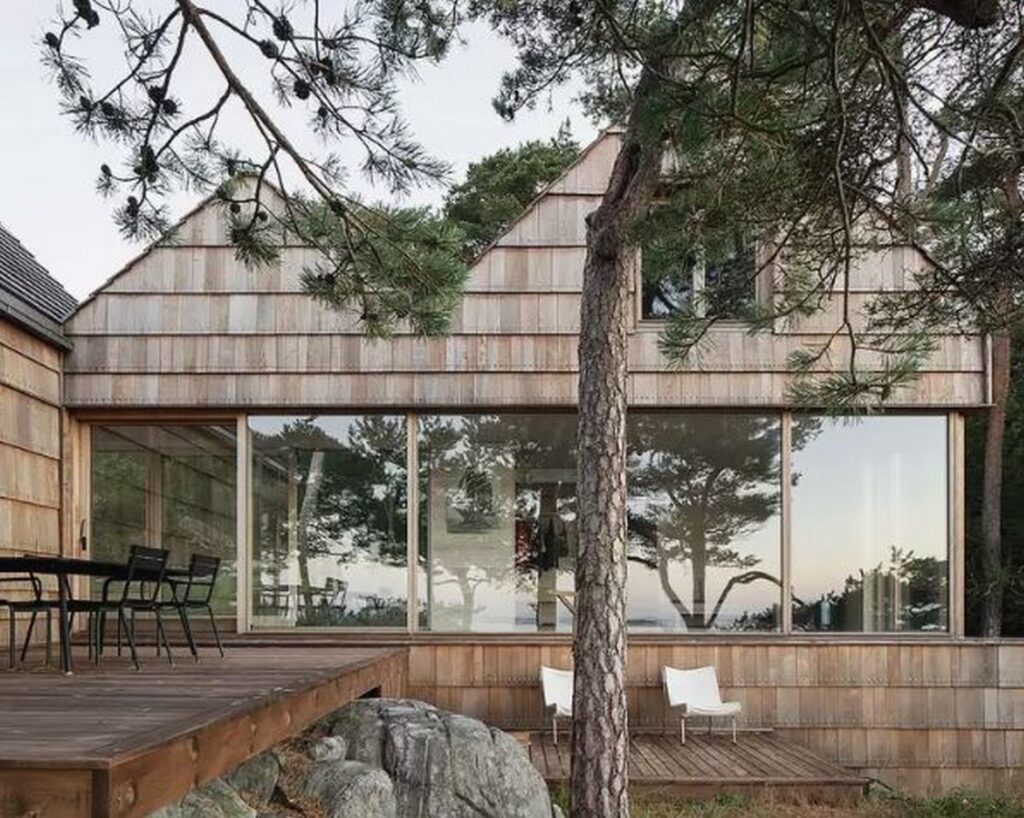
Embracing Offcuts: The Saltviga House Project
Nestled along the rocky coastline of Lillesand, Norway, the Saltviga House stands as a testament to creative reuse and resourcefulness. Conceived by Kolman Boye Architects, this serene seaside retreat is constructed from 12,000 pieces of oak wood flooring offcuts sourced from Danish company Dinesen. Rather than allowing these remnants to go to waste, the architects saw an opportunity to transform them into something extraordinary.
A Sympathetic Approach to Design
The decision to utilize offcuts for the Saltviga House was driven by both aesthetic and environmental considerations. By repurposing discarded materials, the architects sought to ennoble these scraps while reducing their carbon footprint. The result is a visually stunning facade that not only showcases the natural beauty of oak wood but also embodies sustainable design principles.
Site-Sensitive Architecture
Situated on a rugged terrain overlooking the sea, the Saltviga House seamlessly integrates with its natural surroundings. The design, inspired by the site’s variable elevations, features cascading volumes that minimize disruption to the landscape. Through careful planning and thoughtful execution, the architects have created a harmonious union between built form and natural environment.
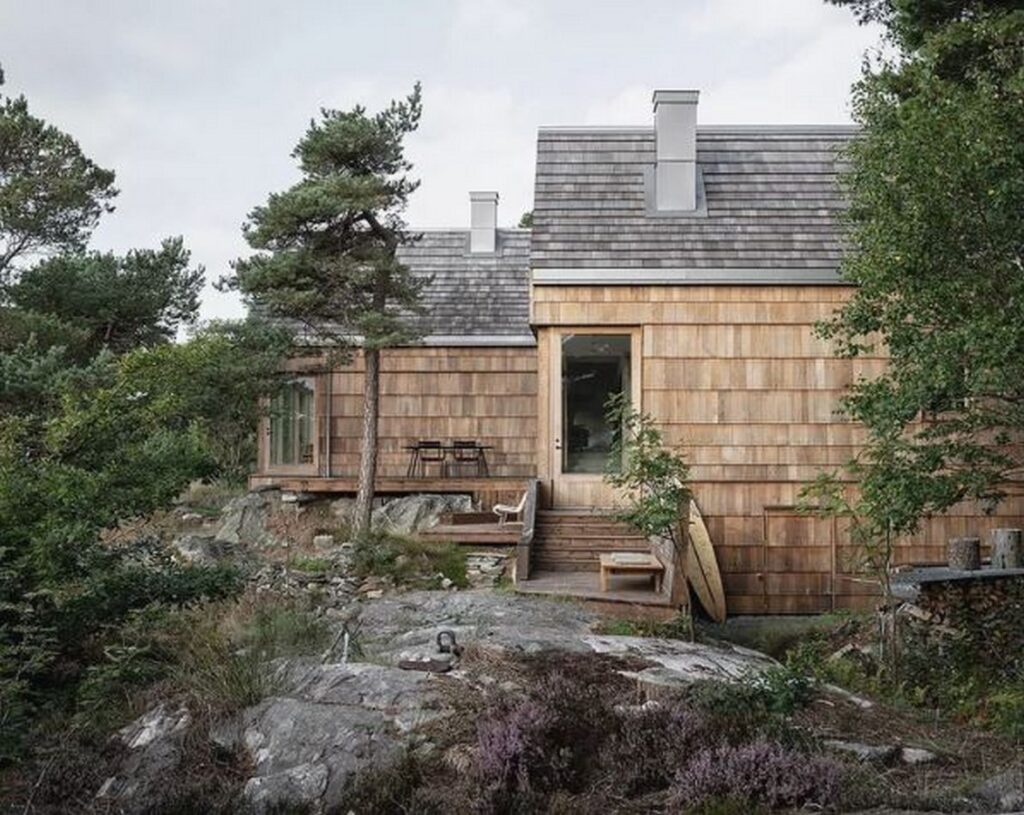
Innovative Construction Techniques
To effectively utilize the diverse array of offcuts, the architects developed a meticulous sorting process to categorize the pieces based on size, quantity, and quality. This methodical approach enabled them to experiment with different stacking and layering configurations, resulting in a distinctive facade that defies convention. By collaborating closely with suppliers and craftsmen, the firm was able to streamline the construction process and minimize waste.
Spatial Organization and Interior Design
Inside the Saltviga House, the design ethos of sustainability and elegance continues. Douglas fir cladding lines the walls, infusing the interior spaces with warmth and character. From the open-plan living area to the intimate bedroom retreats, each space is thoughtfully crafted to maximize natural light and panoramic views of the sea.
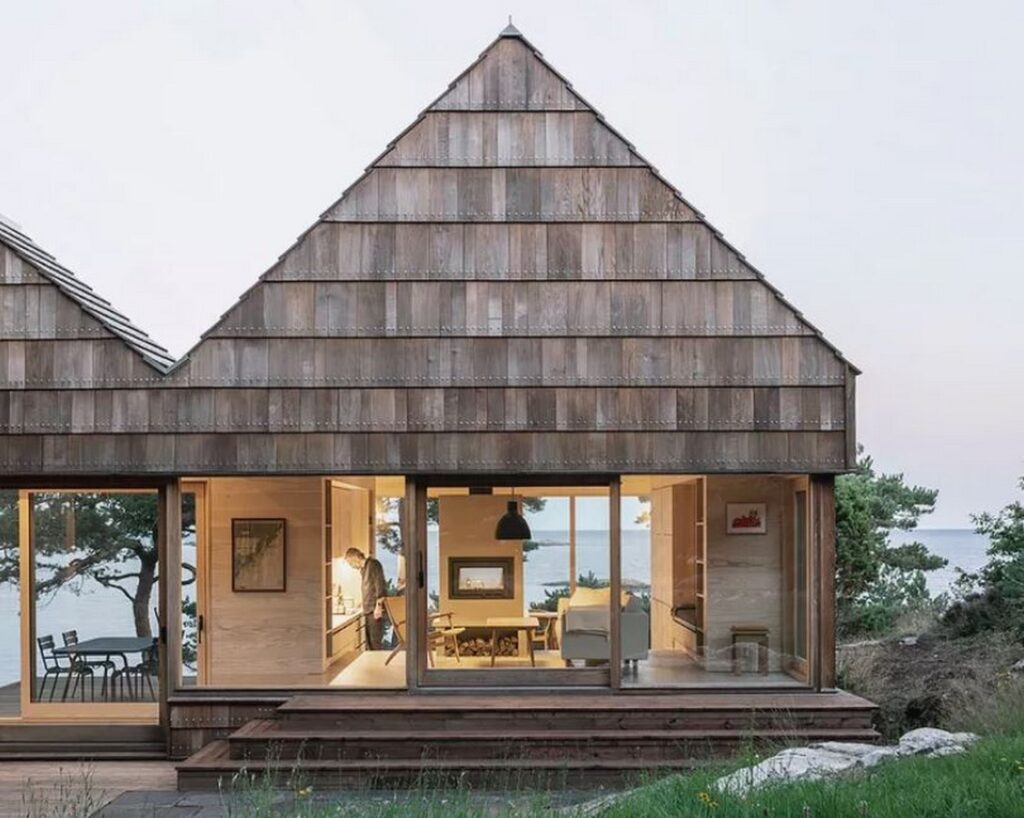
A Testament to Resourcefulness
The Saltviga House exemplifies the transformative power of adaptive reuse in architecture. By reimagining discarded materials as building blocks for innovation, Kolman Boye Architects has created a timeless retreat that honors both the past and the future. In embracing the principles of recycling and repurposing, the firm has demonstrated that sustainability and beauty can coexist harmoniously.
Conclusion: Redefining Sustainable Design
As the demand for environmentally conscious architecture continues to grow, projects like the Saltviga House serve as inspiration for designers and homeowners alike. By challenging conventional notions of construction and embracing the potential of recycled materials, architects have the opportunity to shape a more sustainable built environment. Through ingenuity, creativity, and a commitment to stewardship, the Saltviga House stands as a beacon of sustainable design for generations to come.


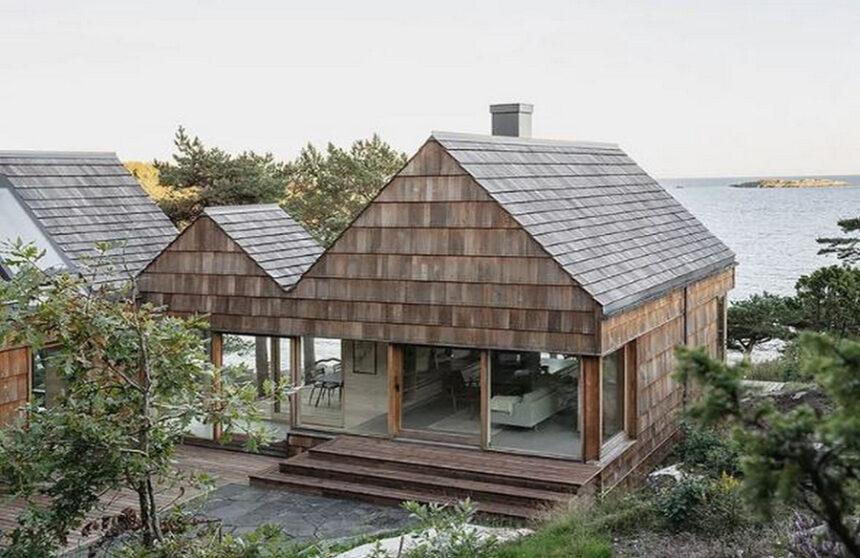
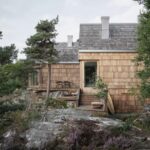
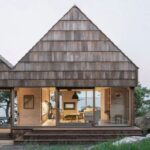
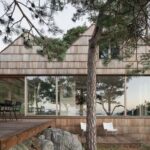
Leave a Reply