Situated in the vibrant Eixample neighborhood of Barcelona, Spain, the Bofill Foundation Offices stand as a testament to the city’s rich industrial heritage. Renovated by GCA Architects in 2021, this project exemplifies the adaptive reuse of historic buildings, blending modern functionality with timeless aesthetics.
Preservation and Restoration
Originally built in 1850, the Bofill Foundation Offices occupy a historic industrial building spanning 21×21 meters. Recognized as a protected heritage site, the renovation project began with a meticulous exploration of the building’s original elements. Through careful restoration, layers of accumulated renovations were removed to reveal the true essence of the structure, including its brick walls and wooden beams.
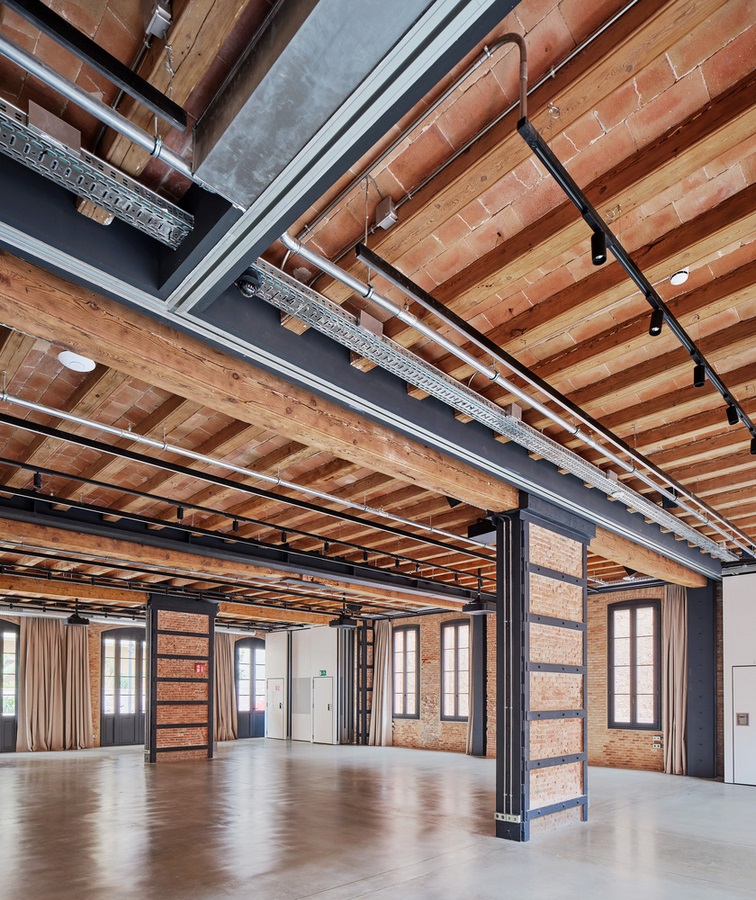
Harmonizing Old and New
In adhering to the principle of respecting the existing architecture, new elements were introduced to complement and contrast with the original features. Dark gray painted steel reinforcements were strategically added to structurally reinforce the building, creating a visual juxtaposition between old and new. Neutral chromatic tones were chosen for meeting rooms to preserve the prominence of the original elements.
Integration of Flexibility
Recognizing the collaborative and educational nature of the client’s activities, the renovation aimed to create flexible spaces capable of adapting to various needs. Movable panels and curtains allow for the configuration of a multifunctional event space on the ground floor, while a retractable projection surface enables seamless transformation into a screening room.
Energy Efficiency
The rehabilitation of the Bofill Foundation Offices prioritized sustainability, achieving the highest energy efficiency rating of A. To further enhance its performance, 32 photovoltaic panels were installed to cover a significant portion of the building’s energy needs. This commitment to energy efficiency not only reduces environmental impact but also ensures long-term operational sustainability.
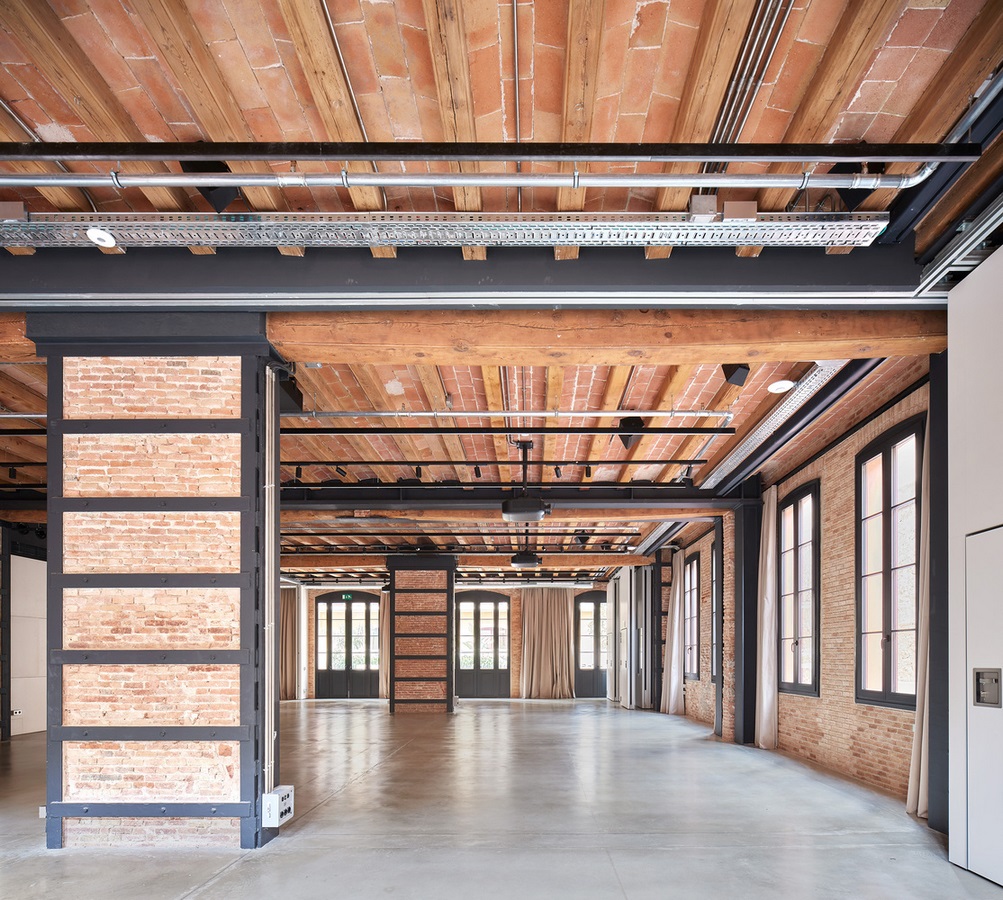
Celebration of Heritage and Design
Beyond revitalizing a historic building, the project celebrates the dynamic interaction between past and present. By harmoniously intertwining architectural heritage with contemporary design, the Bofill Foundation Offices serve as a beacon of adaptive reuse, preserving history while embracing the future of urban development in Barcelona.
Conclusion
The transformation of the Bofill Foundation Offices by GCA Architects exemplifies the potential of adaptive reuse in revitalizing historic buildings. Through careful preservation, thoughtful design, and sustainable practices, this project breathes new life into a cherished piece of Barcelona’s industrial past, ensuring its legacy for generations to come.


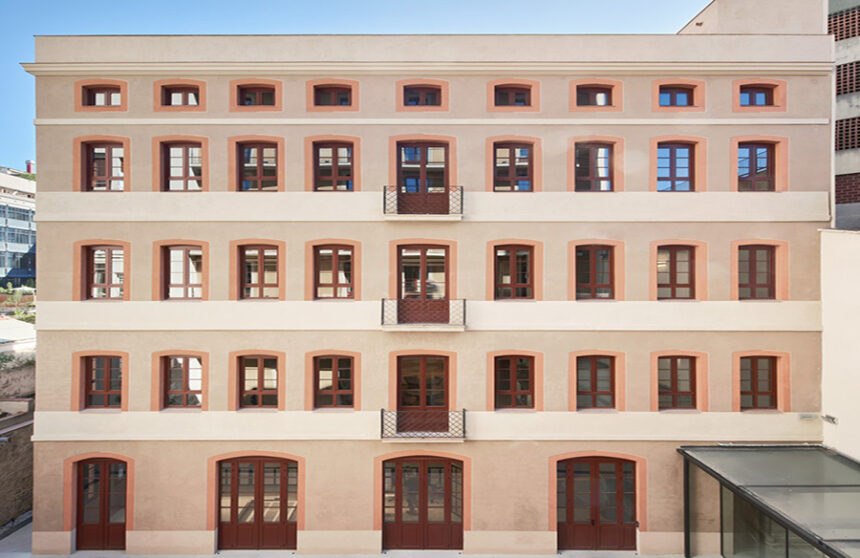
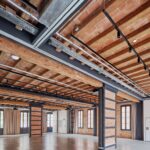
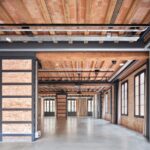
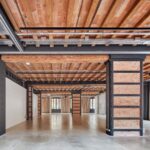
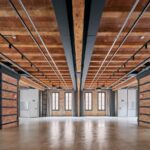
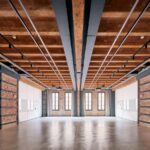


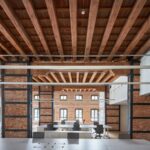

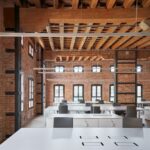


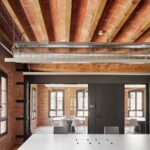
Leave a Reply