Introduction
In the heart of Ahvaz, Iran, stands the Tetra Food Hall, a testament to architectural ingenuity and a beacon of culinary innovation. Designed by OJAN Design Studio, this three-level commercial building spanning 600 m² on Kianabad Street boasts a dynamic fusion of functionality, aesthetic appeal, and cultural resonance.
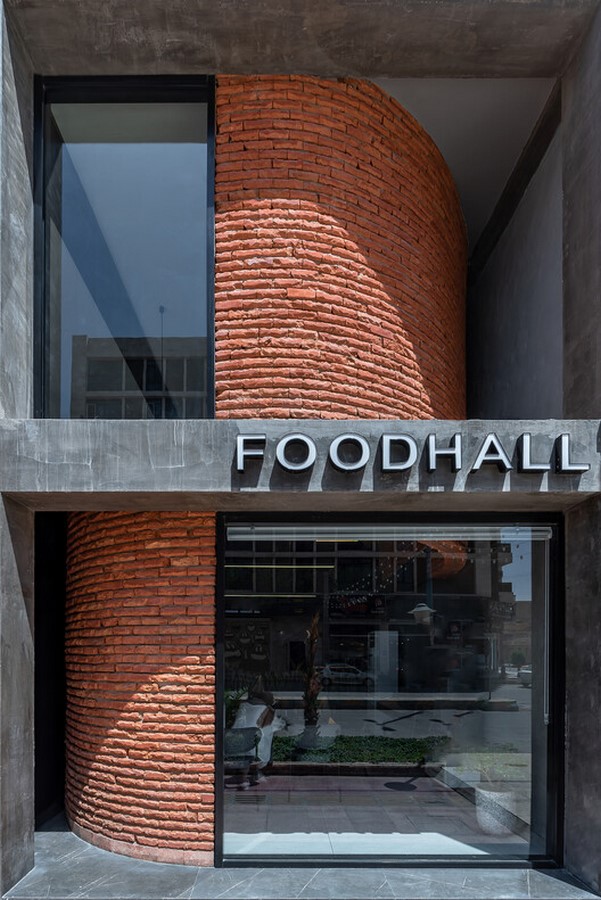
Contextual Harmony and Unique Identity
Previously adorned with a nondescript flat stone façade, Tetra Food Hall underwent a remarkable transformation driven by a vision to harmonize with its surroundings while asserting its individuality. Surrounded by towering brick structures, the challenge lay in crafting a design that not only complemented neighboring buildings but also stood out as a distinctive landmark.
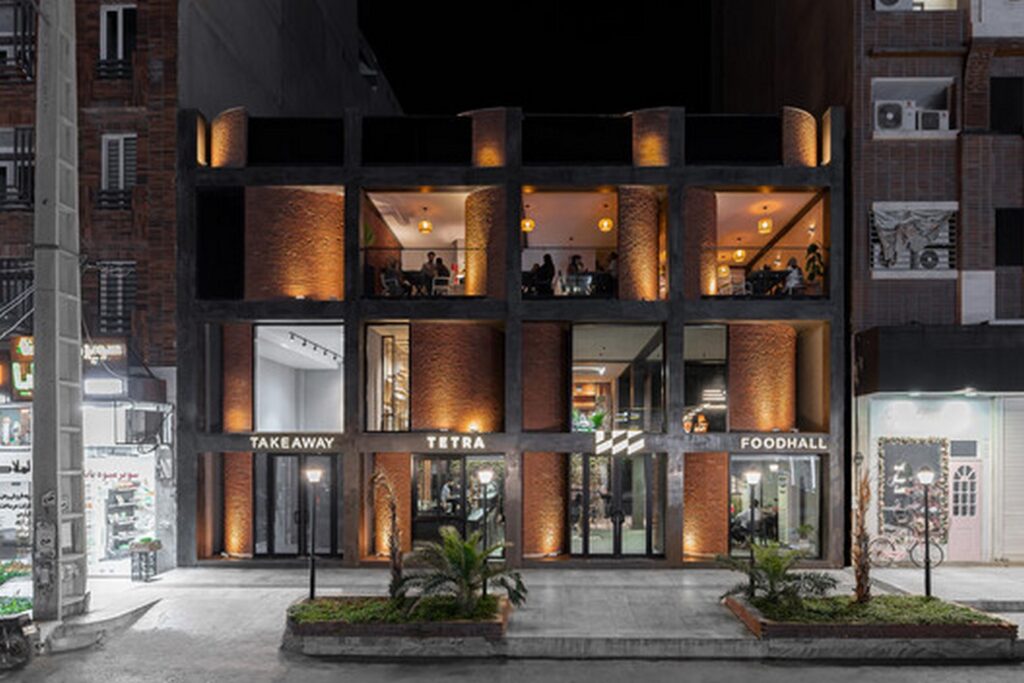
Structural Reinvention
The initial phase involved the removal of the existing façade while preserving the concrete structure as a supportive grid for the new design. Embracing the brick as a nod to the surrounding architecture, curved brick walls were introduced, seamlessly melding with the cityscape. Each wall, with its unique radius and angle, served a specific function, from guiding patrons into the establishment to delineating intimate dining spaces.
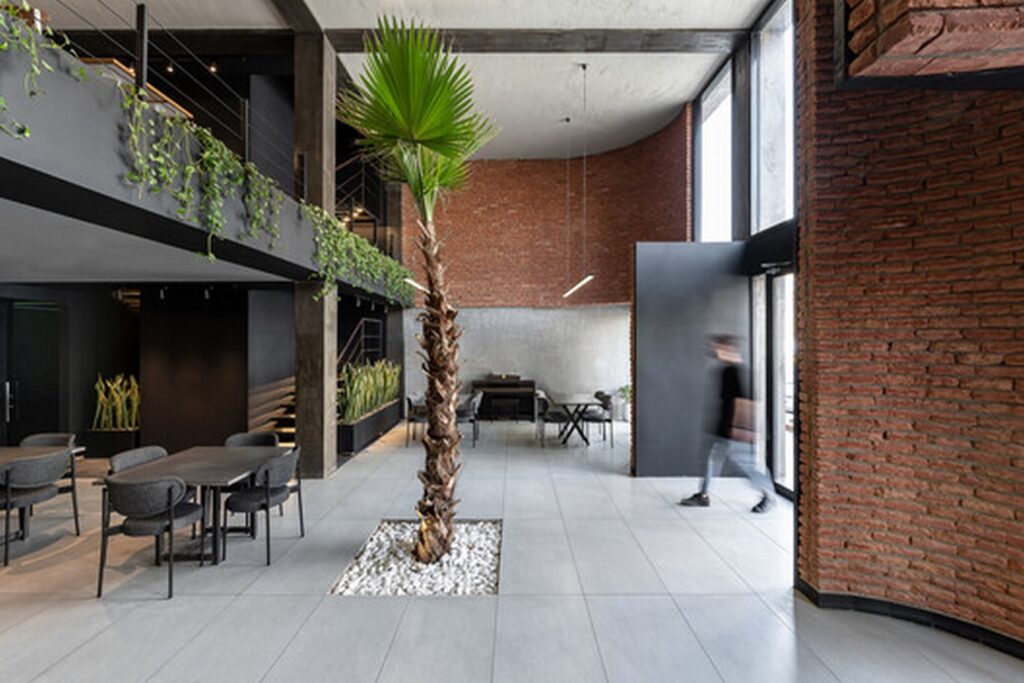
Artistry in Detail
A testament to craftsmanship, adzed bricks adorned the walls, inviting tactile exploration and captivating play of light and shadow. Handcrafted by skilled artisans, each brick bore a distinct texture and form, transcending the realm of mere construction to become an embodiment of artistic expression.
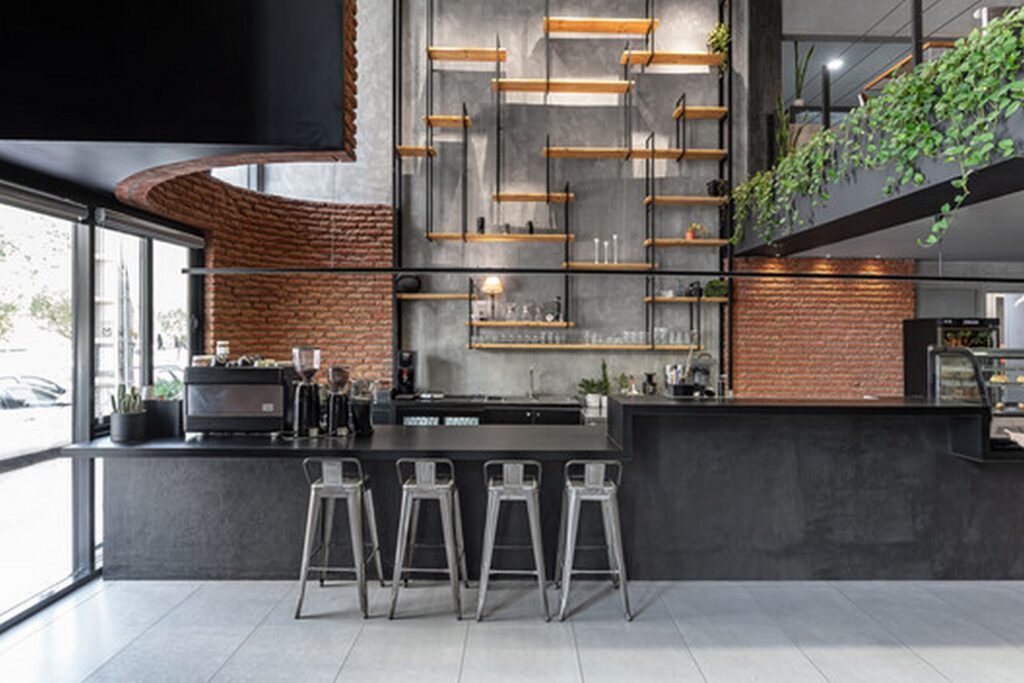
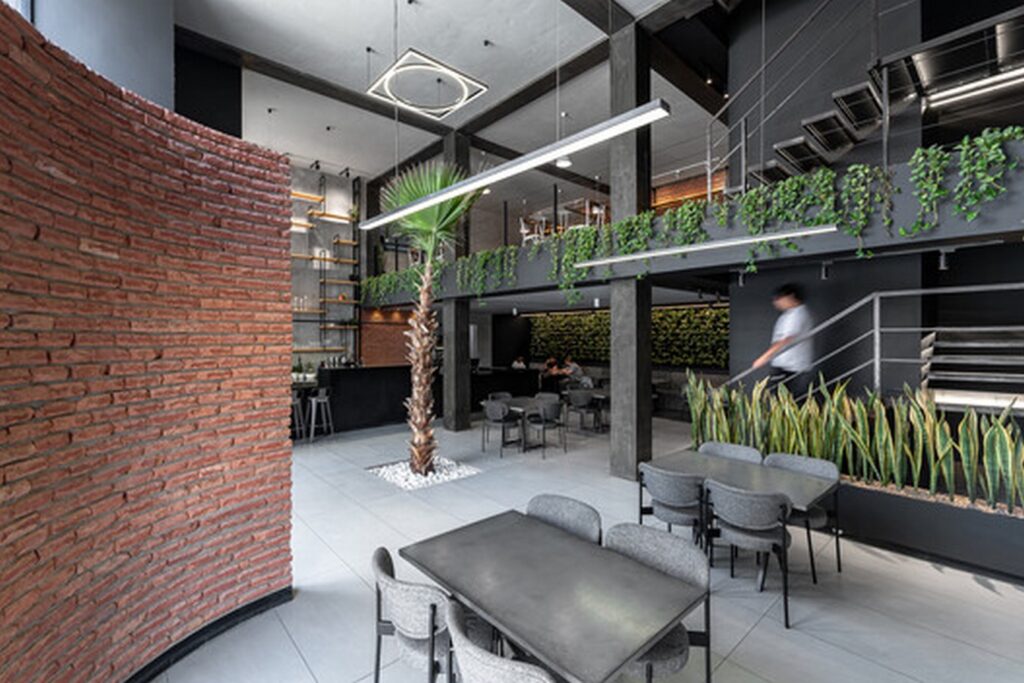
Sensory Delight
The interior design narrative unfolded with an emphasis on sensory engagement, incorporating lush greenery, hanging pots, and a majestic palm tree symbolizing the tropical ambiance. Touchable materials such as concrete, black metal, and natural wood complemented the tactile allure of the brick walls, creating a harmonious fusion of textures and tones.
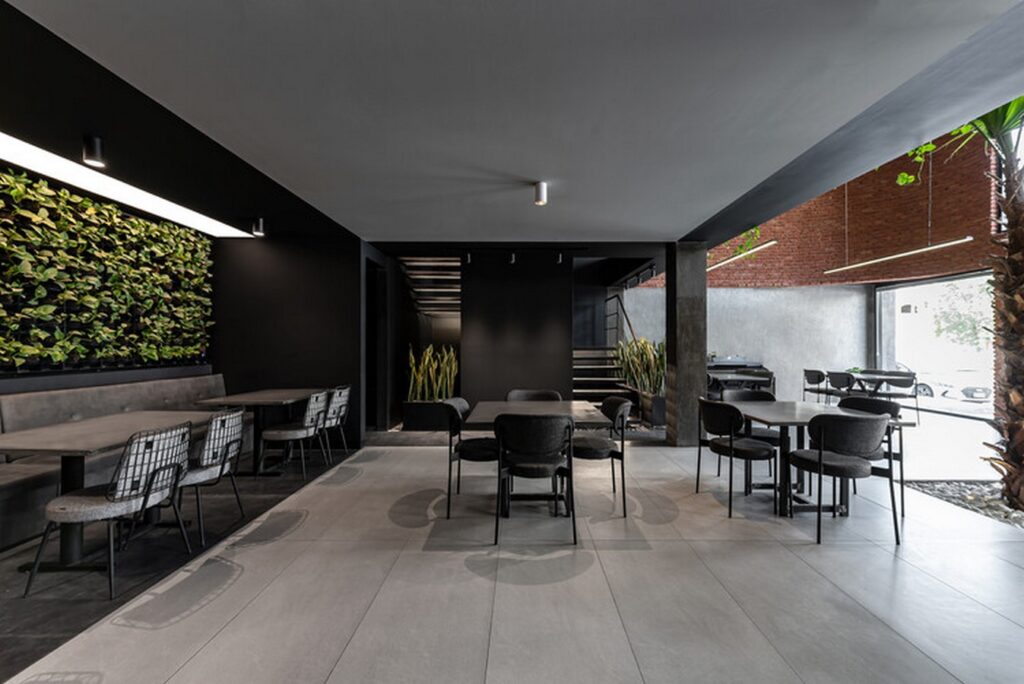
Spatial Diversity
Spanning two enclosed levels, a semi-open terrace, and an open roof garden, Tetra Food Hall offers a multifaceted dining experience amidst a cohesive architectural ensemble. The interplay of curved walls orchestrates a symphony of movement, seamlessly integrating the rhythm of the city into its interior realm.
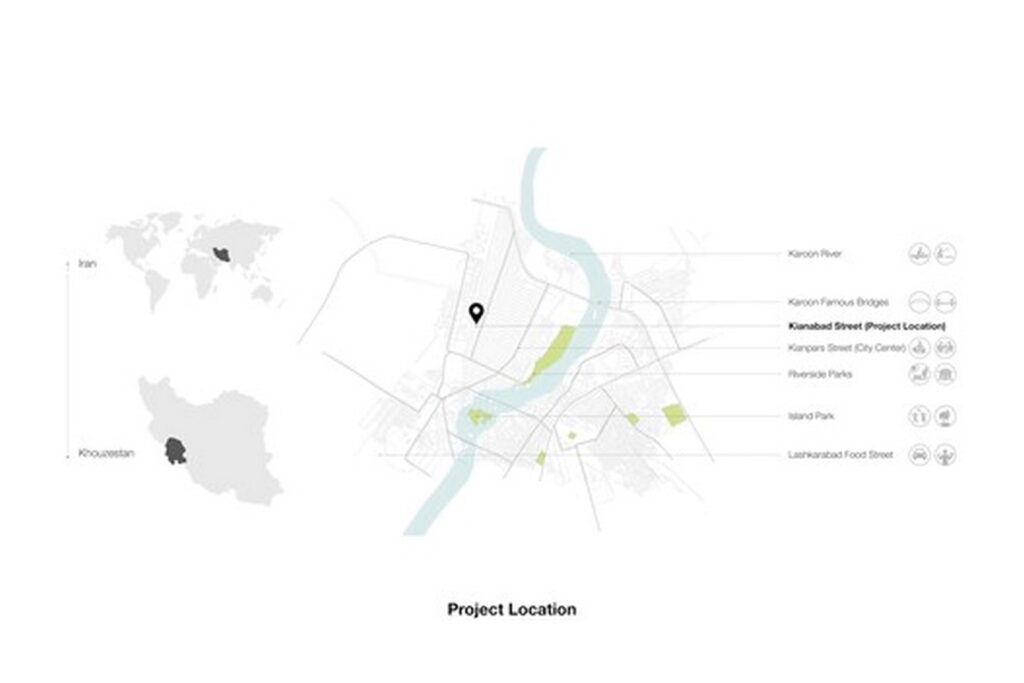
Conclusion
The Tetra Food Hall project stands as a testament to the transformative power of architecture in redefining urban landscapes. With its fusion of contextual sensitivity, artisanal craftsmanship, and sensory allure, it not only revitalizes Ahwaz’s dining scene but also enriches the cultural fabric of the cityscape. As patrons traverse its welcoming spaces, they are enveloped in a narrative of innovation and inspiration, a testament to the boundless possibilities of architectural creativity.


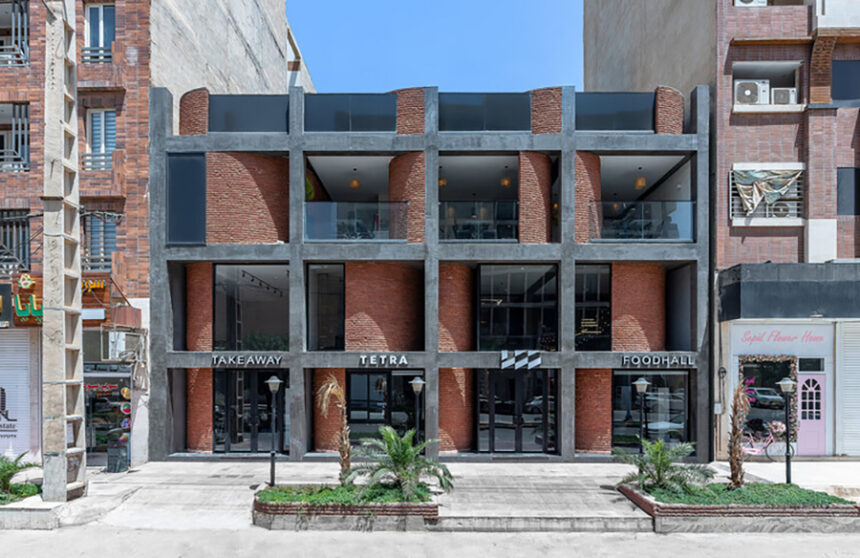
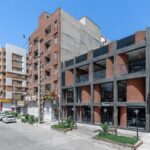
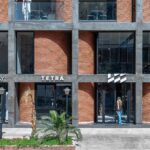
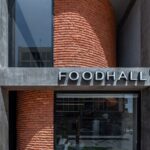
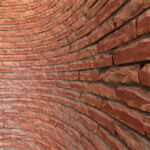
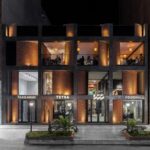
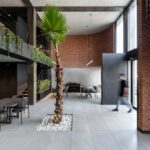
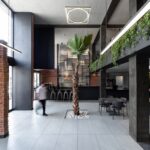
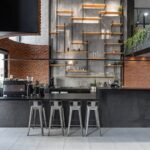
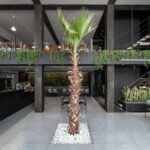
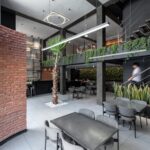
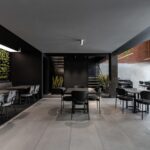
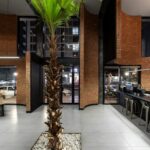
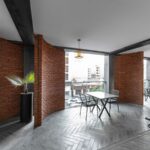
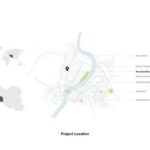
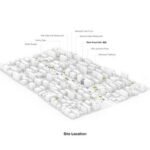
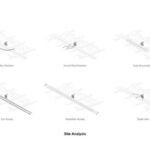
Leave a Reply