Introduction
The Flat Renovation in Sakurazaka, spearheaded by ICADA and Masaaki Iwamoto Laboratory in Fukuoka City, Japan, stands as a testament to innovative design for evolving family dynamics. Led by Lead Architect Masaaki Iwamoto, the project aimed to transform a 30-year-old apartment into a flexible living space suitable for a growing family. Through strategic design interventions, the renovation sought to address the changing needs of the occupants while maximizing the use of available space.
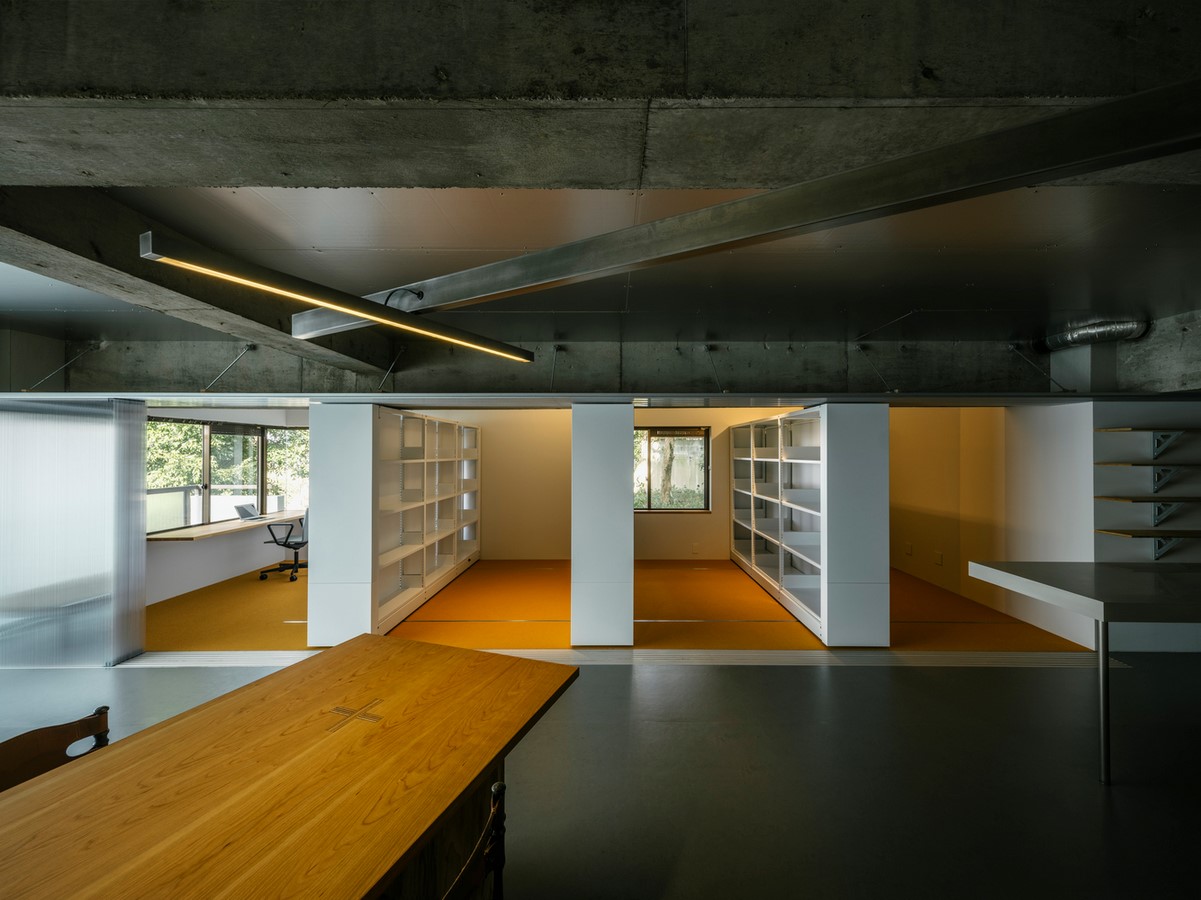
Adapting to Changing Family Dynamics
Traditionally, flat units in Japan were designed to accommodate nuclear families within limited square footage. However, recognizing that families evolve over time, the design team sought to create a space that could adapt to the changing needs of its inhabitants. By utilizing movable bookcases as partitions, the floor plan was structured to expand and contract in sync with the family’s dynamics, allowing for flexible use of space as required.
Flexible Room Configuration
The key feature of the renovation lies in the innovative use of movable bookcases to divide the bedrooms. These bookcases can be arranged to create four small alcoves or consolidated to form one large room, offering versatility in room configuration. Additionally, polycarbonate sliding doors facing the living room enable seamless integration of spaces, allowing the entire house to function as one large area when needed.
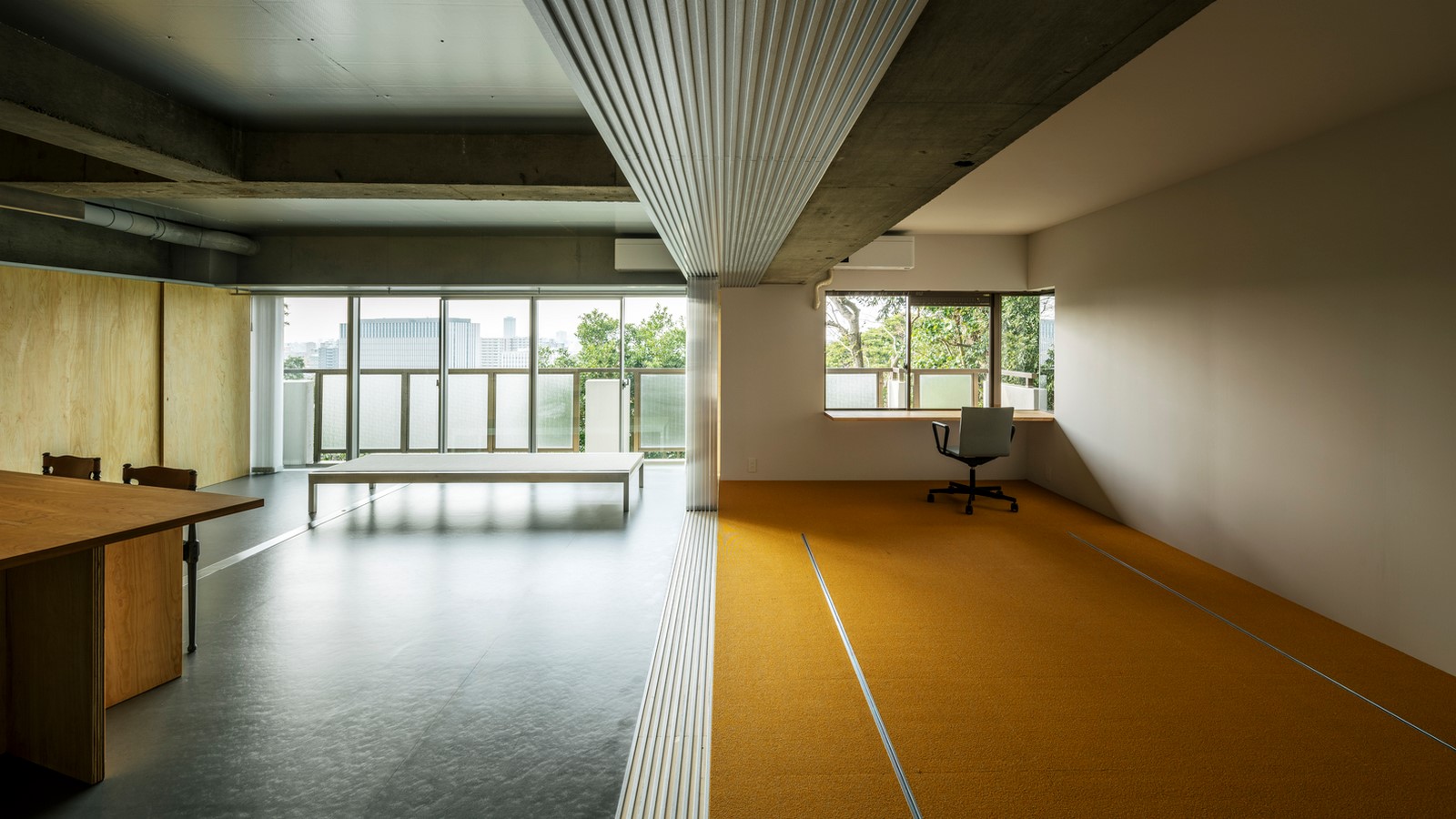
Practicality in Design
In pursuit of practicality and objectivity, the design team opted for everyday materials reinterpreted as architectural elements. The movable bookcases/partitions were modified from readymade products used in libraries, while sliding doors utilized thick polycarbonate panels with corrugated metal rails, reminiscent of traditional Japanese paper screens.
Enhancing Thermal Comfort
To enhance thermal comfort, insulation was added throughout the unit, including the boundaries of neighboring units. Heat transfer between units in a housing complex was carefully addressed to ensure energy efficiency. Additionally, insulation panels lined the ceiling, reflecting natural light deep into the room while providing insulation. Practical furniture pieces, such as a bench by the window, served dual purposes, offering functionality and playfulness within the space.
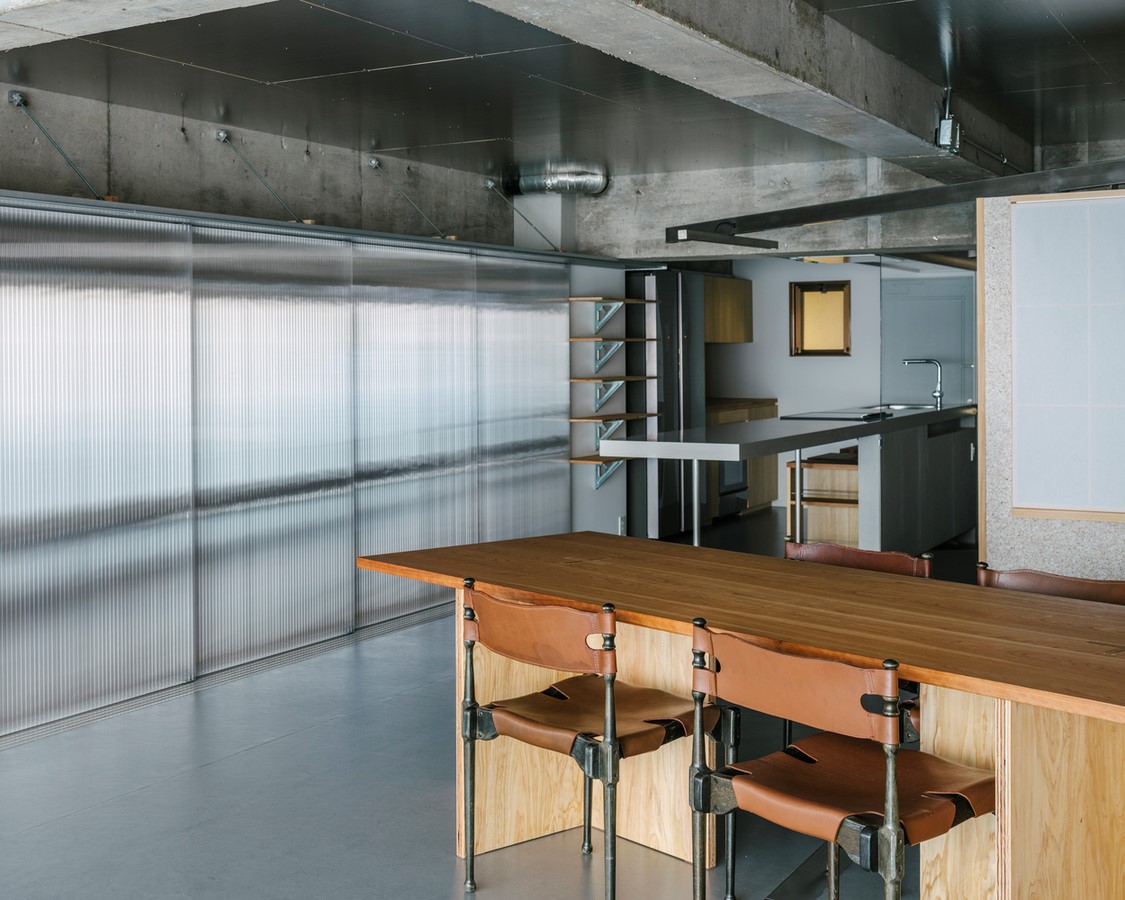
Conclusion
The Flat Renovation in Sakurazaka exemplifies a thoughtful approach to modern living, where design seamlessly integrates with the evolving needs of its occupants. By prioritizing flexibility, practicality, and thermal comfort, ICADA and Masaaki Iwamoto Laboratory have created a harmonious living environment that reflects the essence of contemporary Japanese living.


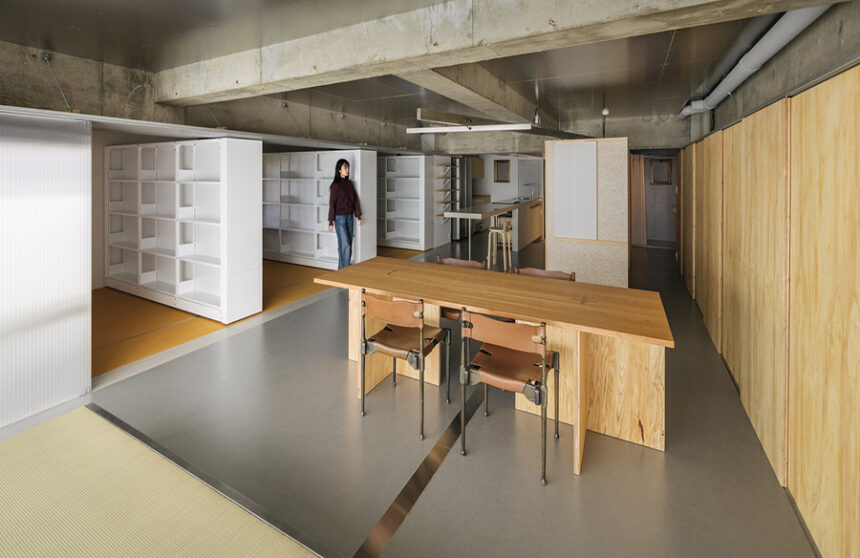
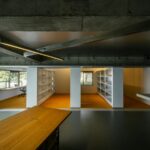
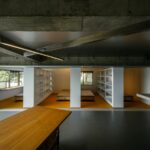
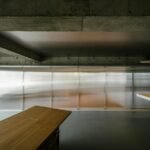

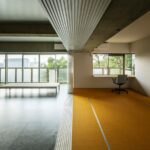
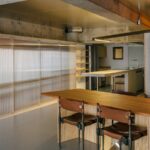
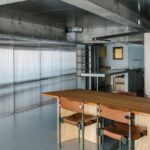
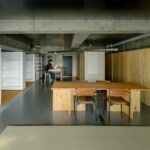
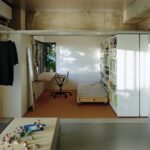
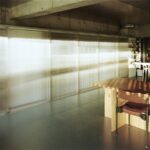
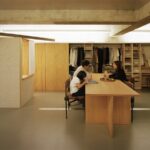
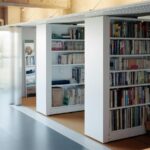
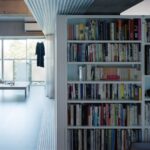
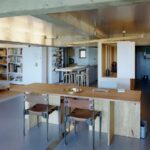
Leave a Reply