The collaborative communities of Rickenbach and Herrischried in the Black Forest region, comprising a total of 6,600 residents, embarked on a transformative journey to restructure their school infrastructure. Following their triumph in the design competitions held in 2016, Spiecker Sautter Lauer Architects, based in Freiburg, were entrusted with the task of expanding the existing school in Rickenbach to accommodate a full-time primary school for both communities. Additionally, the project involved extending the Herrischried school facility to cater to grades 5 to 10. Unforeseen challenges such as the general surge in construction costs and supply chain issues for specific building materials extended the planning and construction period, with the Herrischried building reaching completion in 2022.
Architectural Marvel: Herrischried School Expansion
The Herrischried extension encompasses seven subject rooms with adjoining spaces, three-course or group rooms, flexible learning areas, an administration and teachers’ zone, and a cafeteria capable of serving 300 freshly prepared meals daily. The new three-story structure strategically situates itself on the northwest side of the existing building, opposite the main entrance, employing a compact footprint to minimize its impact on the landscape.
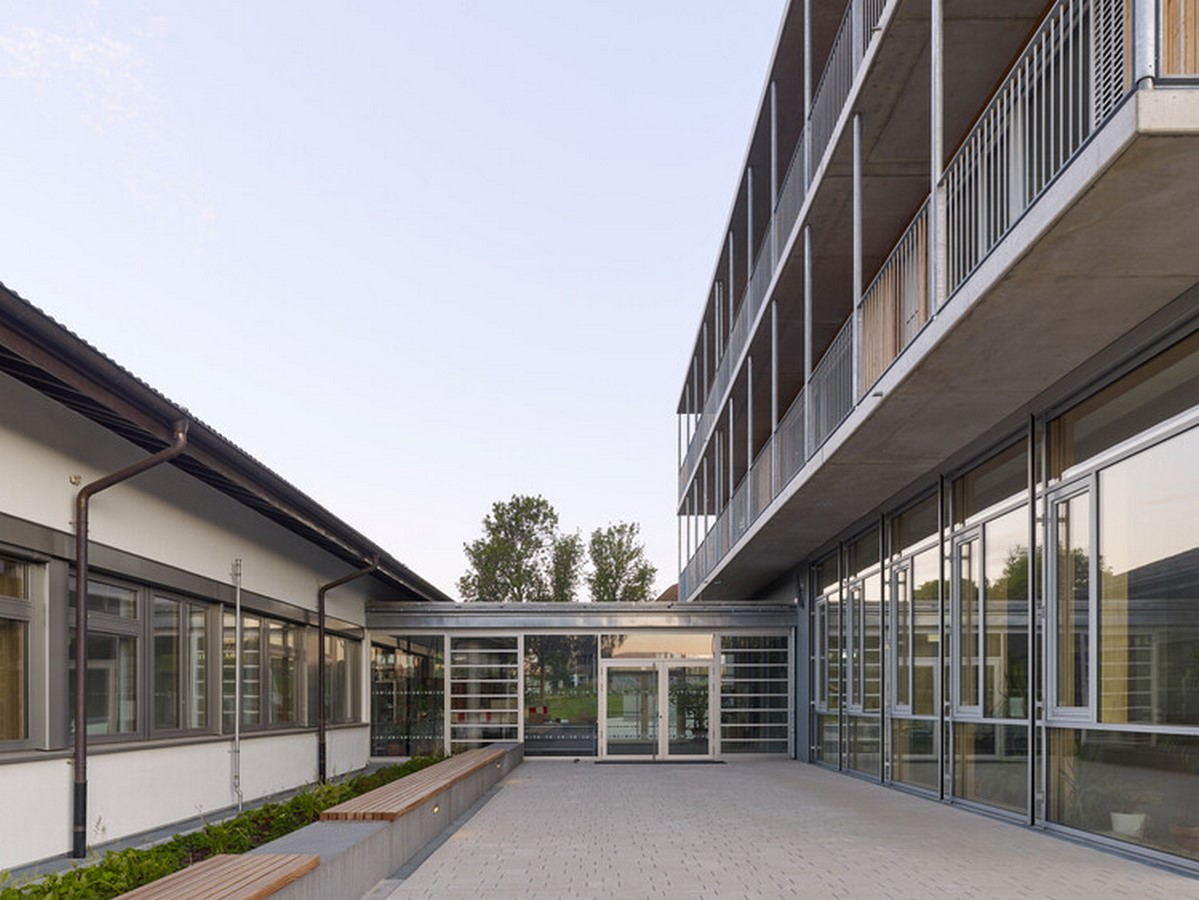
Integrated Design for Seamless Connectivity
A transparent, single-story entrance building connects the existing and new structures on the ground floor, doubling as a weather-protected zone during school breaks. The assembly hall and cafeteria on the ground floor serve as the focal points of the school complex, with an adjacent music hall that can also function as a backstage area for events. Classrooms on the first and second floors encircle the building center, bathed in natural light from skylights. Flexible learning spaces grace the south façade of the upper levels.
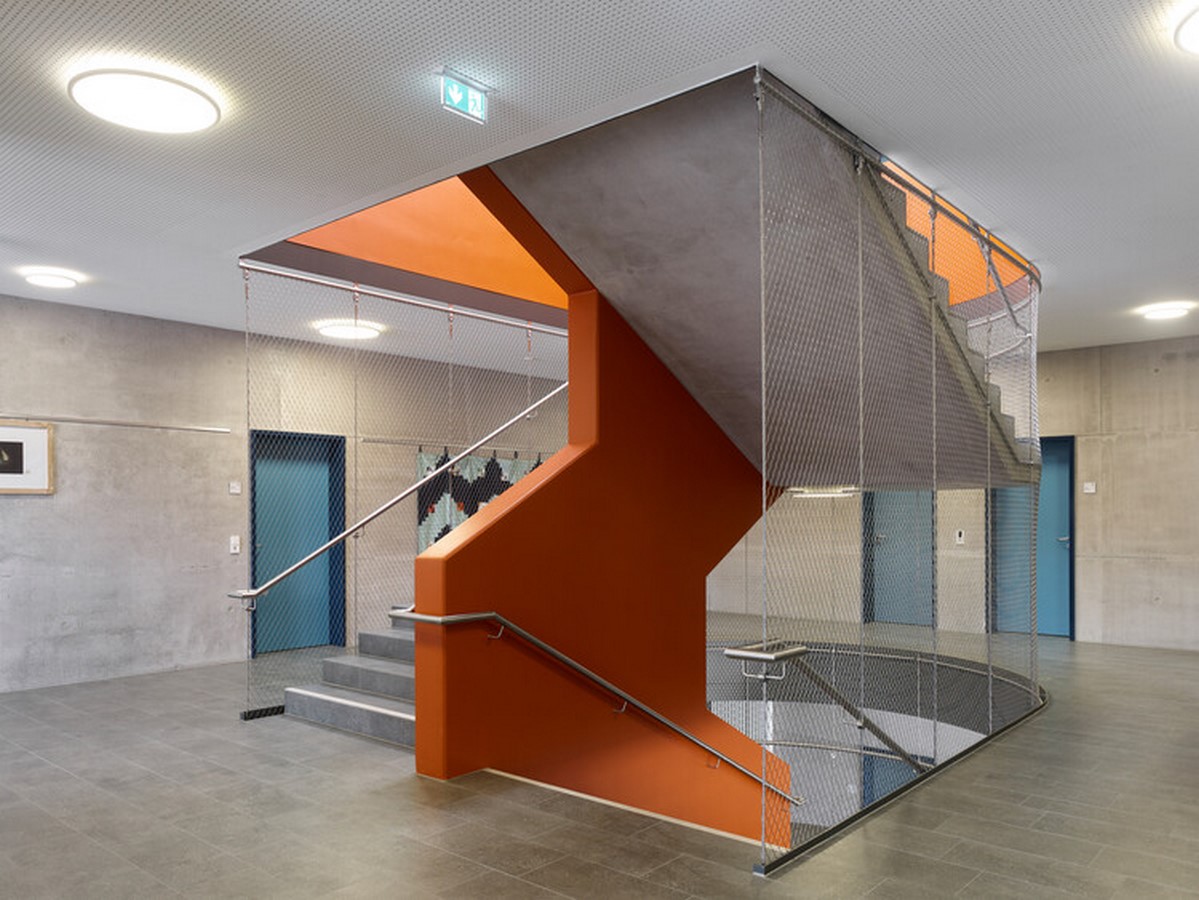
Innovative Hybrid Construction
The building adopts an innovative and cost-effective hybrid construction approach, featuring a load-bearing concrete structure and a non-load-bearing timber-framed façade. The vertical timber cladding for the façade incorporates untreated regional Douglas fir wood, enhancing both sustainability and aesthetic appeal.
The Herrischried school expansion stands as a testament to collaborative community efforts, providing a modern and dynamic educational space that fosters learning and growth. The architects’ thoughtful design addresses the challenges of space optimization, landscape integration, and sustainability, creating an environment conducive to academic excellence and community synergy.


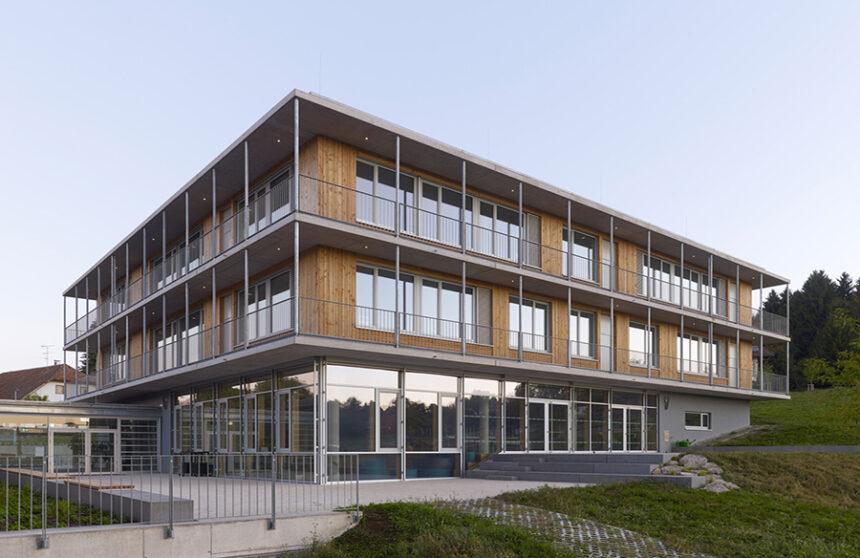
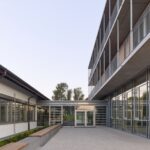
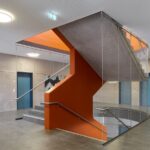
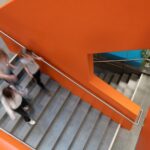
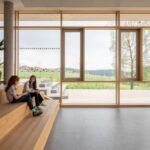
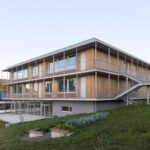
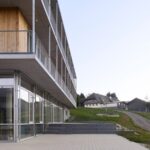
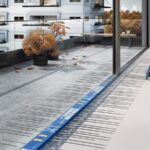
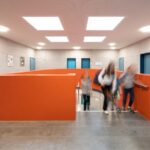
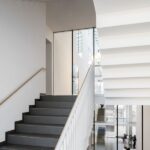
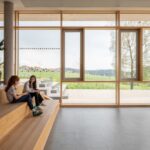
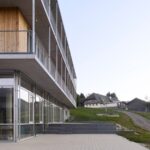
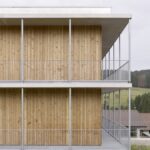
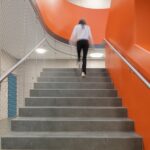
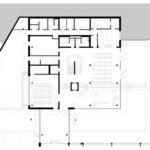
Leave a Reply