A Fusion of Fitness and Industrial Heritage
Architectural Evolution of Het Gymlokaal
In the vibrant heart of Amsterdam-Noord, Het Gymlokaal emerges as a unique fitness destination. Kevin Veenhuizen Architects orchestrated the transformation of two units within a former shipyard, located along the Ij waterfront, into a gym that not only embraces but amplifies the industrial essence of the building.
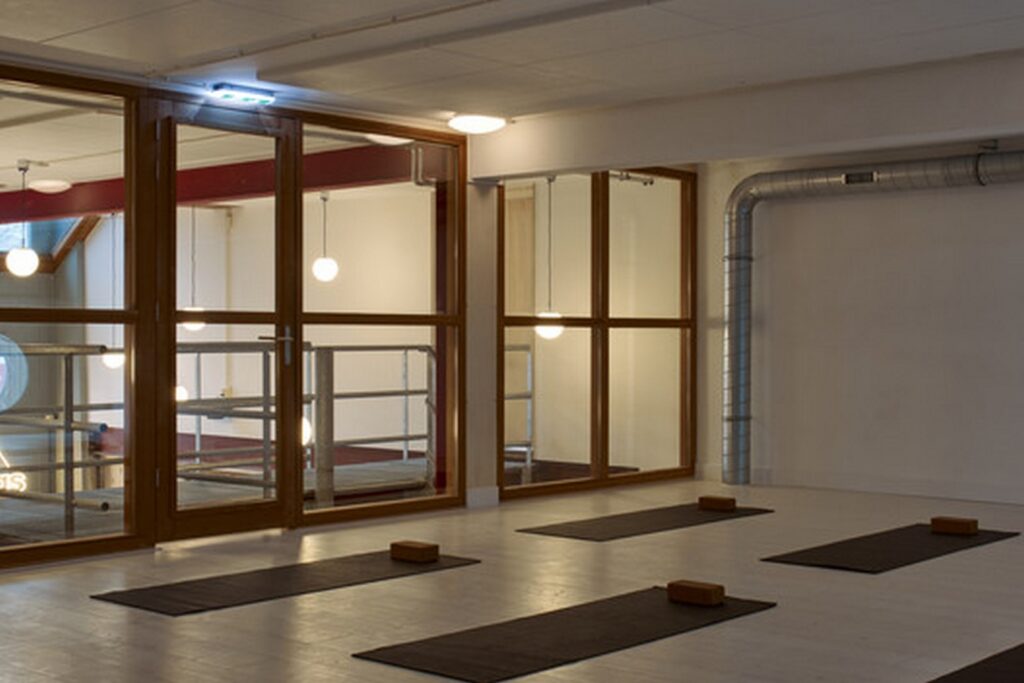
Historical Canvas: The Concrete Shipyard
The gym finds its home in a concrete shipyard dating back to 1957, bearing the name of De Groene Draeck, a sailing ship gifted to Princess Beatrix on her 18th birthday. Originally constructed with a steel addition in 1995 to accommodate office units, the building witnessed a new chapter in 2021. Two units were amalgamated, and the steel structure underwent a comprehensive adaptation to birth the new gym.
Sustainable Transformation Through Reuse
Sustainability takes center stage in Het Gymlokaal’s design, predominantly utilizing reused building elements. Demolished steel and timber beams find new life in the construction of separating floors, and interior window frames with glass are repurposed to delineate spaces. The integration of plywood fitting parts adds a nuanced touch, ensuring harmony within the reused components.
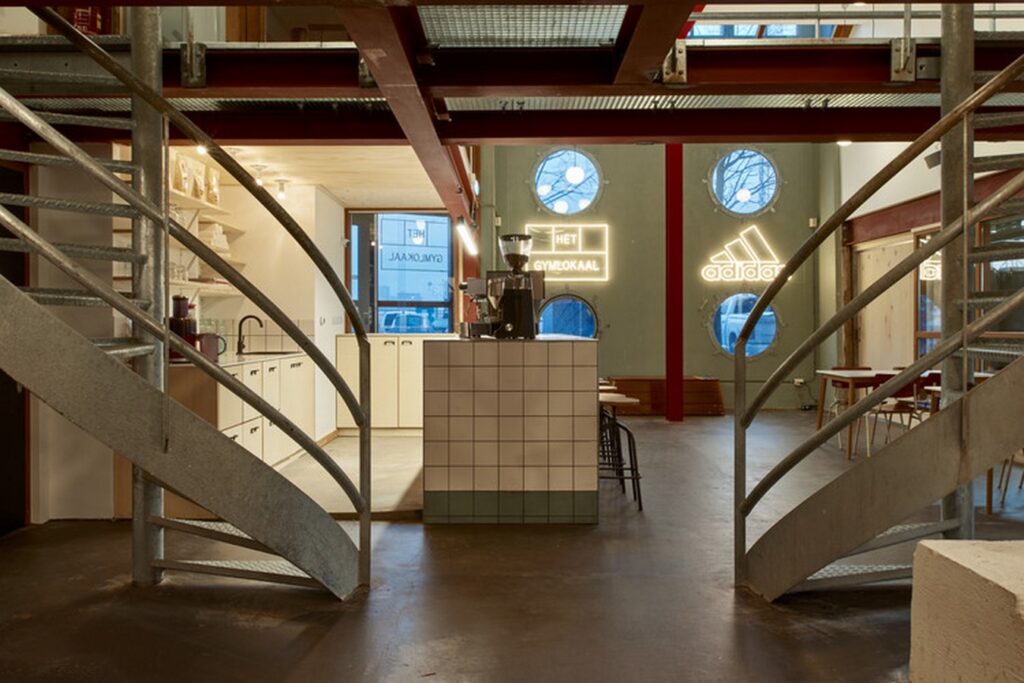
Industrial Aesthetics: Unveiling the Core
A newly added steel bridge gracefully connects the mezzanine floor, echoing the industrial aesthetics set by the reused spiral stairs and railing. Stripping the construction down to its bare essentials lays bare the concrete, steel, and timber, creating an authentic industrial ambiance. Carefully positioned new installations contribute to the overall aesthetic quality.
Central Hangout: The Heart of Community
The ground floor unfolds into a central double-height hangout, anchored by a monolith bar that pays homage to the building’s maritime past. A strip of green tiles at the bar’s base nods to the water level, seamlessly weaving history into contemporary design. A specially designed counter with a sliding window streamlines the check-in process, enhancing visitor experience.
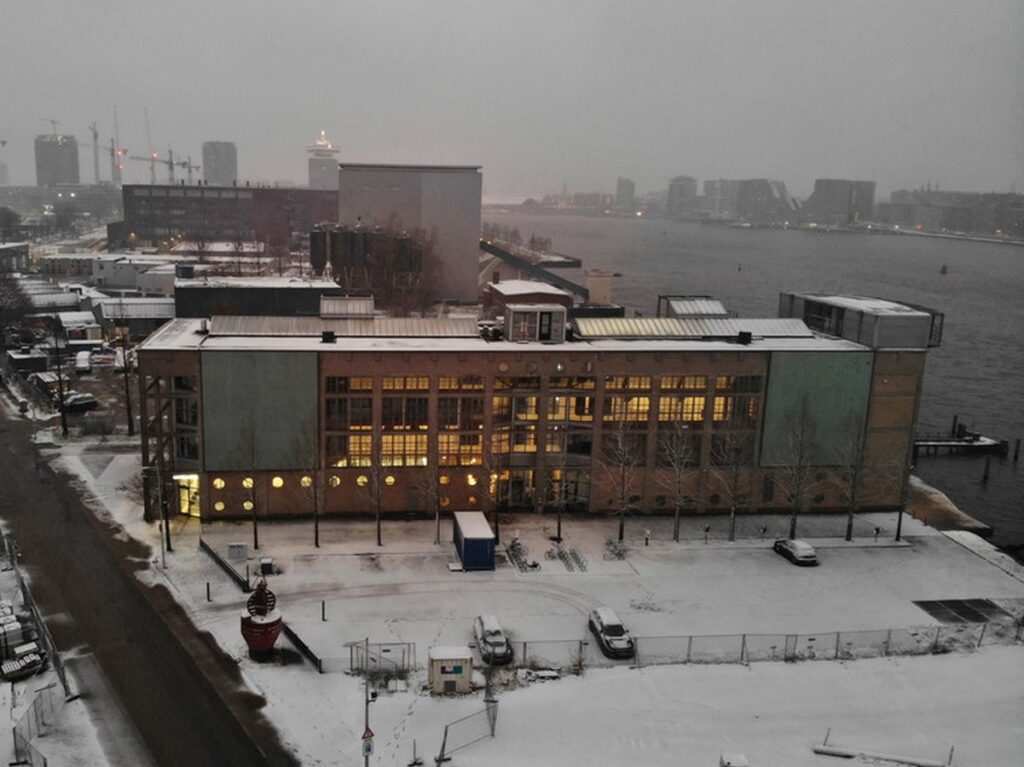
Tailored Illumination and Acoustic Harmony
Each space within Het Gymlokaal boasts a meticulously crafted lighting plan. The yoga space emanates a serene glow, providing a tranquil atmosphere, while powerful LED light lines energize the main sports hall. Noise measurements guided the implementation of an acoustic plan, ensuring a harmonious environment without compromising on the gym’s vibrant energy.
As Het Gymlokaal opens its doors, it not only represents a cutting-edge fitness space but also stands as a testament to architectural innovation that seamlessly blends the old with the new. The gym’s revitalization breathes new life into an industrial relic, creating an urban oasis where fitness enthusiasts can engage in a personal and intimate atmosphere.


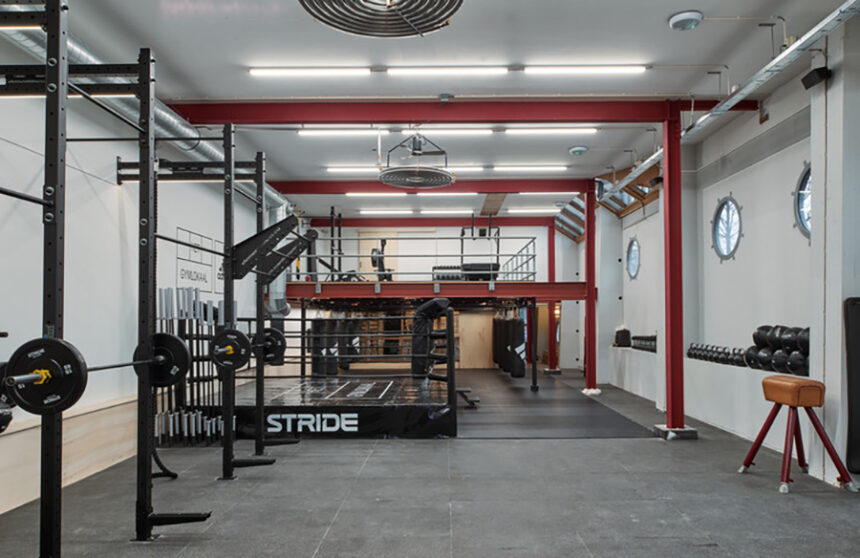
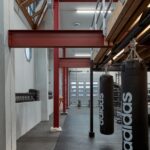
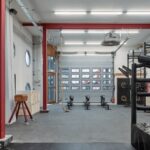
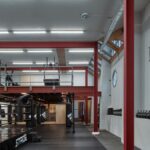
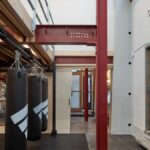


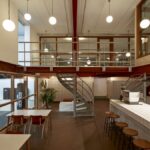
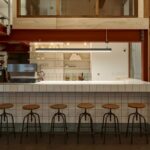
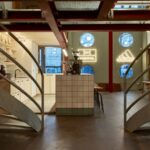
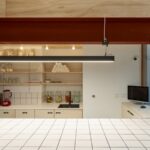
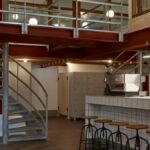
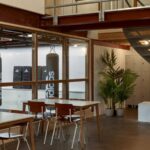
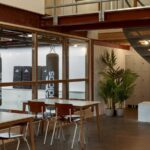
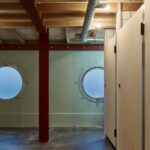
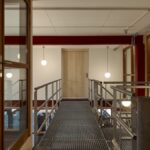
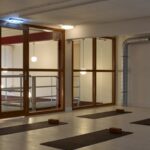
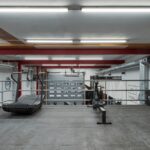
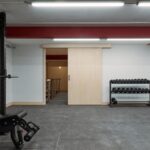
Leave a Reply