The Shanghai Conservatory of Music Experimental School’s Hebi Branch, a newly-established nine-year public school, places its library at the forefront of its educational ethos. URBANUS, the chosen architects for the project, embraced the opportunity to design the library’s interior, aiming to create a dynamic and inspiring space despite Hebi being classified as a fifth-tier city. The architects recognized the pivotal role such a library could play in cultivating a love for reading among children in remote areas, where exposure to the world is limited. As W. Somerset Maugham aptly put it, “to acquire the habit of reading is to construct for yourself a refuge from almost all the miseries of life.” The design focused on upgrading existing conditions while keeping costs to a minimum.
Softening the Light, Soothing the Wind
The atrium’s skylight lacked proper consideration for sun shading, ventilation, and smoke exhaust, resulting in areas unsuitable for reading. The solution involved motorizing the skylight, incorporating clerestory windows for natural ventilation, and using perforated aluminum panels as a “light filter” to diffuse direct sunlight.
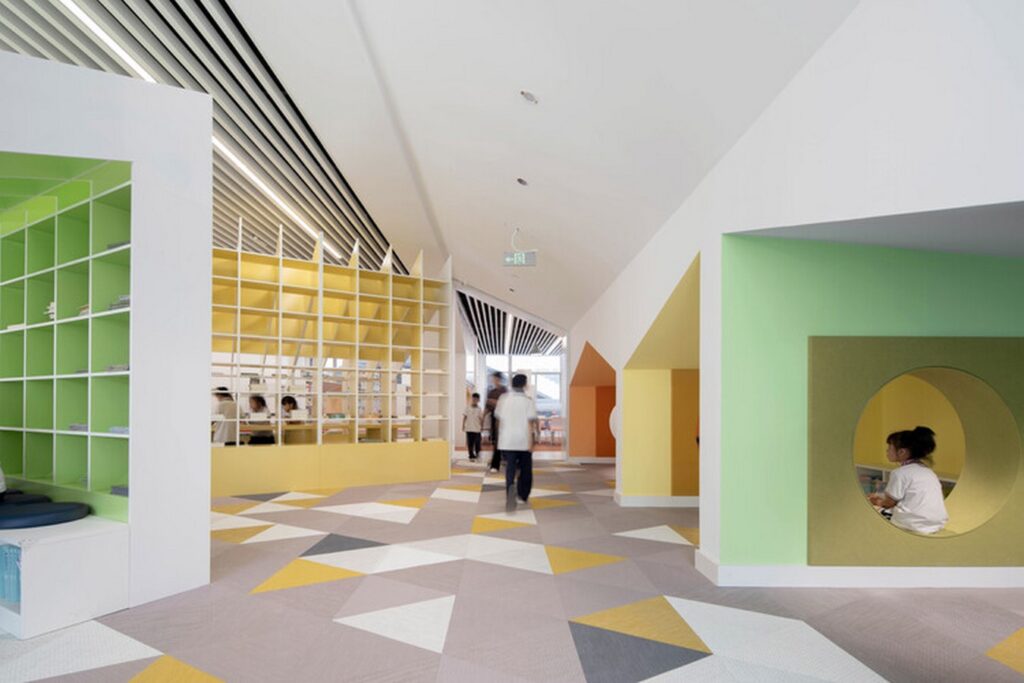
Building a “Book Mountain”
The original staircase, resembling a bookstore’s event space, was transformed into a cascade of learning—a “book mountain.” This divided the large staircase into reading areas at different levels, fostering vertical communication between elementary and middle-schoolers.
Stepping Up a Level
The third floor, initially disconnected from the second-floor atrium, was transformed into a teachers’ retreat—a reading lounge overlooking the lower levels. A zigzag staircase embedded in bookshelves ensured a continuous spatial narrative across all three levels.
Spatial Zoning for Diverse Learning Experiences
The first floor caters to elementary school students, featuring glass partitions between the teacher’s closed-shelf section and the open-shelf reading area. The second floor serves middle-school students, offering various reading areas with abundant natural light. The third floor acts as a teachers’ lounge, promoting self-improvement and providing a space for socializing and spiritual rehabilitation.
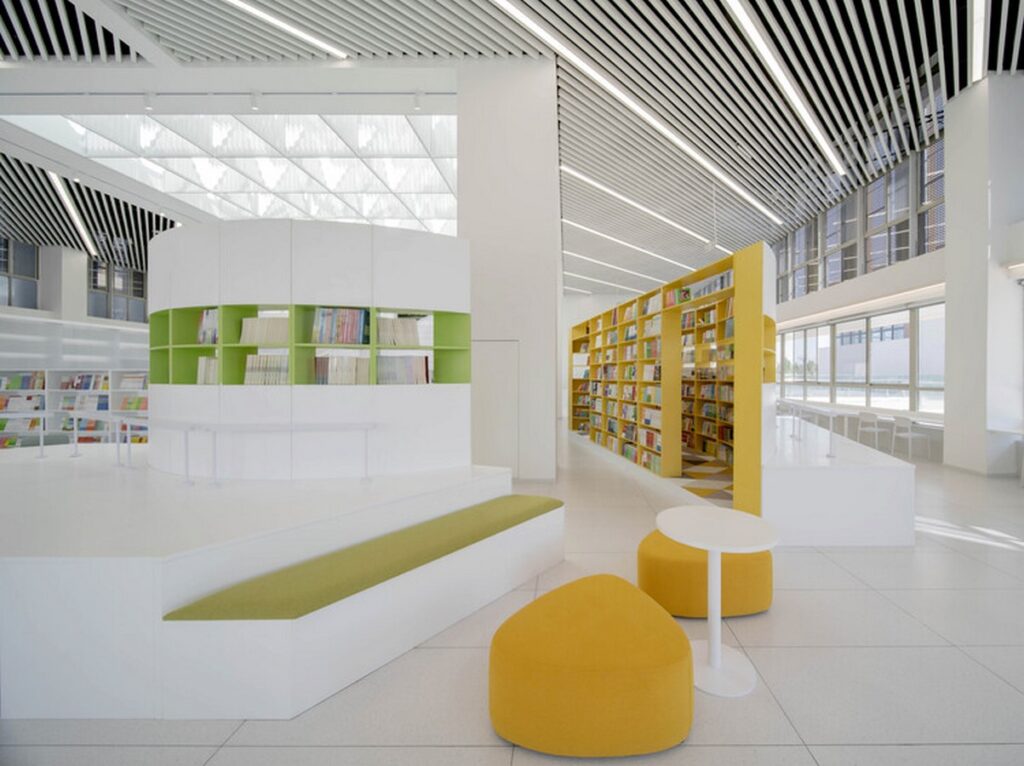
Materials, Colors, and Furniture Design
Materials like polycarbonate panels, perforated aluminum panels, PVC-woven vinyl carpet, and mosaic flooring were carefully selected to enhance the space’s aesthetics and functionality. A color palette dominated by white with accents of vibrant primary colors aimed to create a clean, lively, and positive environment. Furniture design focused on maintaining continuity and fluidity, achieved through bookshelves and desks that subtly divided different areas.
Conclusion: Transforming Love for a Library into a Love for Reading
Despite being in a fifth-tier city, the library at Shanghai Conservatory of Music Experimental School’s Hebi Branch demonstrates exceptional quality without a high budget. The design’s intention is to convert the students’ love for the library into a love for reading, providing them with a means to construct a portable “refuge” for reading that extends into their lives. In a city where eye-catching reading spaces are scarce, this library becomes a catalyst for opening young minds to the joys of reading.


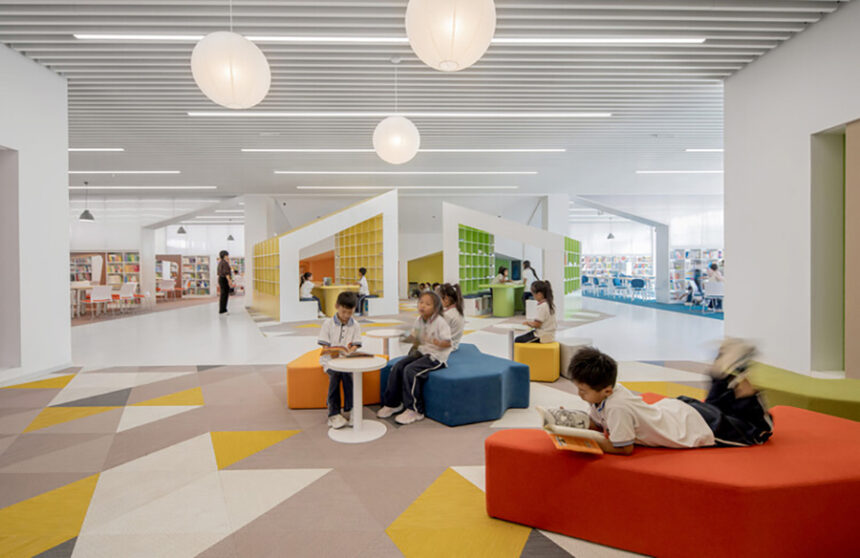
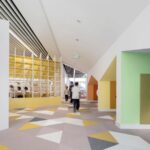
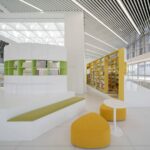
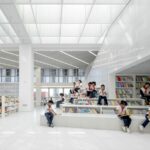
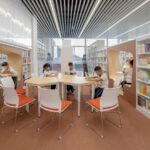
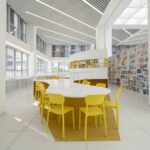
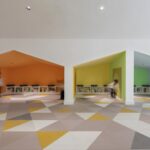
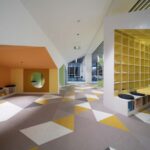
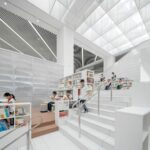

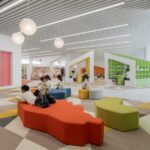

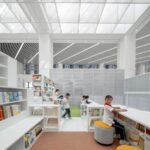
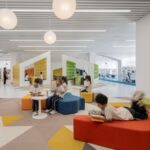
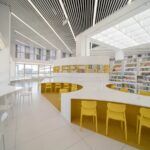
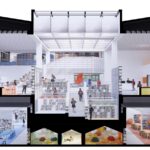
Leave a Reply