In the heart of Svendborg, Denmark, the new Svendborg International Maritime Academy (SIMAC) stands as a testament to the transformative power of education. A collaborative effort by architects C.F. Møller and EFFEKT, this maritime education institution not only symbolizes modern learning but also plays a pivotal role in reshaping the surrounding industrial landscape into a vibrant living district.
Integration with Urban Spaces: A Harmonious Design
Integrated seamlessly into the harbor promenade and the urban fabric, SIMAC’s design revolves around a cross-shaped floor plan that anchors the building to four squares. Emphasizing public accessibility, the design extends the communal facilities to the public, with the quay serving as an outdoor laboratory showcasing maritime practices and principles.
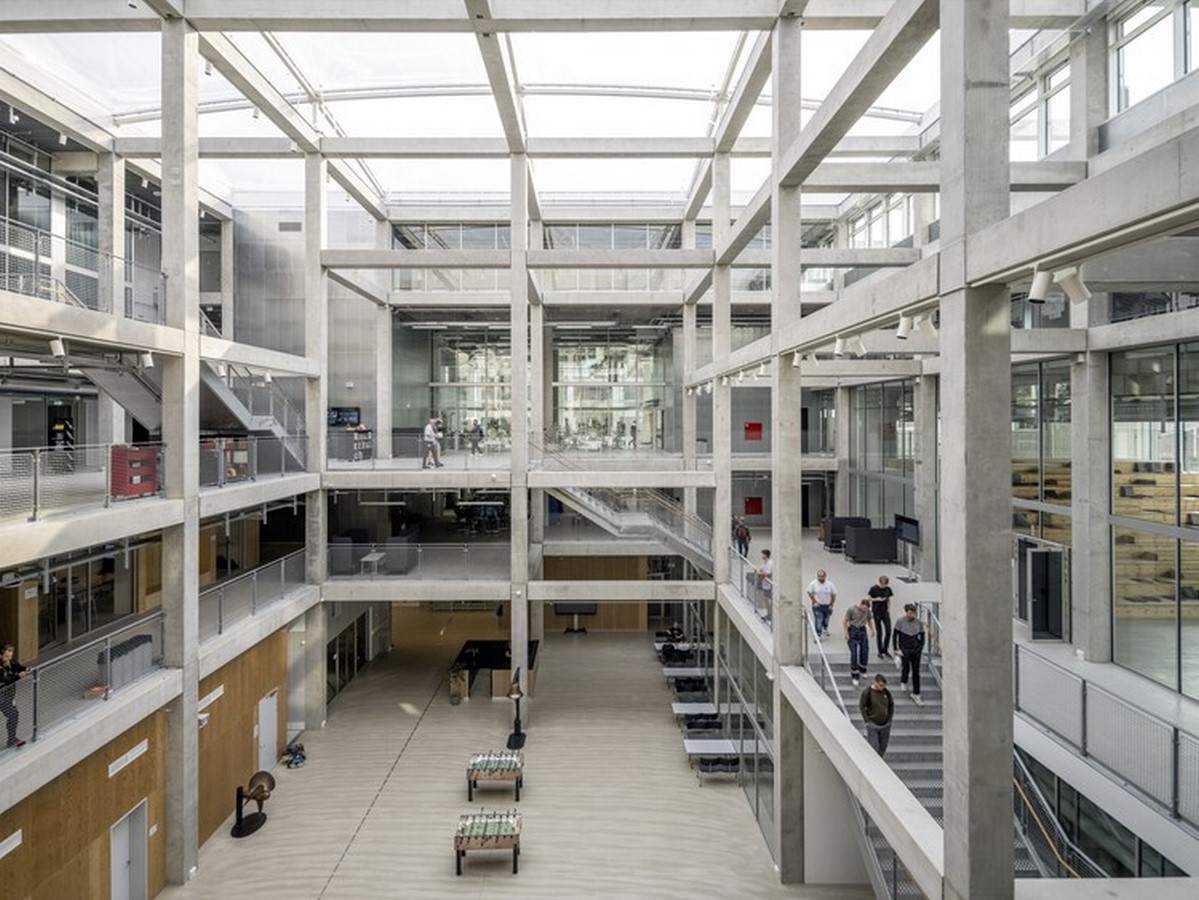
Modular Flexibility: Adaptable Learning Spaces
The architectural blueprint adopts a modular construction grid, prioritizing openness and flexibility within the educational framework. This flexibility allows for the reconfiguration of workshop and teaching room layouts without disrupting the structural integrity and logistical flow. The design accommodates a diverse range of spatial needs, catering to large classrooms, workshops, and office spaces.
Central Hub: Atrium and Double-Height Spaces
At the core of the structure lies an atrium connecting the building visually and logistically across multiple floors. Encircling the atrium are four double-height spaces that define both the interior and exterior facades, housing essential functions such as a canteen, auditoria, and specialized workshops. The building’s central staircase culminates in a communal roof terrace offering panoramic views of the harbor, Svendborg Sund, and the city.
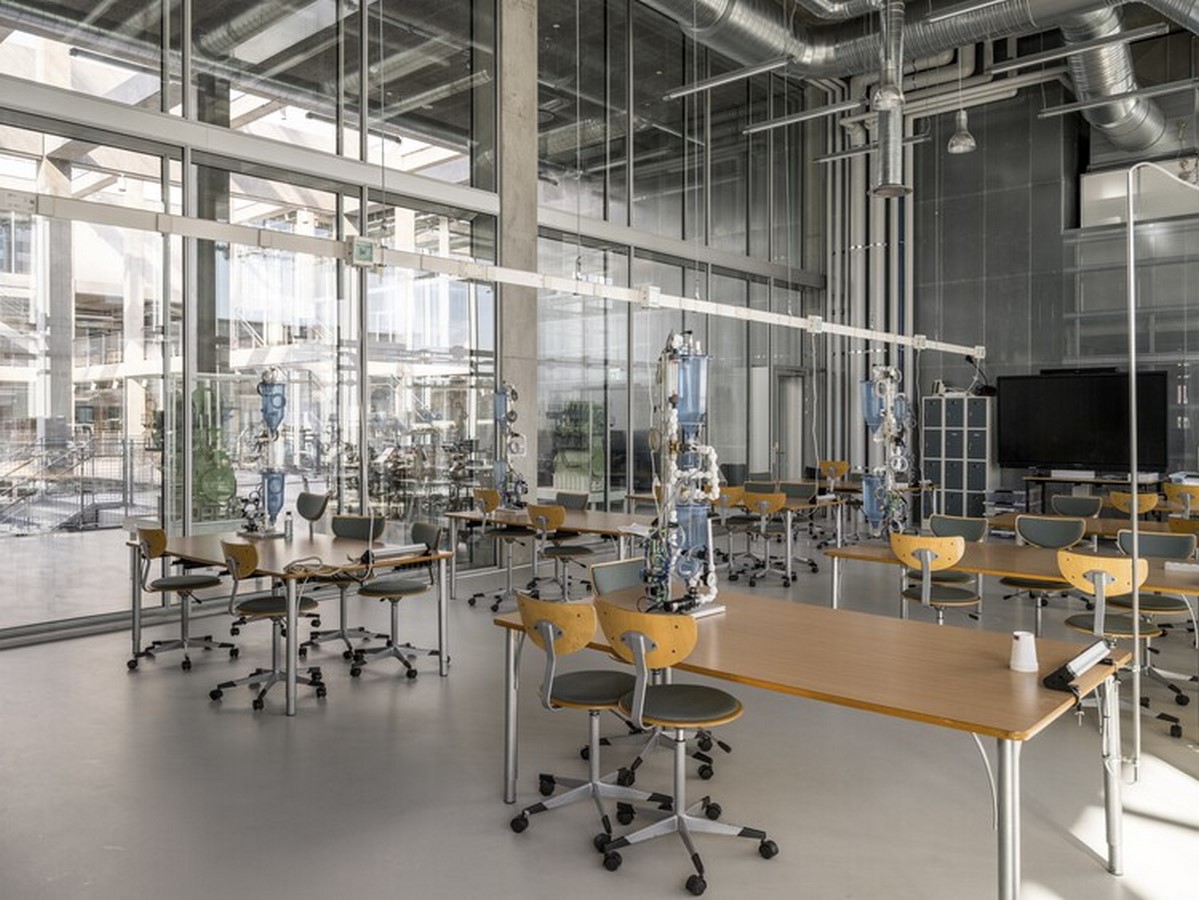
Social Infrastructure: Navigating Spaces and Activities
The ground floor, tall spaces, atrium, and roof terrace collectively form the social infrastructure of the building. This infrastructure not only facilitates easy navigation but also serves as a vibrant meeting place for the diverse array of activities taking place within the institution.
Functional Aesthetics: Exposed Concrete and Utilitarian Design
Internally, the construction features exposed bare concrete surfaces, and the floors boast a robust surface capable of withstanding heavy use in ground floor areas and workshops. Transparent sections of glass in the interior walls between the atrium and teaching rooms ensure visibility and encourage dialogue. The overall aesthetic of the building is characterized by simplicity and honesty, rooted in functionality and practicality.
In the heart of Svendborg, SIMAC emerges not only as a center for maritime education but also as a beacon that illuminates the way for the integration of education, business, and recreational spaces, transforming the industrial past into a dynamic, contemporary living district.


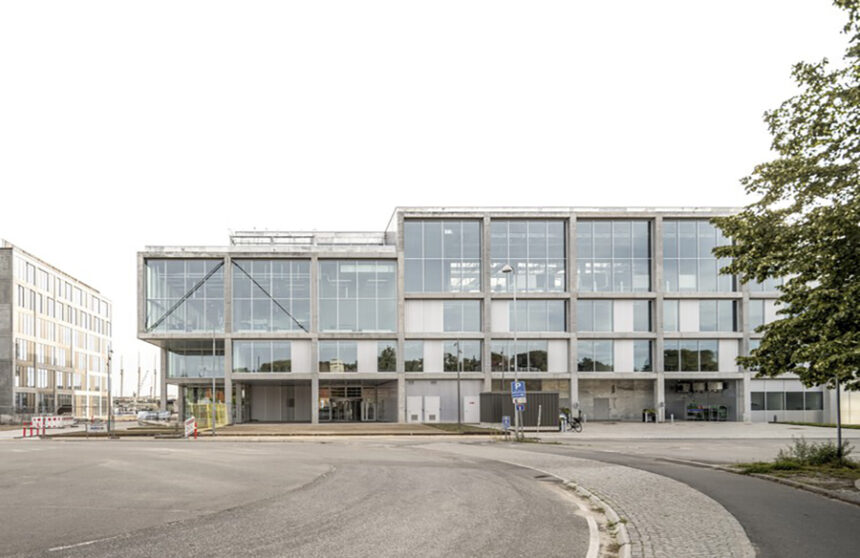
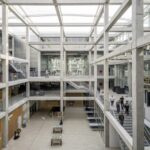
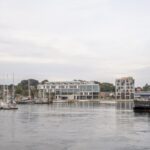
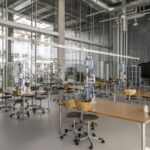
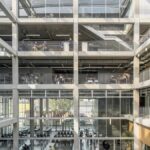
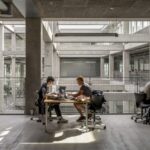
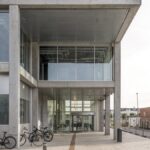
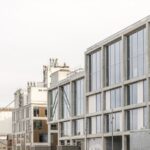
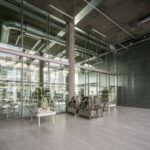
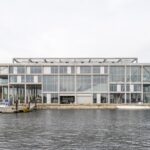
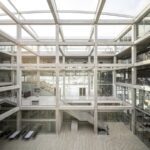
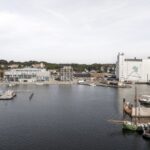
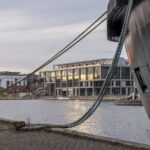
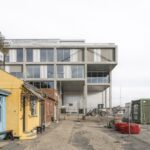
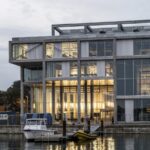
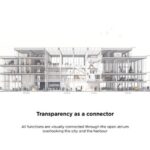
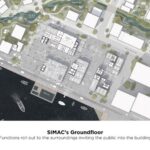
Leave a Reply