Situated in the dynamic innovation district of 22@ in Barcelona, the TBS School, designed by Batleiroig, stands as an architectural marvel, ready to cater to over 1,100 students. The terraced building boasts a ceramic facade with expansive openings, reflecting the dynamic interior program. With a focus on creating efficient, high-quality educational spaces seamlessly connected to nature, the TBS School proudly holds the LEED Gold sustainability certification.
Urban Integration: A Stepped Structure
The building’s stepped structure seamlessly integrates with the urban fabric of 22@, Barcelona’s innovation and business hub. Nestled at the corner of Venezuela and Josep Pla streets, the school’s layout follows the chamfered shape, aligning with the distinctive morphology of the Eixample district. Adhering to urban planning regulations, the project dedicates a portion of the plot to an interior block passage, creating a new public space and opening up the historically dense industrial fabric.
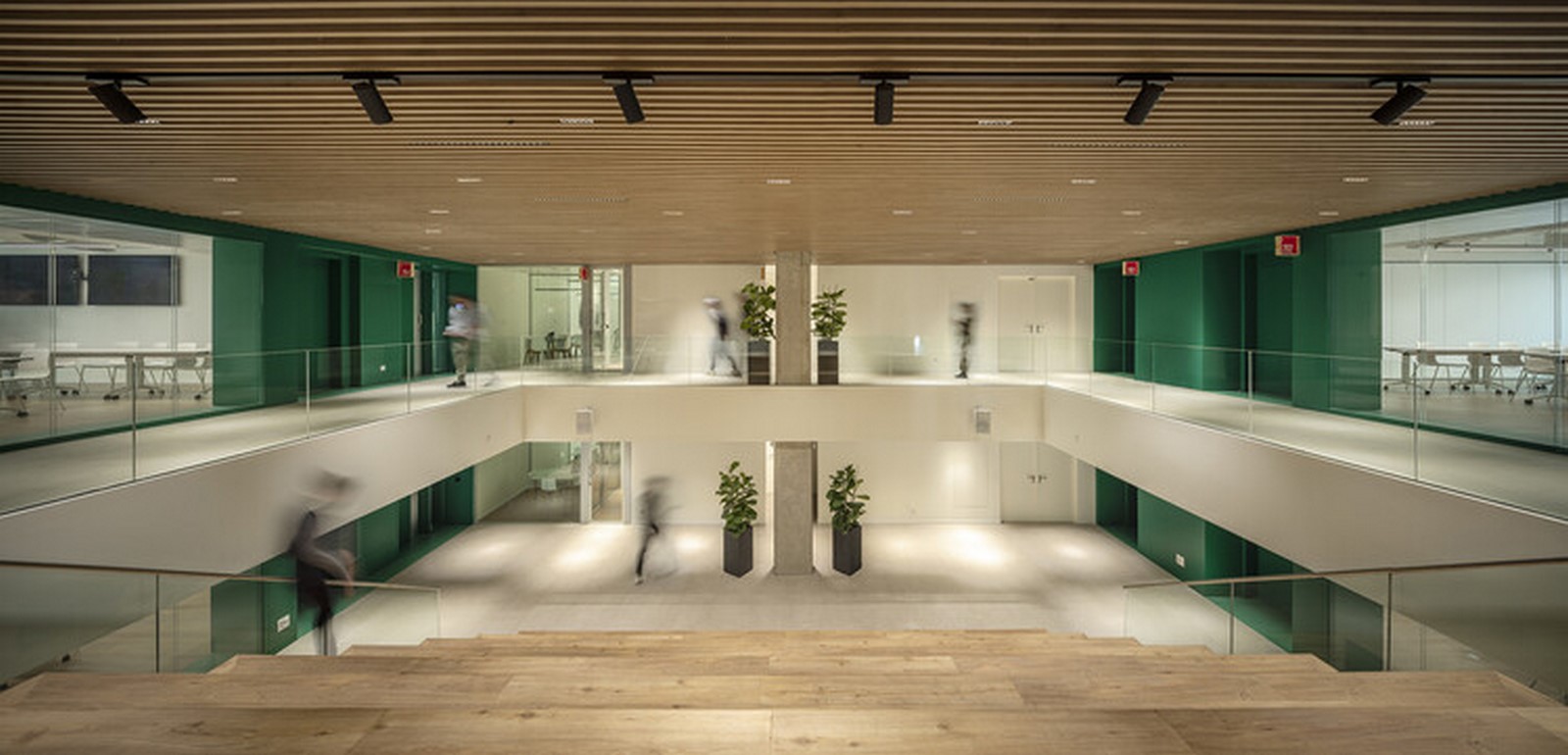
Dynamic Access and Public Spaces
The design emphasizes permeability with a spacious double-height porch at the chamfered corner, serving as the entrance and contributing to a new public space. The ground floor houses public functions like a cafeteria, enhancing the space’s permeability. Lower floors cater to student-related activities, while upper floors accommodate faculty, administrative departments, and management. The design provides privileged city views on the seventh floor, reserved for unique uses such as auditoriums.
Pedagogical Innovation: A Campus for User-Centric Learning
Putting the user at the center, the TBS School is designed to encourage new teaching dynamics with a focus on comfort, biophilia, and sustainability. Communal spaces, considered the heart of the project, are distributed across all floors, fostering intuitive vertical communication and enhancing interior spatial quality. Iconic spaces with double and triple-height communal meeting areas for students are revealed on each floor, connected by helical staircases and a green wall that creates continuity.
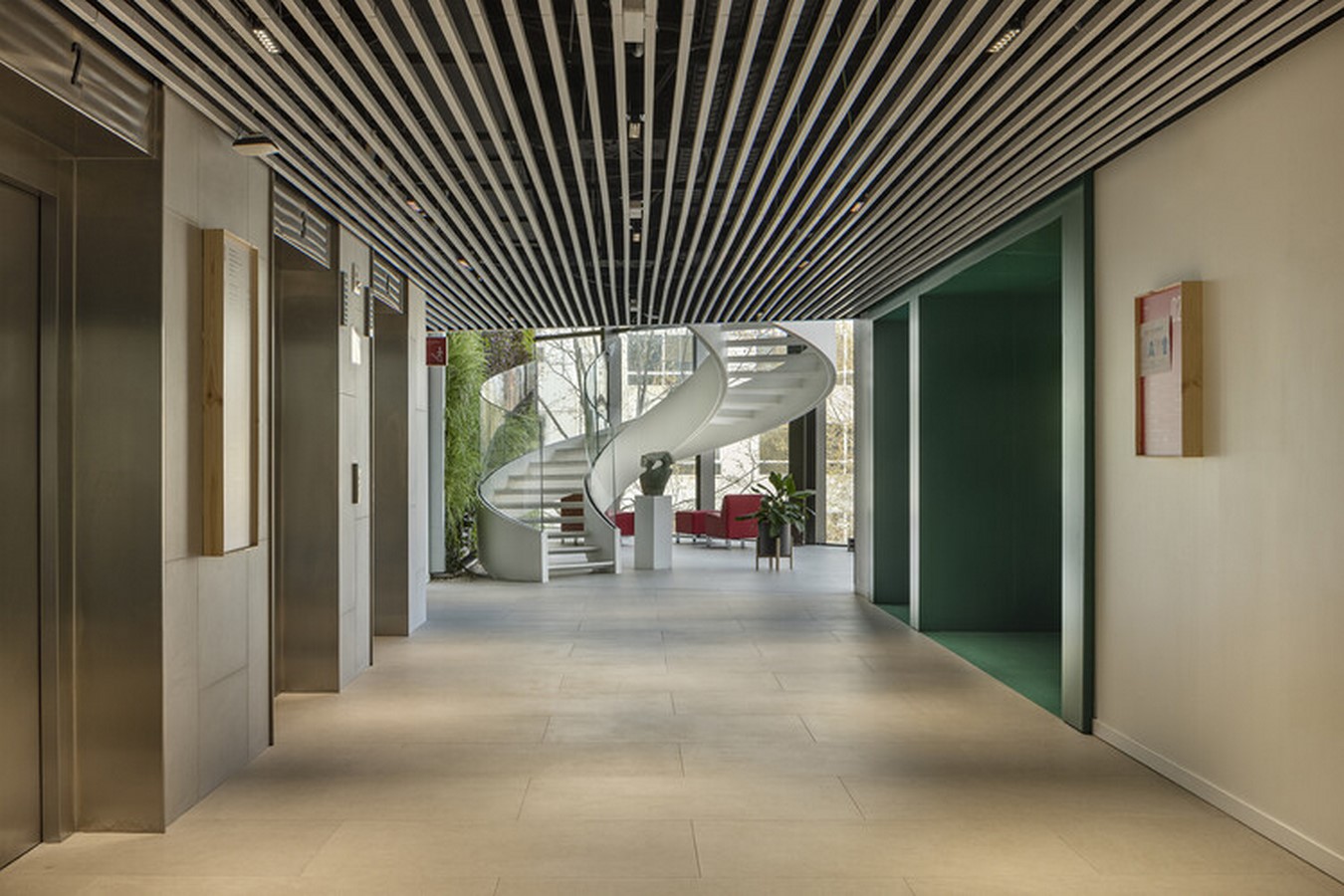
Vegetation Integration: A Facade for Nature Connection
The building envelope mirrors the internal dynamism, featuring two facade solutions for private and public spaces. The facade integrates large openings in public areas, enhancing permeability and transparency, connecting the educational center with the city. The materiality, including ceramic pieces, pays homage to the industrial past of Poblenou, seamlessly adapting to the urban landscape. The strong relationship between the building and vegetation is a defining feature, creating terraced gardens that extend indoor activities outdoors, promoting biophilia and user comfort.
Optimal Orientation and Sustainability
Energy efficiency is a core consideration, implemented through passive measures to reduce the building’s energy demand. The compact volume optimizes the envelope, while the facade responds to each orientation. From large north-facing openings to a vegetal shield protecting against solar radiation on the south, the design achieves a balance between natural light and solar control. The facade includes operable windows for natural ventilation, and features like water recovery systems and photovoltaic panels contribute to the LEED Gold sustainability certification.
The TBS School in Barcelona sets a new standard in educational architecture, seamlessly blending innovation, sustainability, and user-centric design.


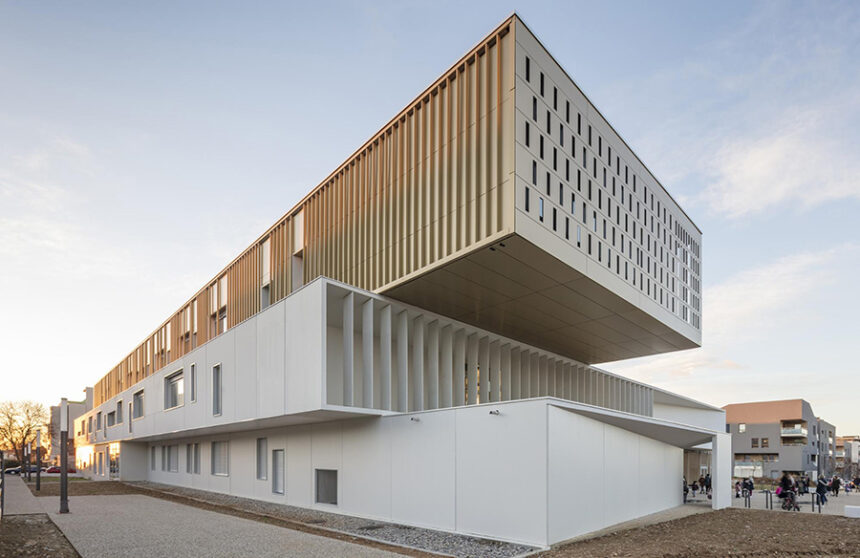
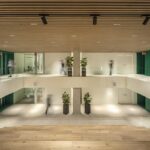
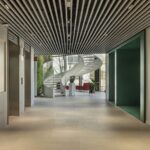
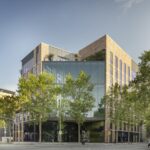
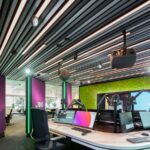
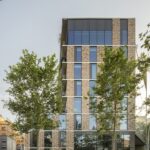
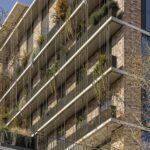
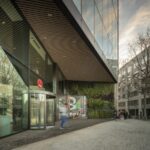
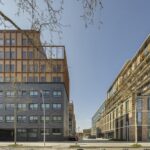
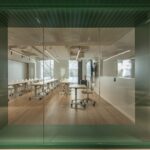
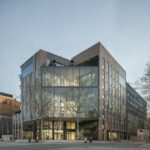
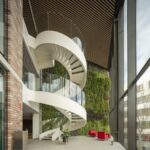
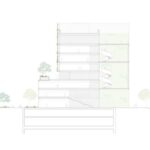
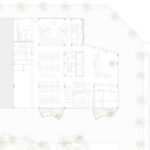
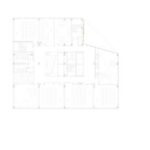
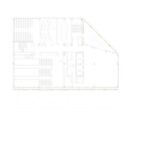
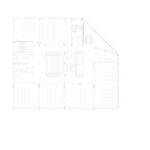
Leave a Reply