Nestled in Shenzhen, China, the Nantou Neighborhood Center, once the site of community service facilities with residential units above, has undergone a remarkable metamorphosis. Under the vision of Atelier FCJZ, the building emerges as a multifunctional hub, seamlessly blending a community hospital, offices, cultural exhibitions, classrooms, and meeting rooms. This holistic transformation not only addresses administrative needs but also integrates healthcare services into the daily lives of Nantou residents.
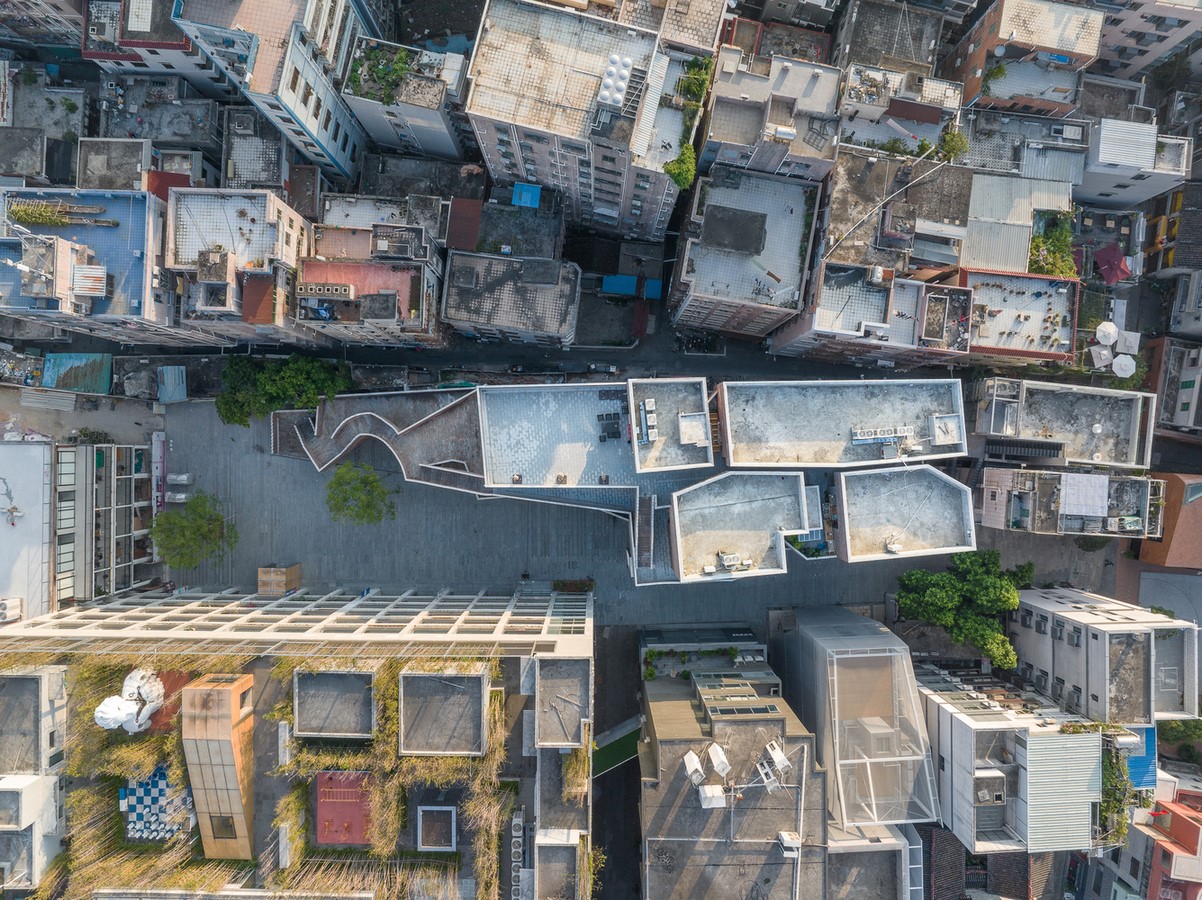
Strategic Approach: Openness and Heterogeneity
Central to the project is the emphasis on openness and heterogeneity. The intricate interplay of building functions, diverse volumes, forms, and materials culminates in a hybrid structure. Abundant public spaces further contribute to shaping a distinctive urban character, fostering a sense of community within the architecture.
Nuanced Transformation: Urban Village Scale and Morphological Diversity
The adaptive renovation takes a nuanced approach, drawing inspiration from the scale of Urban Village (cheng-zhong-cun) architecture. The building masses are deconstructed into four volumes, each undergoing morphological changes tailored to its specific function. This meticulous approach results in a visually engaging tapestry of complex and varied hybrid volumes.
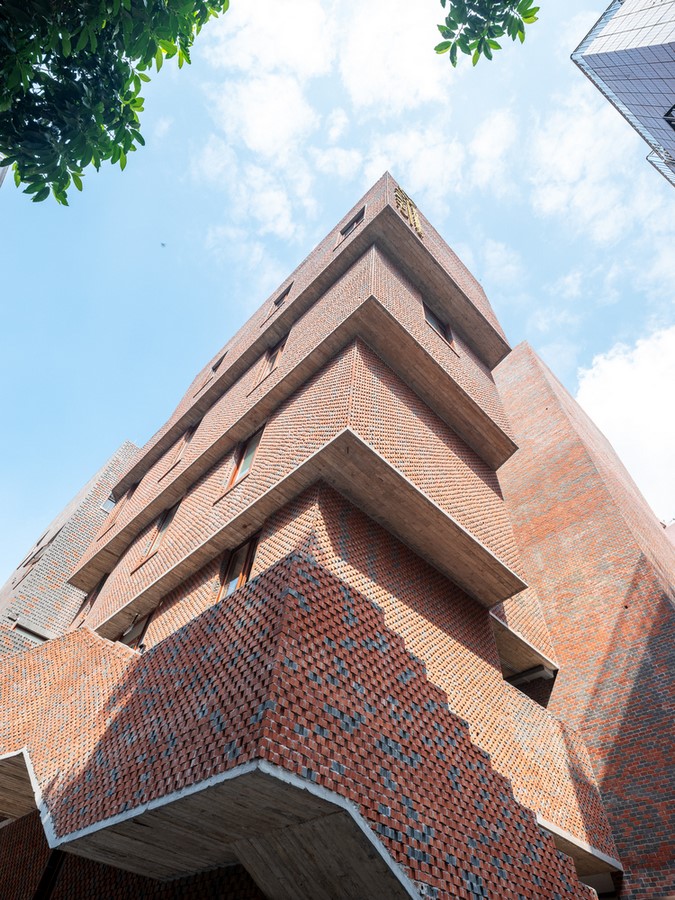
Vertical Extension of Public Space: Interconnected Alleys and Streets
A novel proposal for vertical extension defines the public space. Open corridors intricately woven between building volumes serve as integral components of an alley network, seamlessly connecting surrounding alleys into a cohesive three-dimensional street system. External open staircases further enhance this connectivity, dynamically intertwining with the building volumes. Beyond practicality, these staircases and terraces serve as vital public spaces, fostering activity, repose, and recreation for neighboring residents.
Material Harmony: Traditional Aesthetics in a Modern Context
The facade of the Nantou Neighborhood Center exhibits a harmonious blend of traditional grey and red bricks, skillfully proportioned to ensure each building volume retains distinct characteristics while contributing to the overall coherence of the structure. Doors and windows adapt organically to the unique features and functional demands of each volume, creating what can be described as a “hybrid space.”
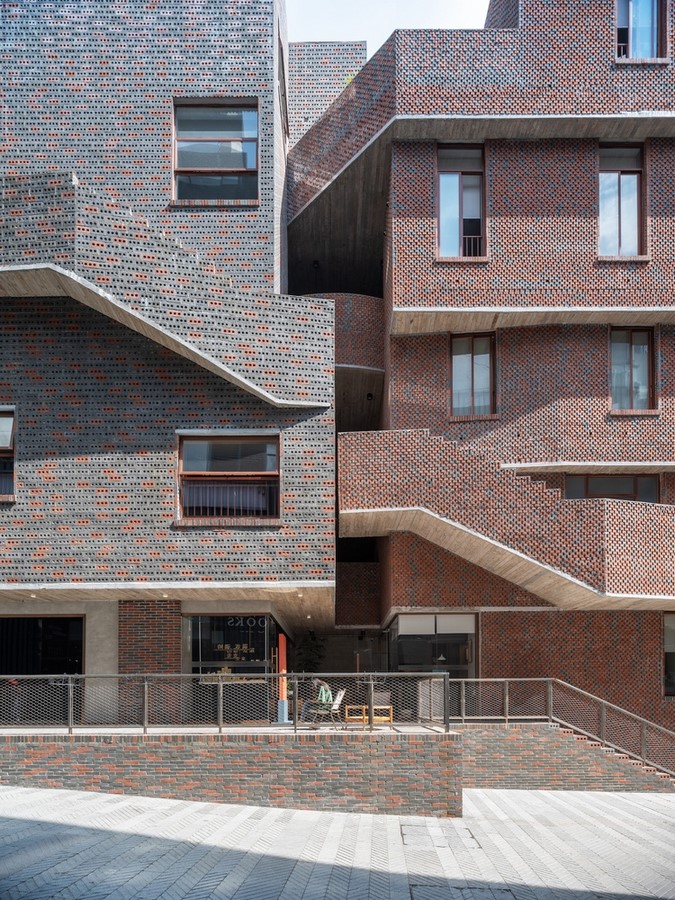
Cultural Essence Articulated in Architecture
Through its distinctive architectural language, the Nantou Neighborhood Center encapsulates the open, diverse, and inclusive cultural essence of Shenzhen. Within the historic confines of Nantou City, this revitalized space stands as a testament to architectural innovation, fostering community empowerment and enriching the urban fabric.


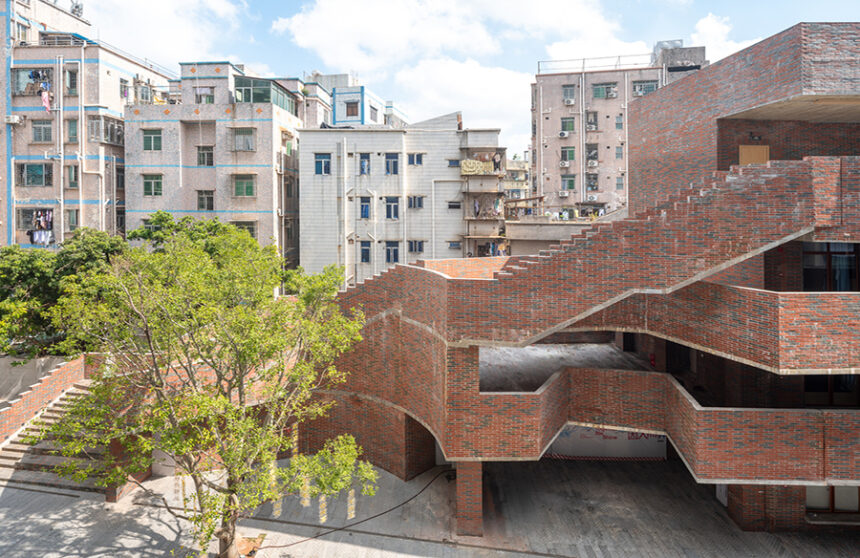
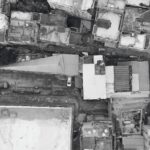

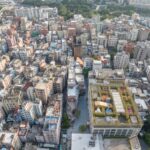
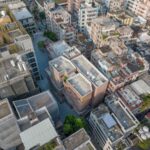
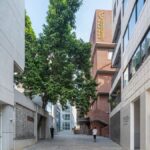
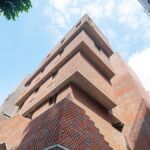
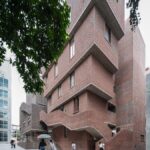
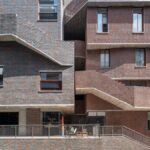
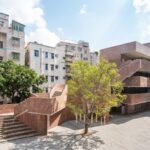
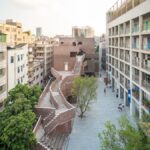
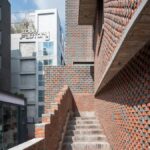
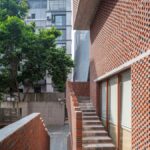
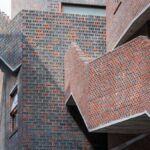
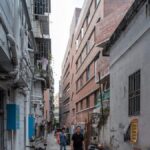
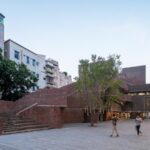
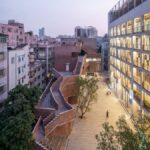
Leave a Reply