Introduction
The urbanization and social housing project at Jardim Vicentina, located on the outskirts of Osasco in greater São Paulo, Brazil, stands as a testament to innovative city planning. Executed by Vigliecca & Associados, this project was showcased as part of the Brazil Pavilion at the 2014 Venice Biennale. Spanning an intervention area of approximately 95 thousand m², the project addressed the urgent need for redevelopment in an area plagued by precarious living conditions.
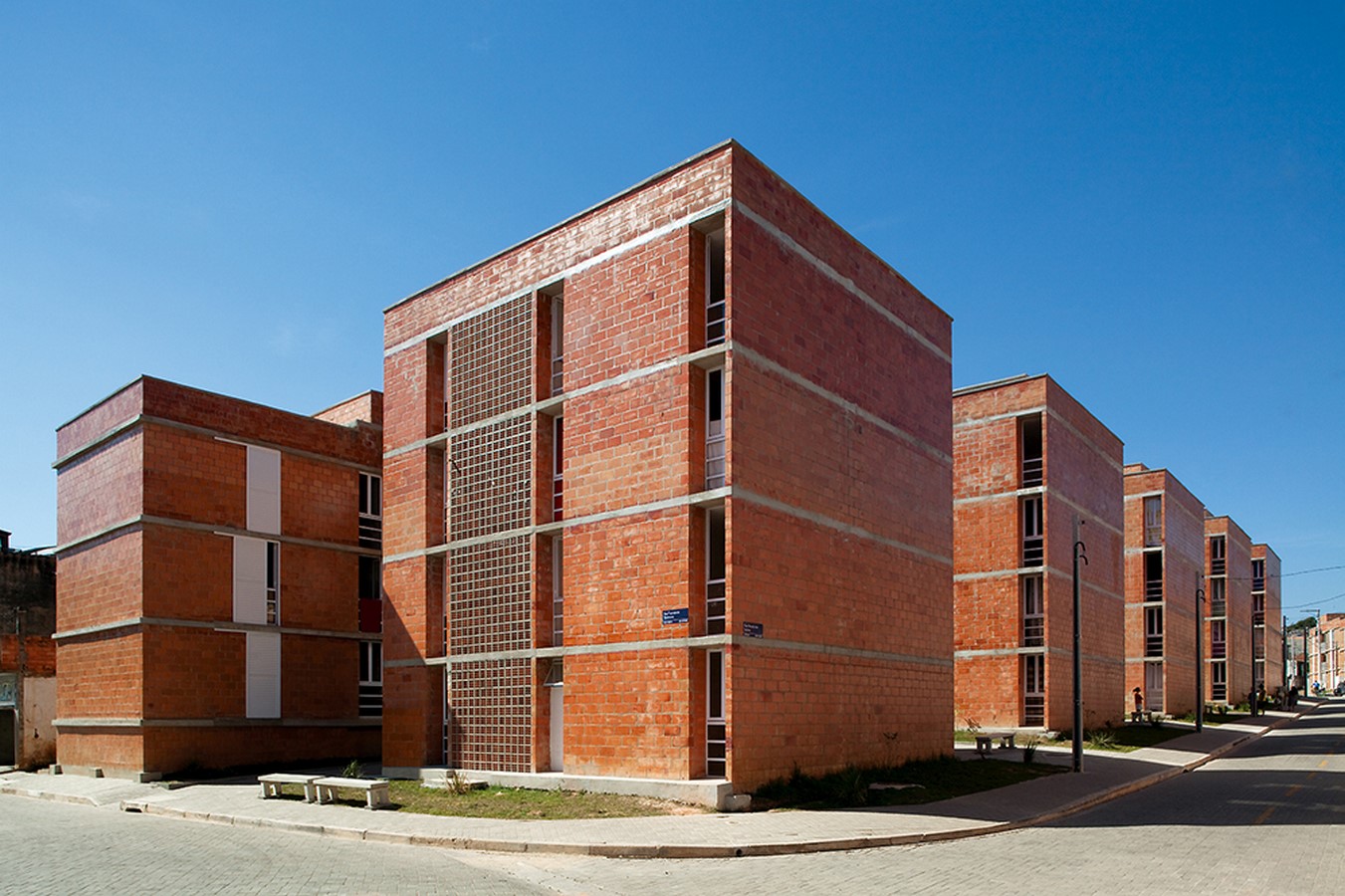
Challenging Context
Prior to intervention, Jardim Vicentina was characterized by its vulnerability to natural disasters, including landslides, floods, and contamination. The existing settlement comprised one or two-story self-built houses, predominantly constructed from wood or masonry, exacerbating the risks faced by its inhabitants.
Strategic Intervention
The project strategy involved the removal and relocation of residents from the most hazardous areas along the riverbank. In their place, three distinct typologies of housing were introduced, strategically arranged along the channeled stream. This approach not only mitigated risks but also delineated two new urban fronts, framing a proposed services road axis.
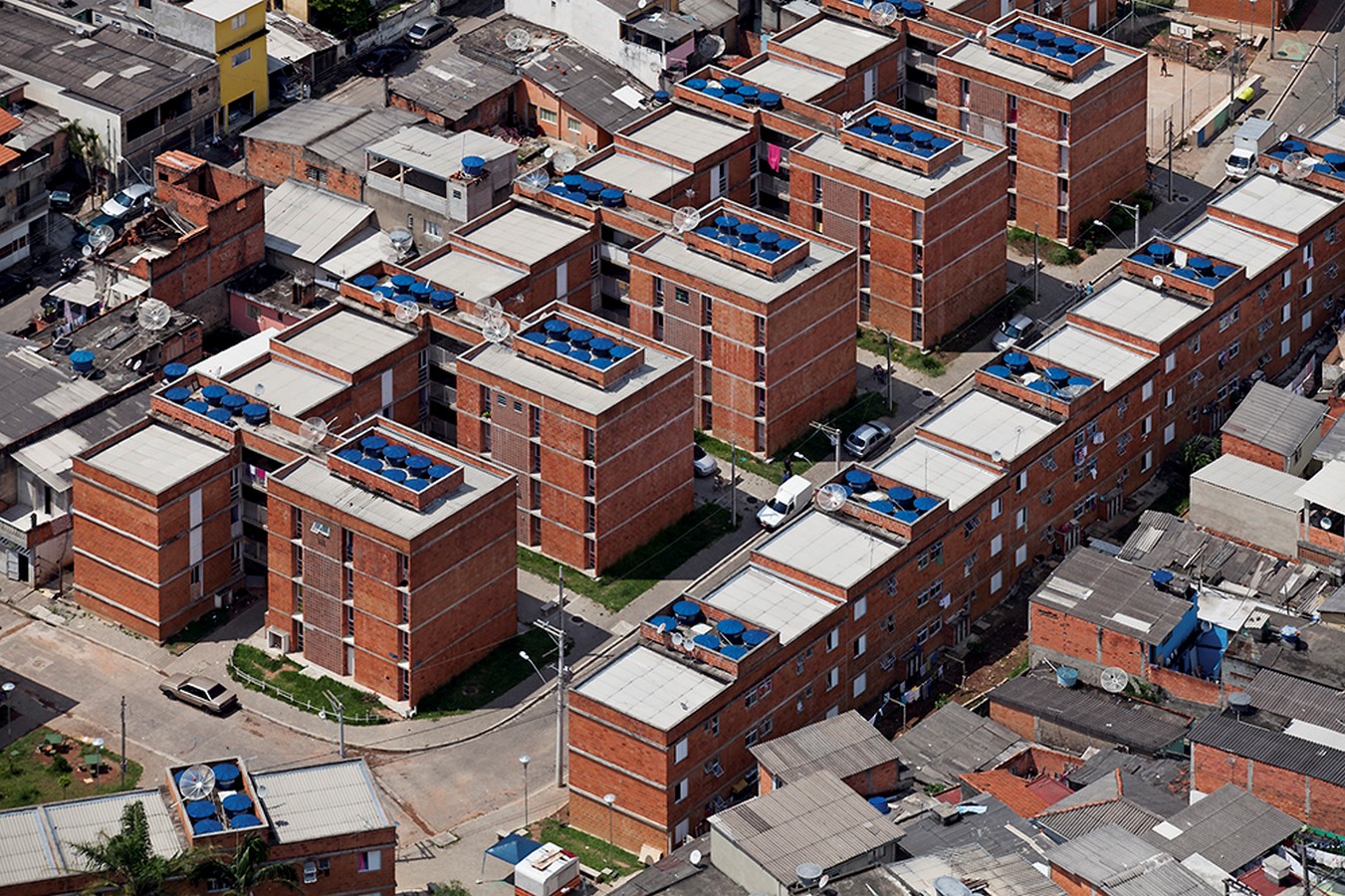
Enhanced Living Spaces
Each housing unit, boasting two bedrooms and an average area of 50 m², was constructed using exposed ceramic blocks. This choice of material not only enhanced thermal and acoustic performance but also ensured a facade with low maintenance requirements, contributing to the longevity of the structures.
Creating New Urban Realities
By aligning with the existing urban fabric, the project created a seamless transition while introducing new spatial references and a recognizable road element. Moreover, it prioritized pedestrians by eliminating residual spaces and establishing a new scale of public space, fostering community engagement and connectivity.
Conclusion
The urbanization and social housing project at Jardim Vicentina epitomizes the transformative potential of strategic city planning. Through thoughtful intervention and innovative design, Vigliecca & Associados have not only improved living conditions but also laid the foundation for sustainable urban development and vibrant community life in Osasco, Brazil.


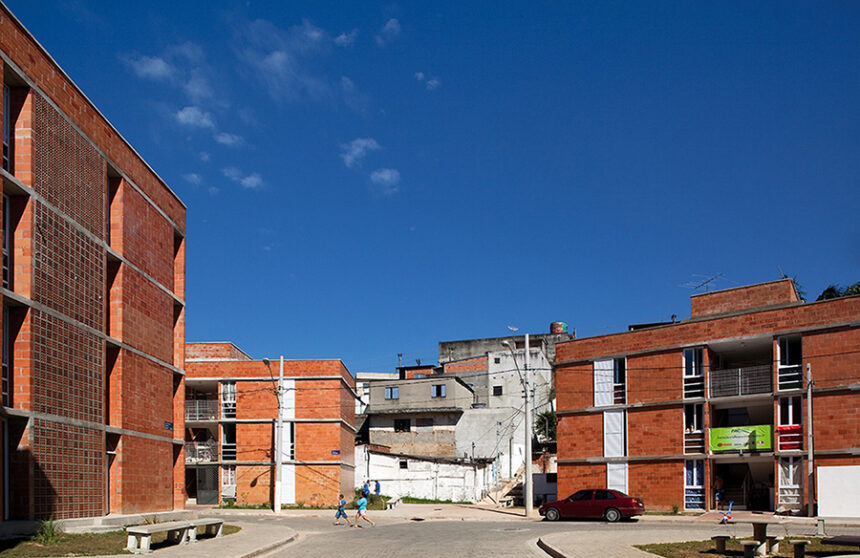
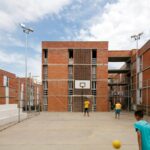


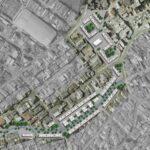
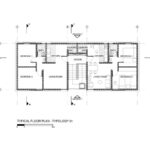
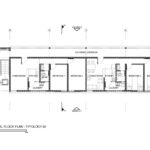
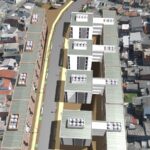

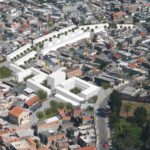

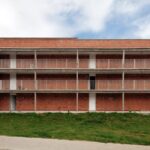
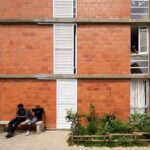
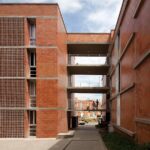
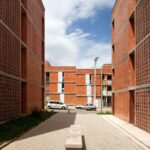
Leave a Reply