Introduction
The Garage project by Buero Wagner exemplifies the innovative transformation of a traditional garage into a contemporary office space in Herrsching, Germany. Completed in 2023, this project reflects the evolving nature of work environments, particularly in response to the COVID-19 pandemic.
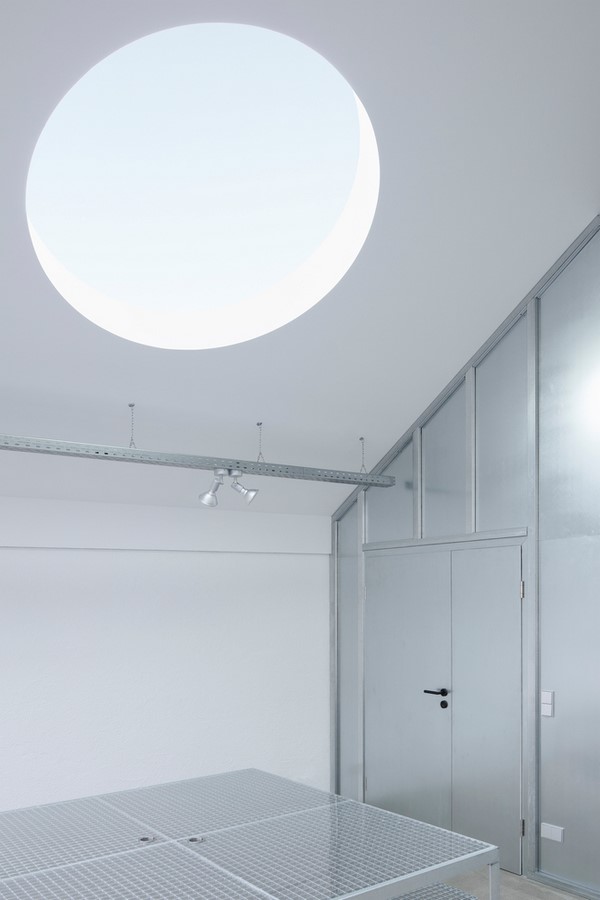
Repurposing the Space
With the rise of remote work during the pandemic, the demand for home offices has increased significantly. Recognizing this shift, Buero Wagner converted an existing double garage into a multifunctional workspace, allowing for seamless integration of living and working areas within the same structure. By relocating parking spaces to the driveway, the project maximized the use of existing space without the need for additional construction.
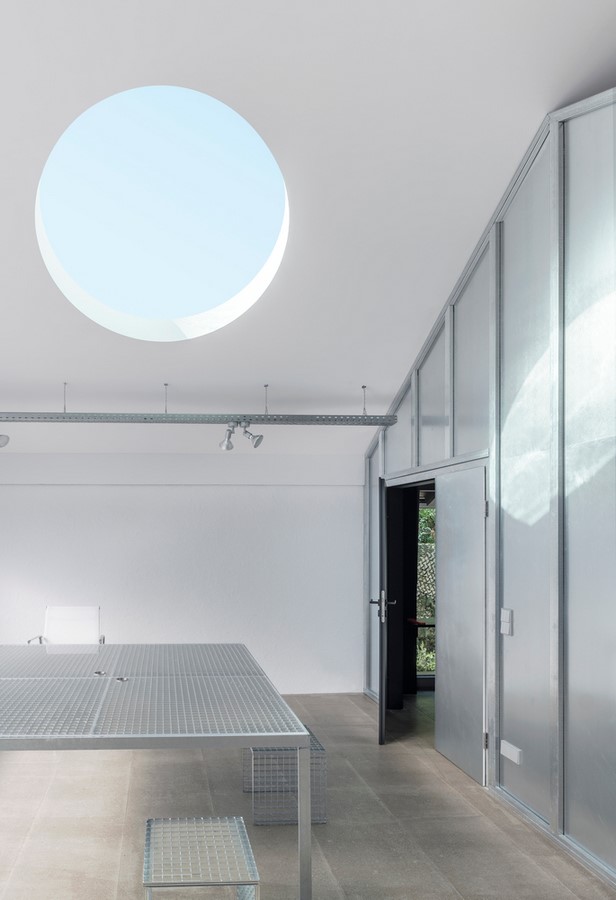
Design Features
The rear part of the garage was transformed into a small house, housing essential amenities such as an entrance, toilet, and telephone booth. A polycarbonate facade replaced the garage door, ensuring ample natural light while maintaining privacy from the street. Additionally, a skylight was installed to illuminate the office space and provide a visual connection to the outdoors.
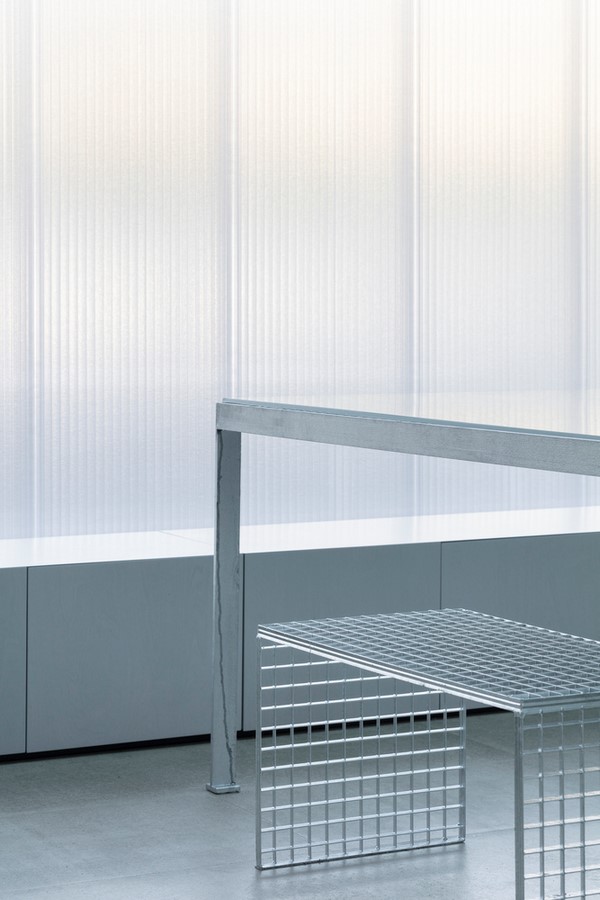
Energy Efficiency
While the existing exterior walls were not insulated, the roof area and windows were upgraded to enhance energy efficiency. The interior was finished with a conventional drywall system, with the dry screed left visible and sealed for a contemporary aesthetic.
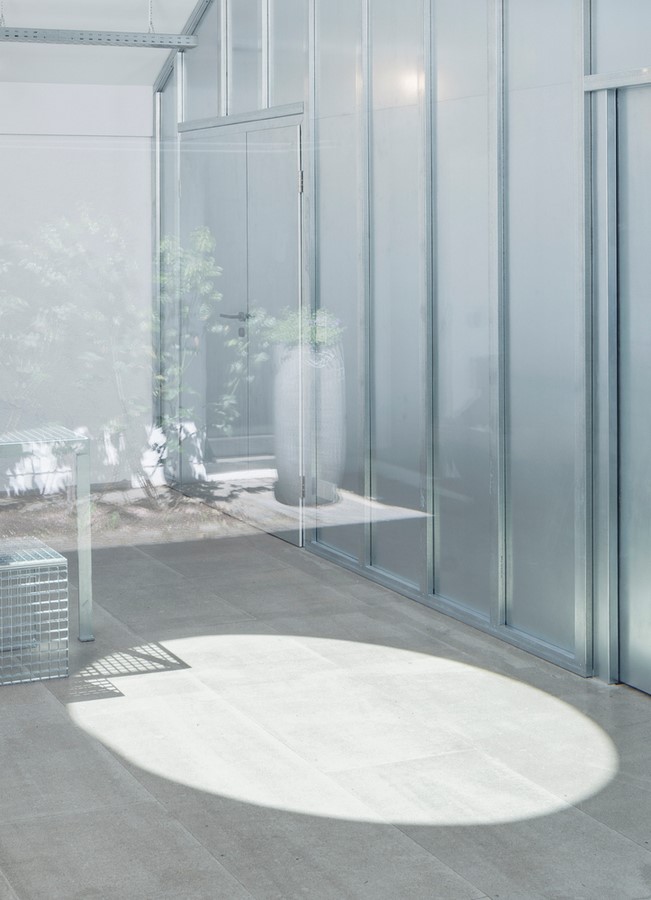
Industrial Aesthetics
The interior design of the office space incorporates industrial materials such as galvanized metal panels and pressed grates, creating a modern and utilitarian atmosphere. The contrast between the black interior of the small house and the bright metallic surfaces of the office space adds visual interest and depth to the design.
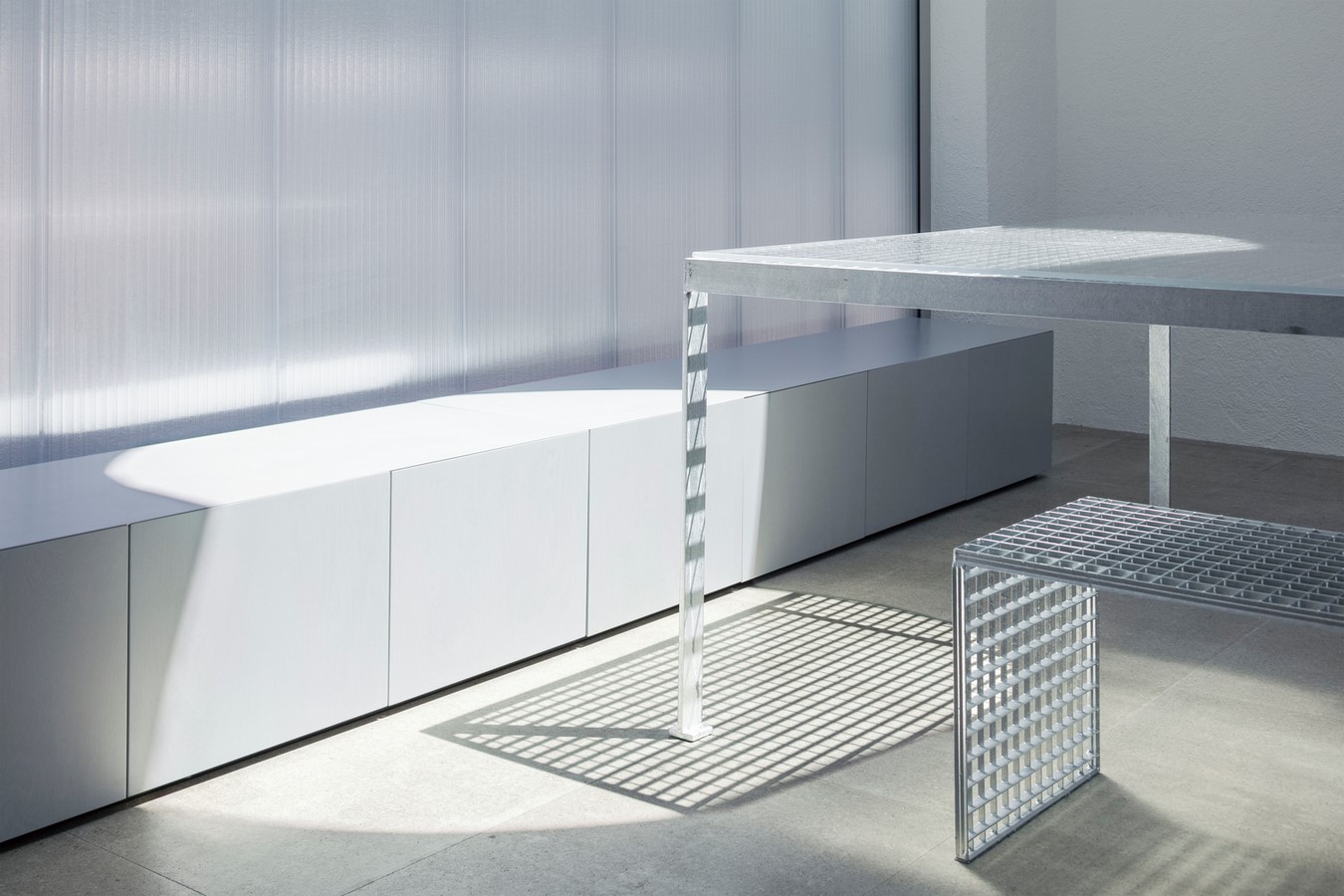
Sustainable Design Approach
Buero Wagner’s choice of materials reflects a commitment to sustainability and resourcefulness. By using readily available industrial materials in creative ways, the project highlights the potential for reimagining existing structures and embracing a new aesthetic grounded in simplicity and functionality.
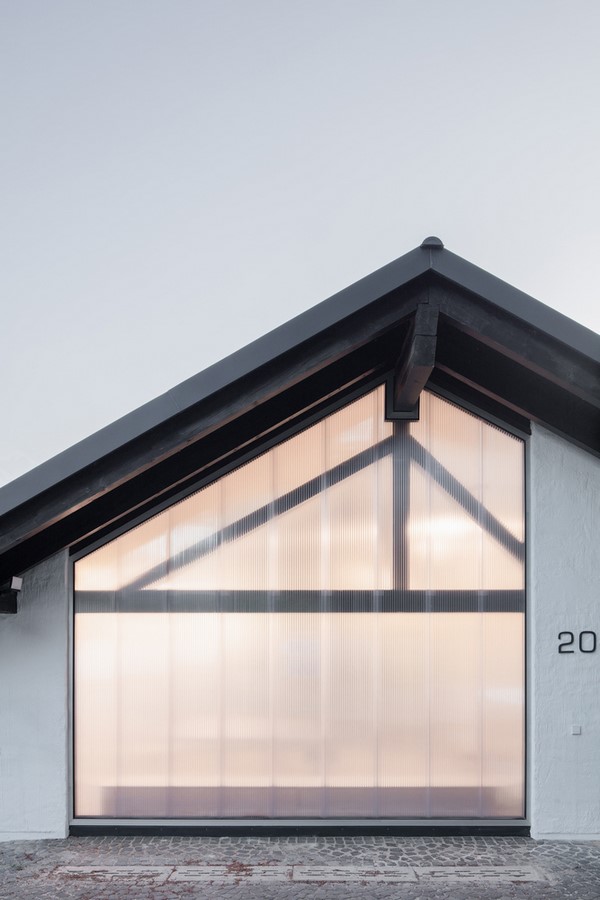
Conclusion
The Garage project by Buero Wagner demonstrates the transformative power of design in repurposing existing spaces for contemporary needs. Through thoughtful planning and innovative use of materials, this project offers a glimpse into the future of adaptable and sustainable work environments.


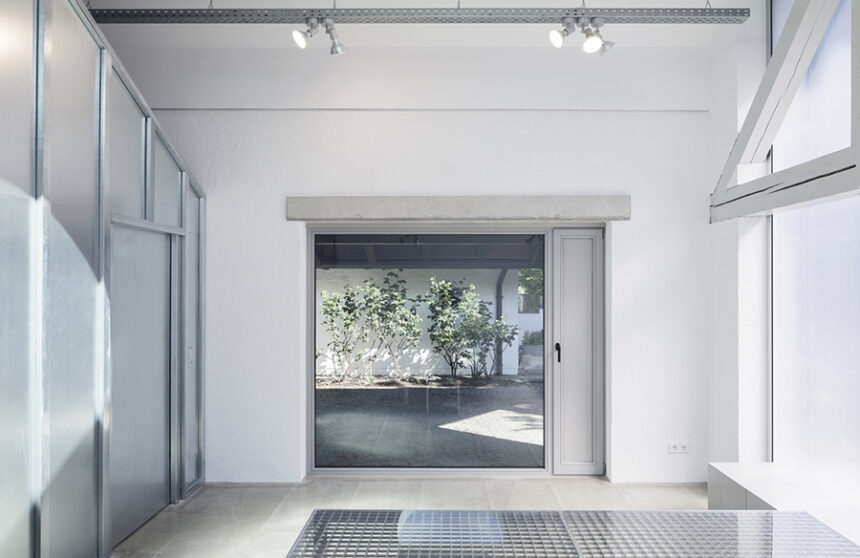
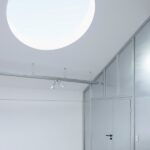
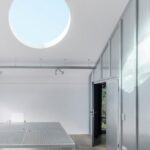
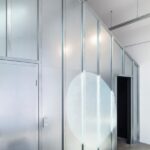
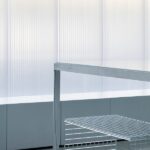
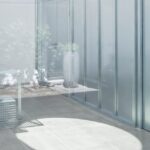
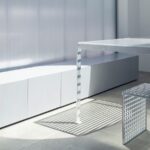
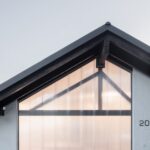
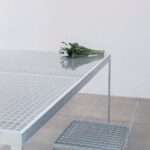
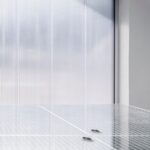
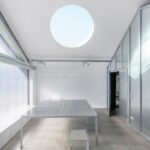
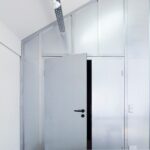
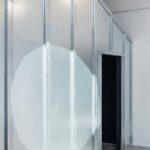
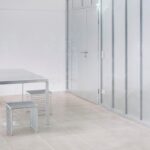
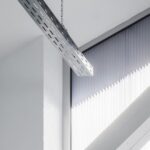
Leave a Reply