Situated in Helmond, The Netherlands, the Brainport Human Campus stands as a beacon of innovation and workplace happiness. Designed by Hal2 Projects and The Dutch Wave, this project reimagines traditional office spaces by prioritizing employee well-being and environmental sustainability.
Creating a Happy Workplace
Founded by the Driessen Groep, the Brainport Human Campus is dedicated to fostering happiness at work. With a focus on technology and education, the campus offers amenities such as green spaces, free food, theaters, and childcare facilities. The goal is simple: happy employees lead to happy customers.
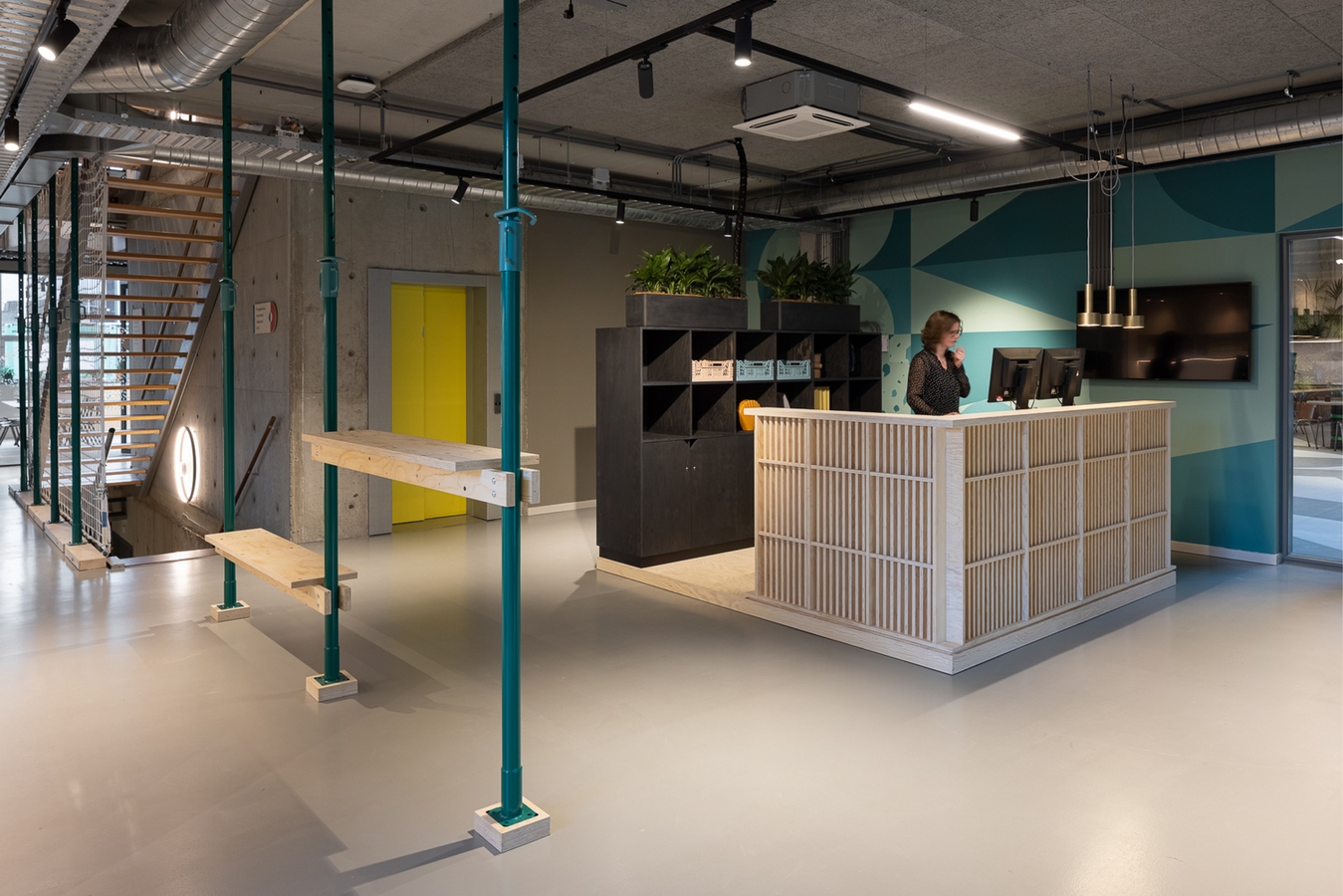
Embracing Nature and Recreation
A significant portion of the campus’s parking lot was reclaimed to create a multifunctional recreational area. Designed by The Dutch Wave, this space features outdoor dining zones, event stages, and a pond with a beach. Concrete seating elements provide unity in the landscape design, offering opportunities for relaxation and socialization amidst nature.
Sustainable Practices
The project prioritizes sustainability by reusing and recycling old materials on-site. Rubble from the ground was sieved, and old pavement was repurposed for secondary hardening. Gravel made from Olivine, a mineral that absorbs CO2, was chosen for the campus pathways. Additionally, 22 mature trees were transplanted, further enhancing the site’s environmental impact.
The Transformation of the Atelier
Hal2 played a crucial role in transforming a characterless concrete bunker into an inspiring business building known as the Atelier. Through collaboration with the Driessen Group and a team of young creatives, Hal2 orchestrated a remarkable metamorphosis. The result is a dynamic and inspiring workspace that embodies the ethos of the Brainport Human Campus.
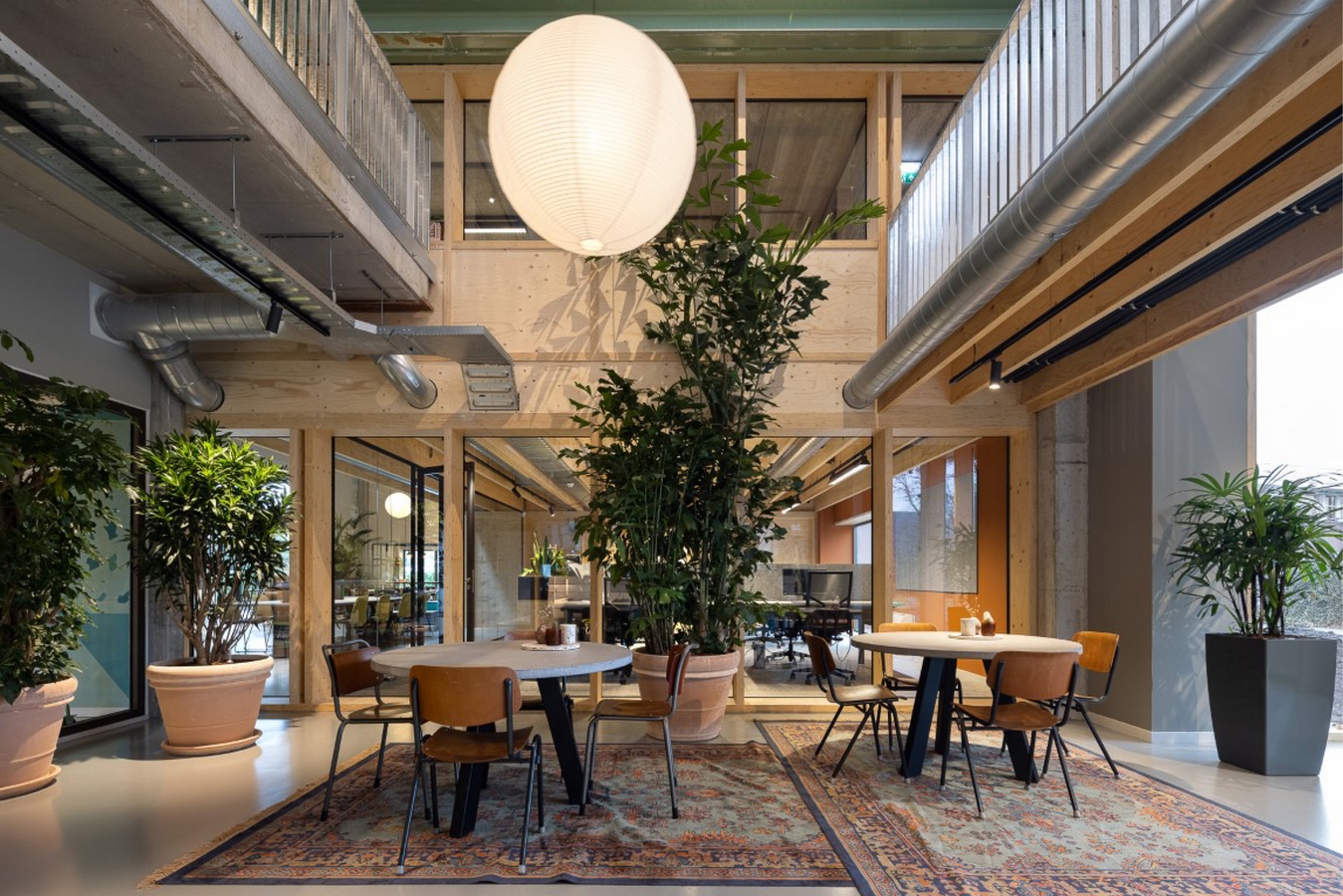
Design Principles and Innovation
Transparency, flexibility, connection, and circular construction were fundamental principles guiding the design process. Despite challenges such as limited daylight and an illogical layout, innovative solutions were implemented to achieve an energy-efficient A rating. The use of Finnish spruce wood and sustainable interior elements contributes to a CO2-friendly environment.
A Stimulating and Dynamic Workspace
The interior of the Brainport Human Campus reflects a coordinated palette of patterns, structures, and colors. Circularity is emphasized through upcycling and recycling, while vintage furniture and sustainable materials enhance the overall aesthetic. Activity-related workspaces promote flexibility and productivity, ensuring a pleasant and sustainable working environment for all.
Conclusion
The Brainport Human Campus sets a new standard for office building design, where employee well-being and environmental sustainability are paramount. Through thoughtful planning, innovative solutions, and a commitment to happiness at work, this project exemplifies the transformative power of architecture in creating inspiring and dynamic workspaces for the future.


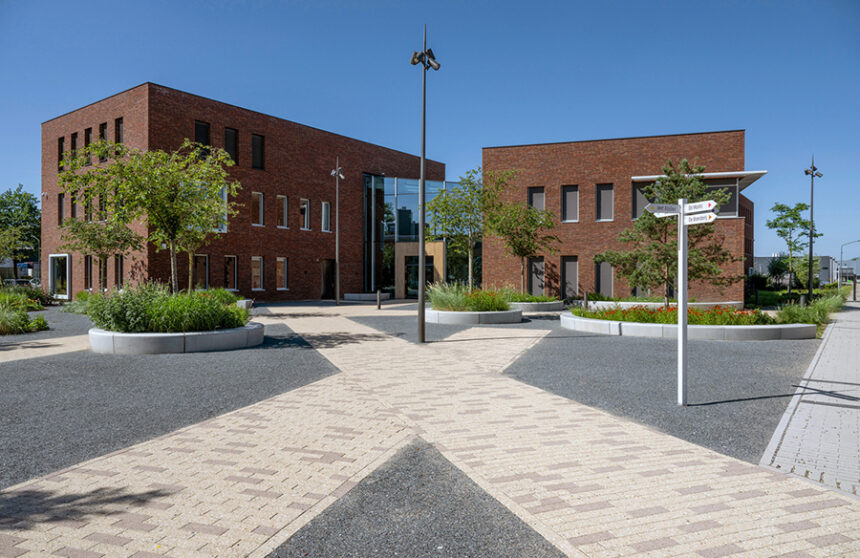
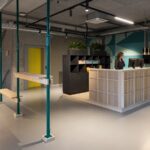
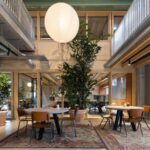
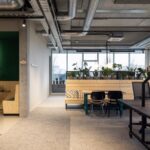
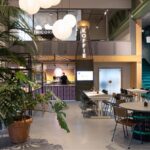
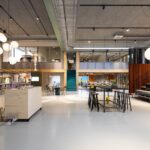
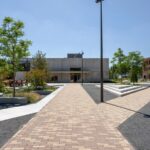
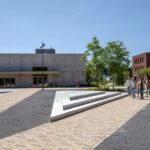
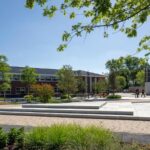
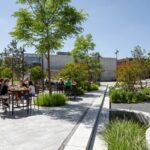
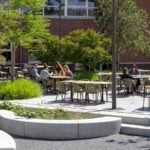
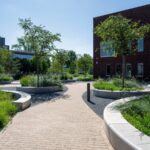
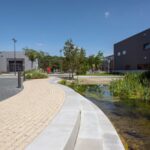
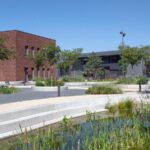
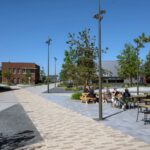
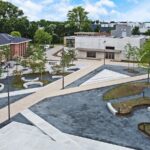
Leave a Reply