Situated in Brussels, Belgium, the Medical Center Bles is a testament to adaptive reuse, transforming the old horse stables of the former ‘Hollandia’ dairy factory into a vibrant community hub. Designed by OFFICEU architects, this innovative project aims to integrate healthcare into the neighborhood while preserving the industrial heritage of Laken.
Repurposing Industrial Relics
The project repurposes two identical elongated building volumes, once horse stables, into a modern medical neighborhood hub. The first phase of the transformation has already been completed, with plans for the second phase set for early 2024. Retaining the characteristic roof structure of wooden trusses, the building embraces its industrial past while accommodating contemporary medical facilities.
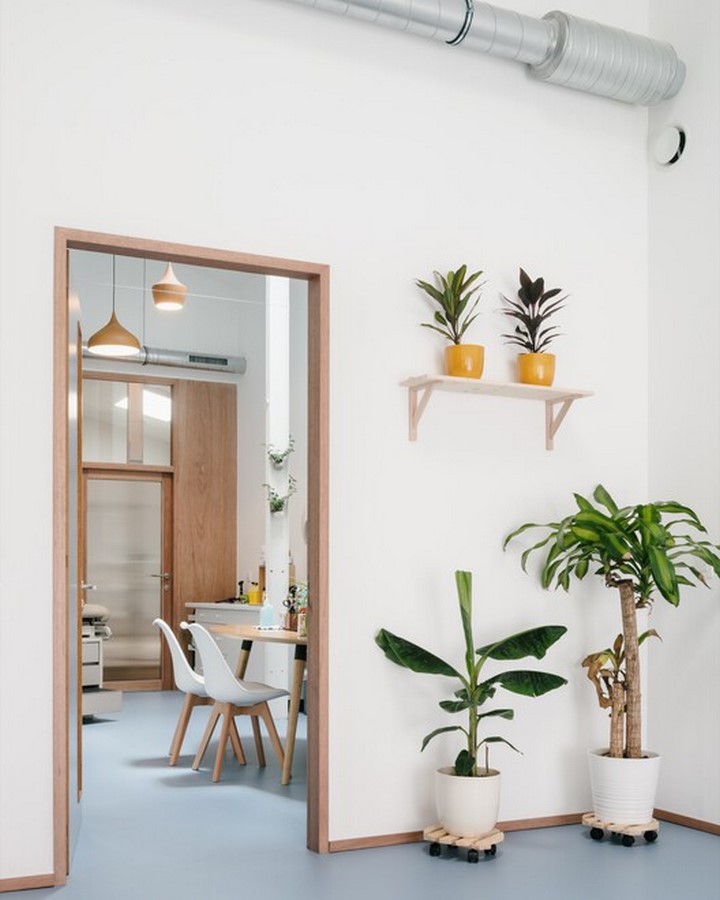
Bridging Past and Present
Laken, once a rural district, underwent industrial development in the 19th century, leaving behind a landscape of contrasts. The Medical Center Bles stands as a bridge between Laken’s rural and industrial past and its present urban context. The building, originally a dairy factory stable, now hosts a variety of medical and community spaces, preserving the tangible memory of its rich history.
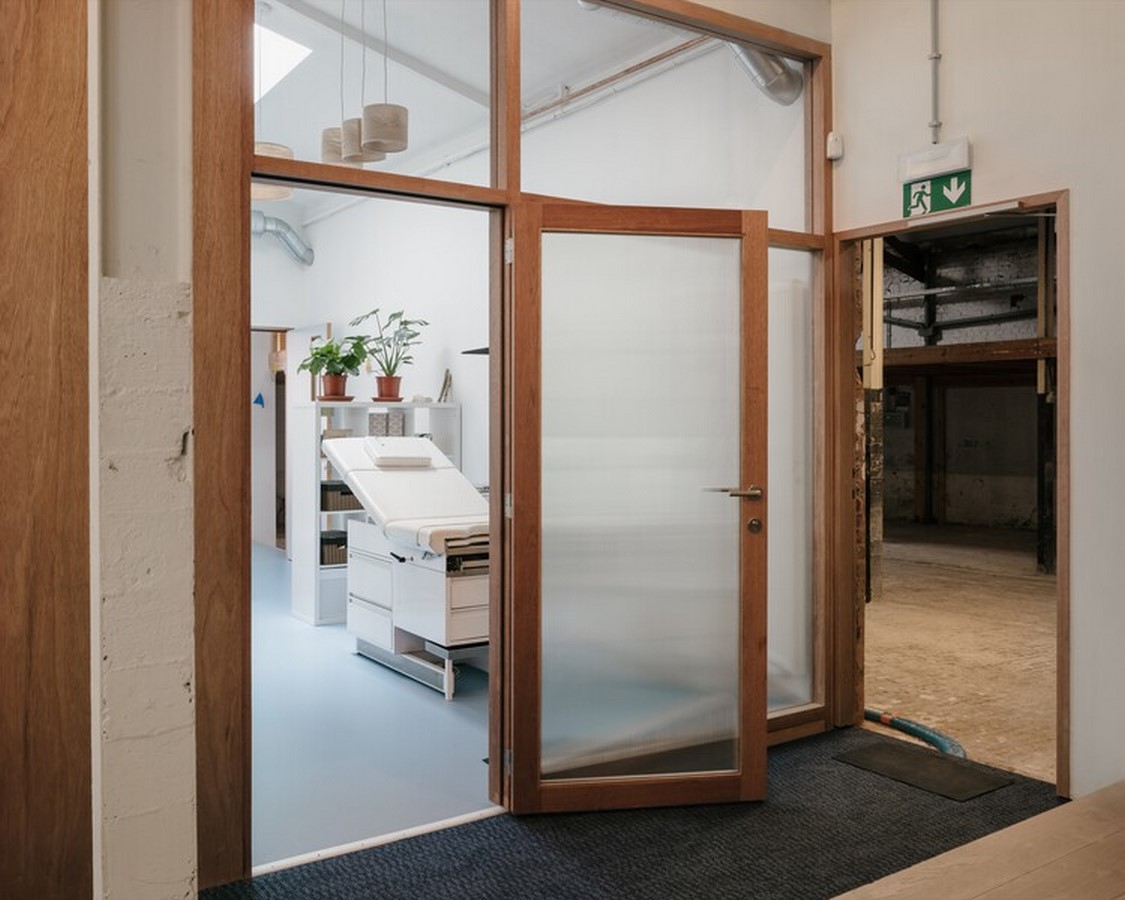
Flexible and Inclusive Design
The intervention maintains the building’s structural integrity while adding light and flexible ‘pockets’ tailored to different functions. An inner street, reminiscent of a public thoroughfare, connects various spaces and fosters human interaction. The design emphasizes inclusivity, providing versatile spaces for community initiatives and organizations dedicated to social inclusion and well-being.
Promoting Holistic Health
Beyond traditional medical services, the Medical Center Bles prioritizes holistic health, addressing both physical and mental well-being. From private doctor’s offices to semi-public gathering areas, the design creates protective environments that support individuals across the health spectrum. Buffer zones ensure privacy while facilitating human interaction, promoting a sense of community and belonging.
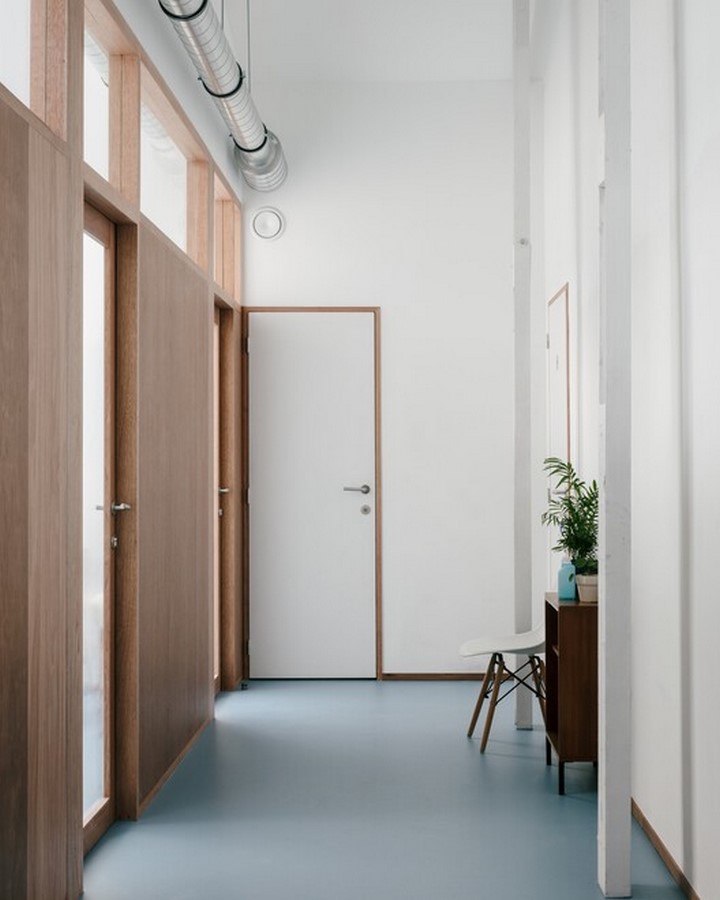
Embracing Nature and Light
Natural materials, soft color palettes, and ample daylight contribute to the well-being of patients and staff. The building incorporates green outdoor spaces and internal patios, bringing nature indoors and enhancing the healing environment. By reimagining industrial relics as vibrant community spaces, the Medical Center Bles exemplifies the adaptive reuse of heritage architecture for the benefit of modern society.


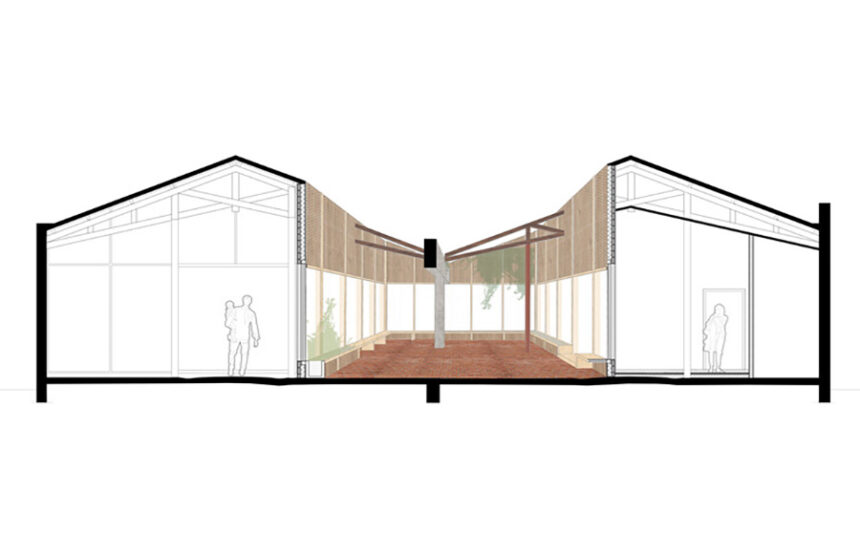
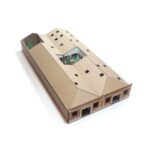
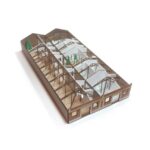
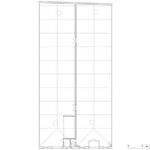
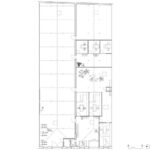
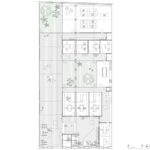
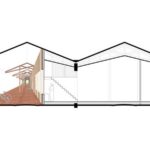
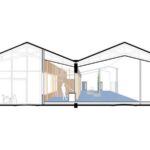

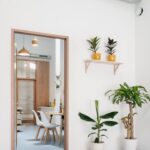
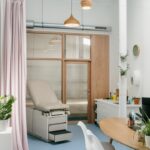
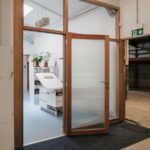
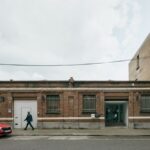
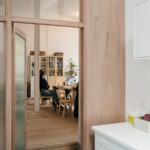
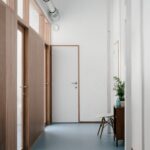
Leave a Reply