Tectône takes on the monumental task of revitalizing the Chapel of ≪Avenue de la Liberte≫ in Charenton-le-Pont, France. Once the living and working space for one of the earliest ≪Emmaus≫ communities in France, this chapel has been a beacon in the fight against poverty and homelessness since the 70s. Emmaus, a secular organization with a global presence, has embraced the biblical name for its symbolic significance, providing homes and work for formerly homeless individuals.
Historical Context: From Construction to Renovation
Erected in 1942 for the Diocese of Paris by architect Charles Venner, Sainte Madeleine Sophie Barat’s chapel underwent a transformative journey. In 1972, Emmaus Liberte acquired the deconsecrated chapel and expanded it to include housing and a thrift shop. Over the years, a multitude of small, often unconventional, and unlawfully constructed buildings surrounded the chapel. By 2018, the entire plot was densely built, prompting Tectône’s intervention.
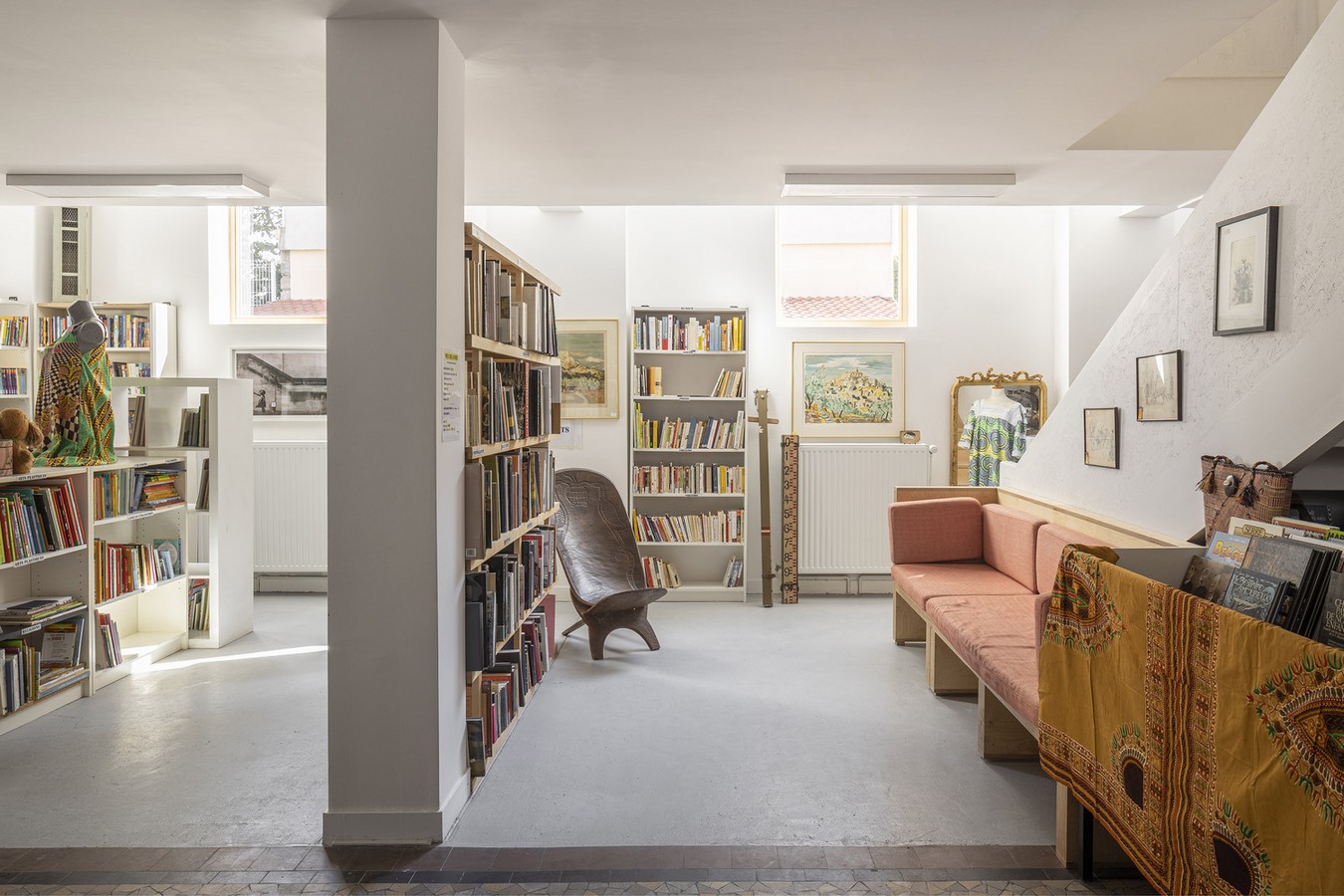
A Fresh Start: Clearing and Cleansing
Facing the challenge of numerous additions and unlawful constructions, the initial step in Tectône’s project was to clarify and clean the plot, retaining only the essential components. Many of these structures were in poor condition and contained asbestos, necessitating a meticulous assessment and selective preservation approach.
Strategic Demolition: Magnifying the Chapel’s Essence
Following a thorough diagnosis and analysis, Tectône determined that the most effective strategy was to demolish the haphazardly added buildings to reduce density and emphasize the pre-existing chapel. The chapel and the ≪pavilion≫ at the back of the plot were meticulously preserved, restored, and extended.
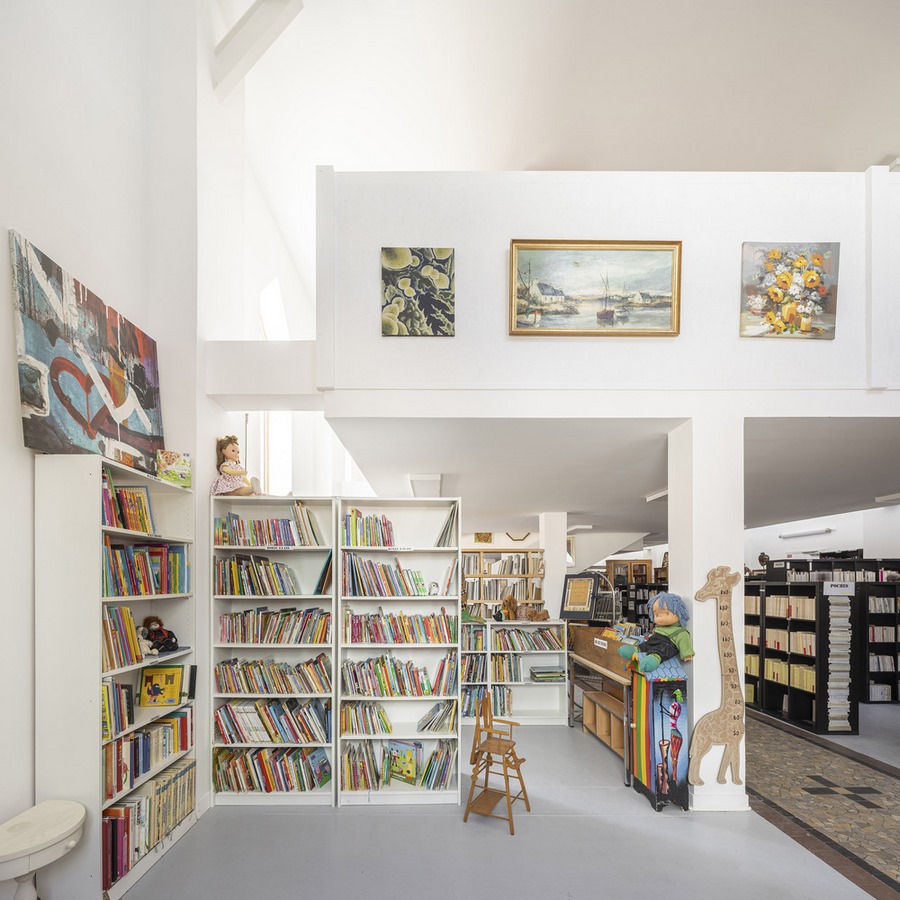
Vertical Expansion: Enhancing Capacity and Functionality
A pivotal move in the renovation involved adding a floor to the chapel, elevating it to 2.10 meters. This expansion aimed to accommodate a greater number of companions, furthering the mission of Emmaus. The extension, a combination of wood and steel covered in Zinc, harmoniously complements the chapel’s brick facade, clearly distinguishing new from restored elements.
Purposeful Design: Thrift Shop and Social Housing Integration
The ground floor of the extended structure now houses the community thrift shop, offering meaningful work opportunities for companions and contributing positively to the city. The upper floors are dedicated to 10 thoughtfully designed apartments for the companions, each equipped with a personal bathroom. Additionally, a shared laundry facility on the first floor enhances the communal aspect of the living space.
Tectône’s meticulous approach to adaptive reuse has transformed a historical chapel into a multifunctional space, seamlessly blending tradition with contemporary needs. The renewed site stands as a testament to architectural innovation and social responsibility, aligning with Emmaus’s enduring mission to address homelessness and poverty.


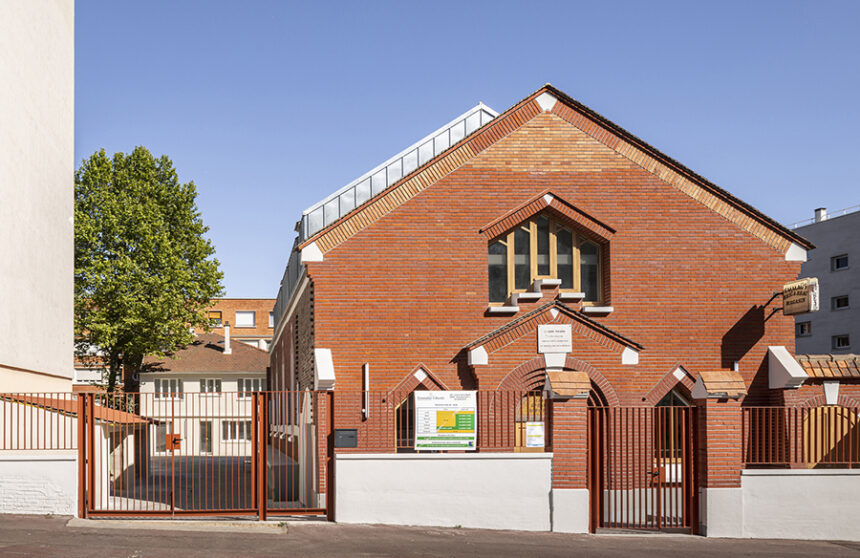


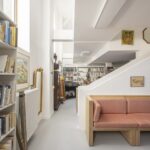
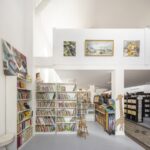
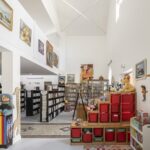
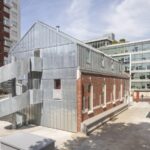
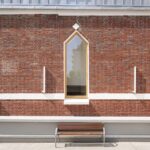
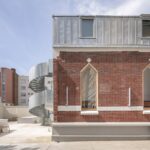
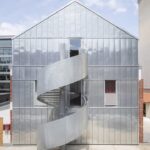
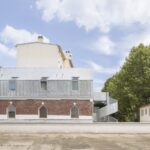
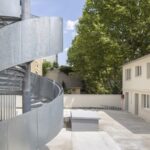
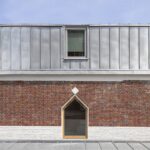
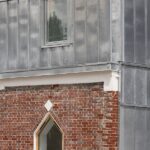
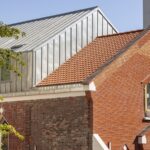
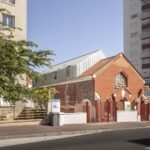
Leave a Reply