In 2018, architects Alonso&Crippa, Ariel Jinchuk, Lucas Grande, and Pedro Yañez embarked on a transformative journey in Villa Soldati, Buenos Aires. The project aimed to revitalize an area that had long been overlooked, turning it into a vibrant hub for the community. With an emphasis on urban regeneration and architectural innovation, the team sought to redefine the city’s southern landscape.
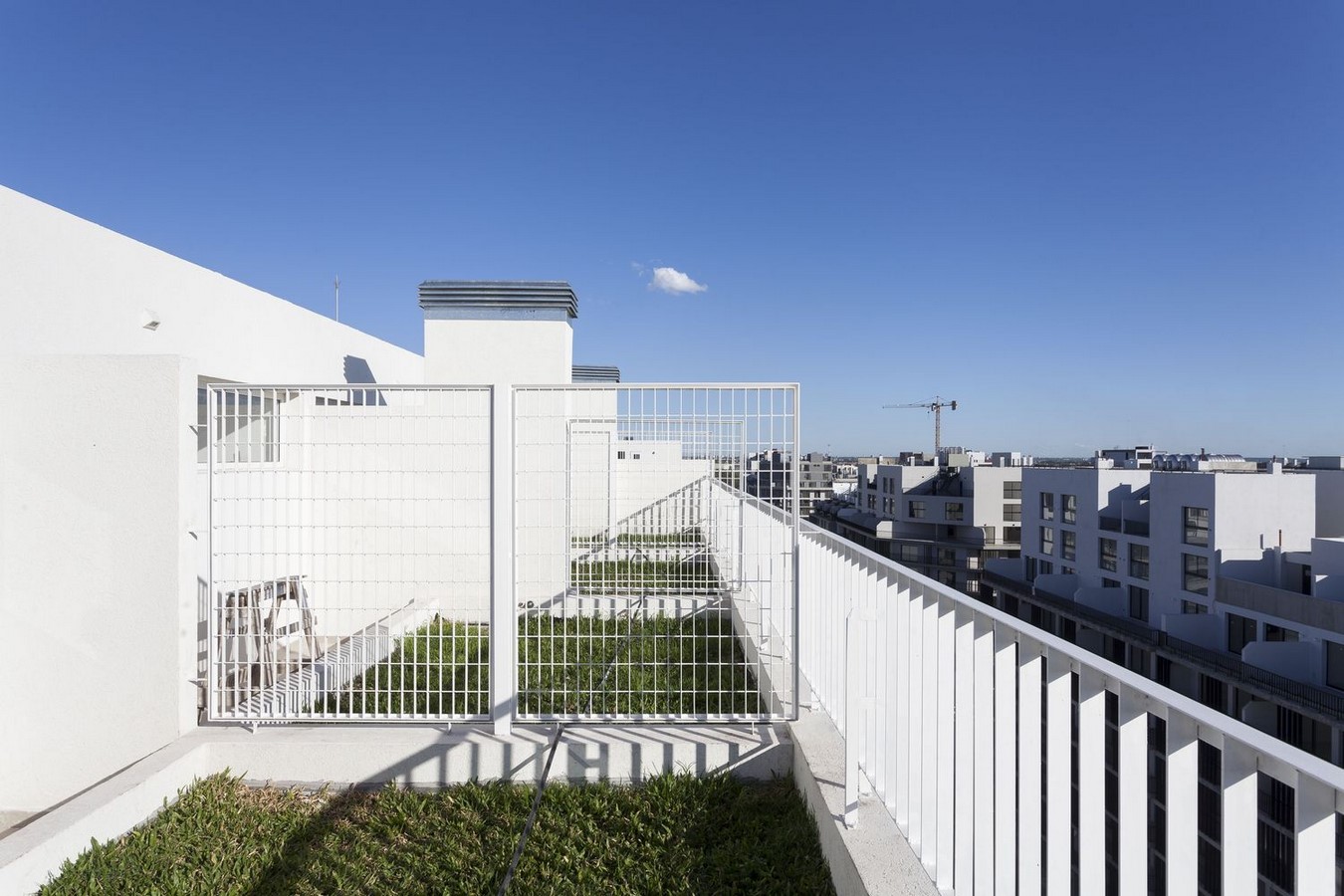
Embracing Opportunity
Situated in an area historically neglected in urban development, the housing project presented an opportunity for significant change. The architects envisioned the Olympic Village as a catalyst for qualitative improvement, aiming to enhance the area’s urban fabric and infrastructure. By reimagining the built environment, they aimed to create a more livable and sustainable neighborhood.
Architectural Vision
Drawing from their experience and previous projects, the architects devised a new architectural language tailored to the context of Villa Soldati. They prioritized continuity in morphological structure, visual permeability, and integration of communal spaces within buildings. This approach not only elevated the project’s urban significance but also imbued it with a distinctive aesthetic identity.
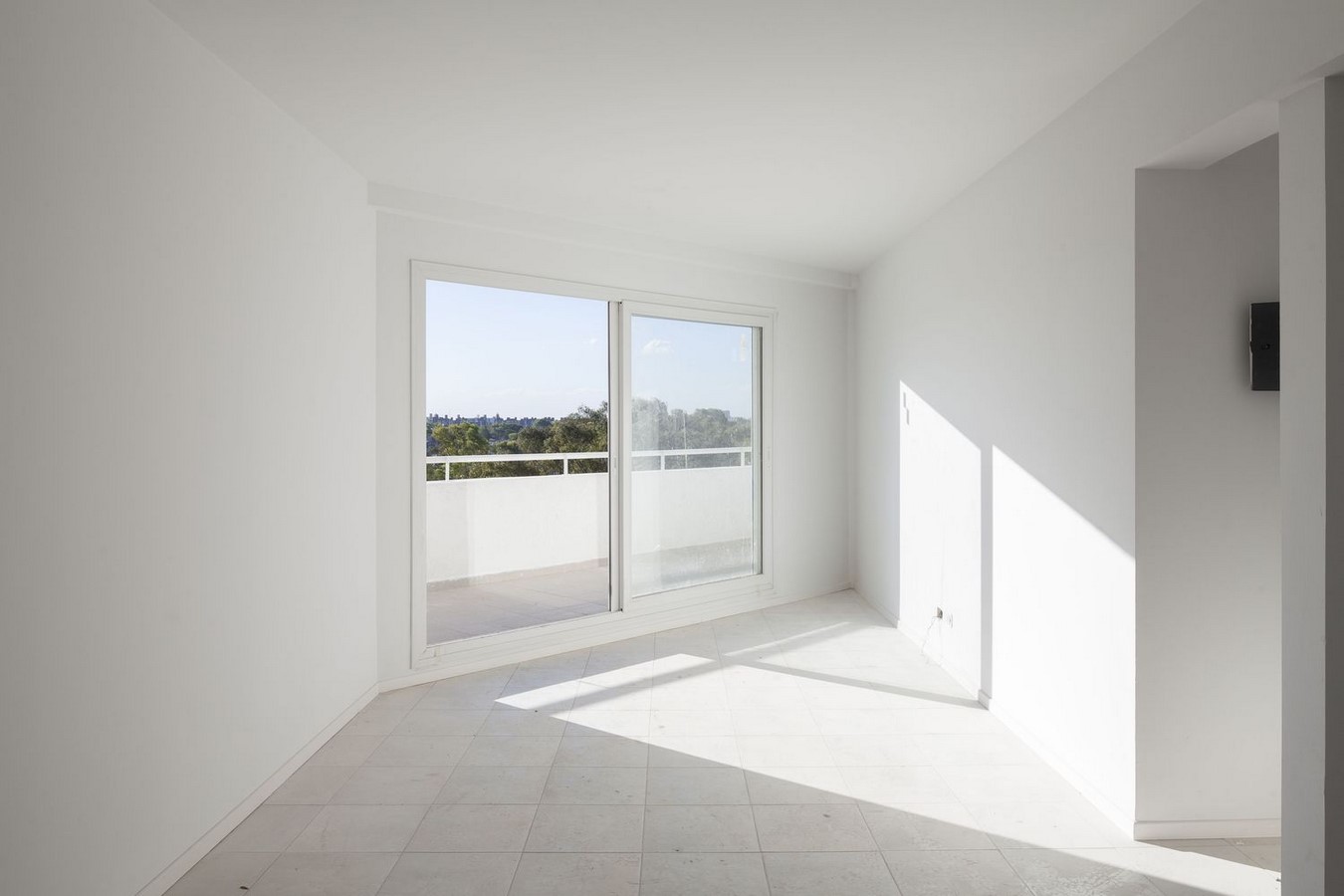
Tailored Strategies
Adhering to area regulations, the architects employed differentiated strategies for each building lot. Common spaces were reimagined as urban elements, offering new interpretations of traditional architectural forms such as domes and loggias. These communal areas served as focal points, fostering interaction and connection within the community.
Architectural Dialogue
The design of the buildings facilitated a dialogue between past and present, drawing inspiration from Buenos Aires’ architectural heritage. Corner buildings featured common spaces at elevated levels, reminiscent of historic domes that once adorned the city’s skyline. Meanwhile, downtown block buildings incorporated semi-open spaces, evoking the spirit of Italian loggias.
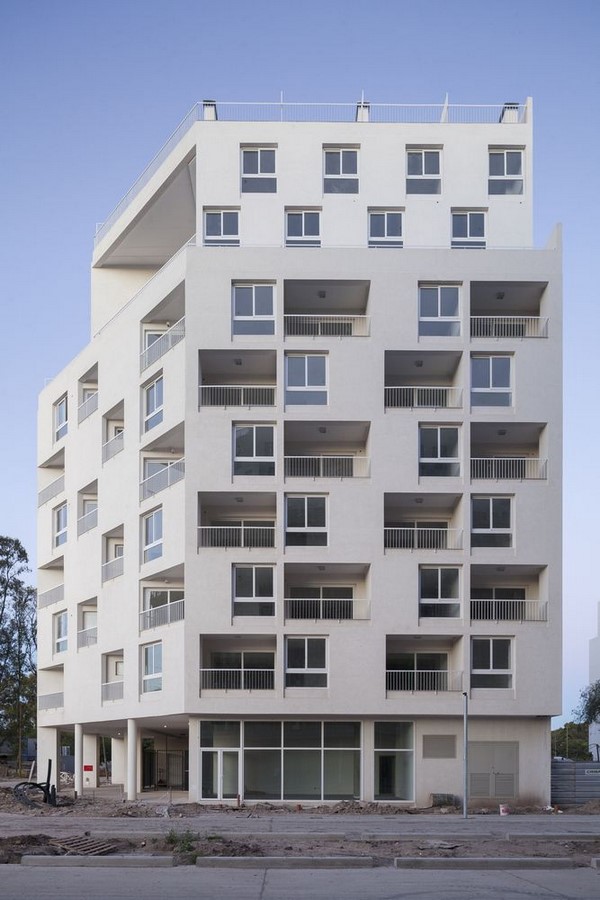
Human-Centric Design
Central to the project was a commitment to human-centric design principles. All units were meticulously arranged to optimize comfort, orientation, and ventilation, ensuring a high quality of life for residents. With diverse spatial configurations and structural flexibility, the housing development catered to a range of lifestyle preferences and needs.
Conclusion
The housing development in Buenos Aires symbolized more than just architectural innovation; it represented a vision for inclusive urban transformation. By prioritizing community engagement, sustainability, and architectural excellence, the project sought to redefine urban living in Villa Soldati, setting a new standard for future developments in the city.


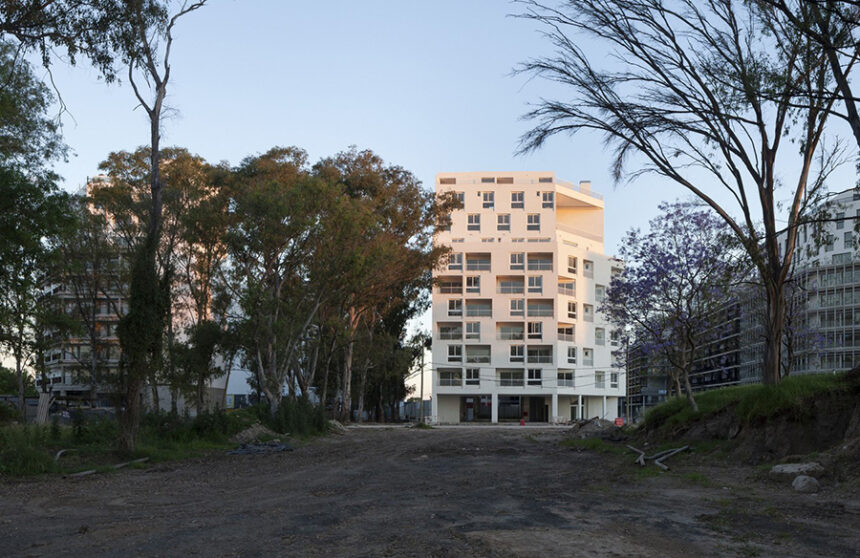
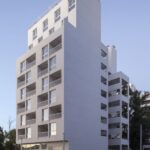
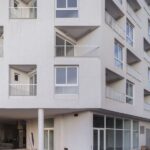
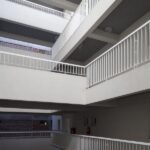
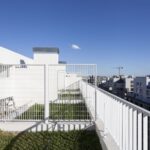
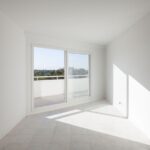
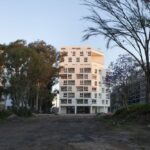
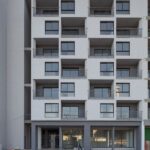
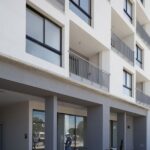
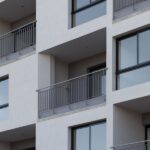
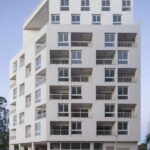
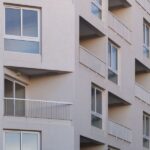
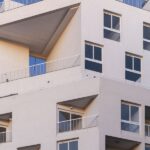
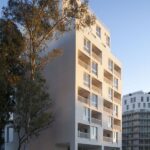
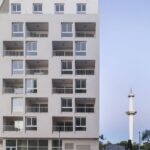
Leave a Reply